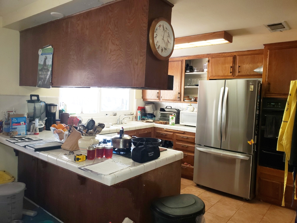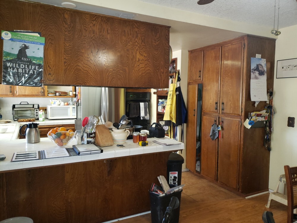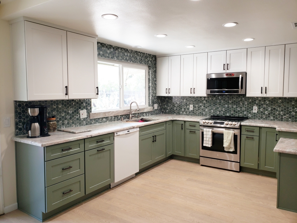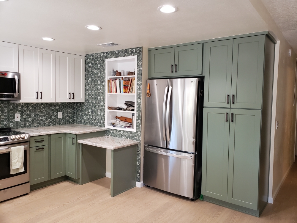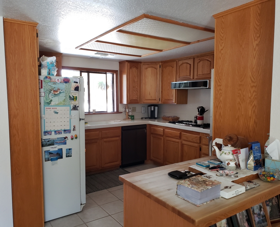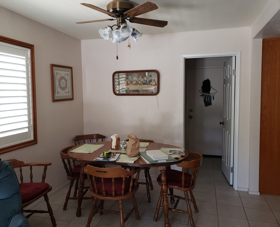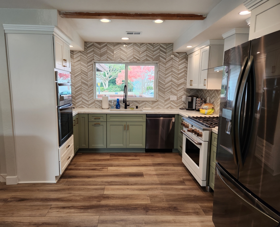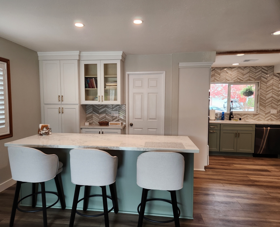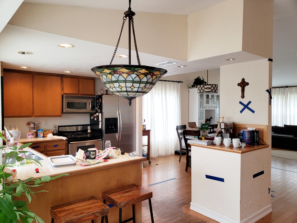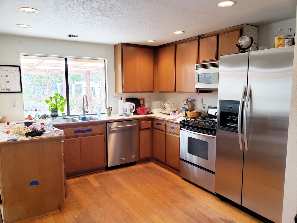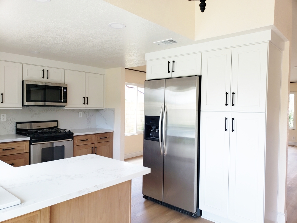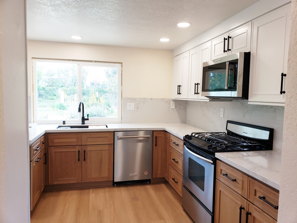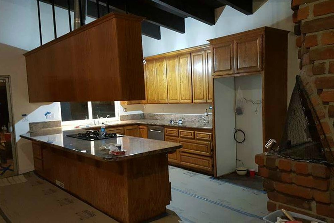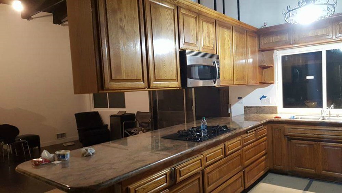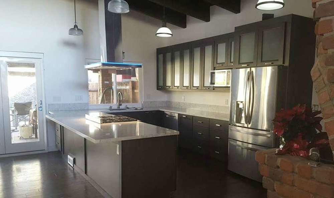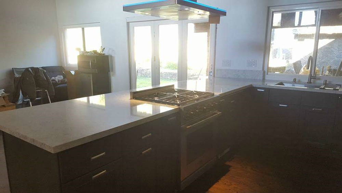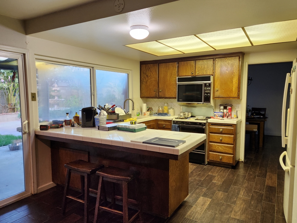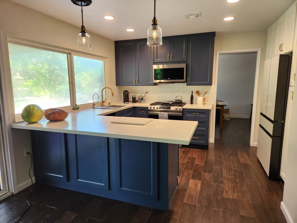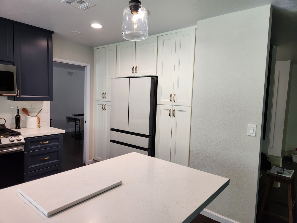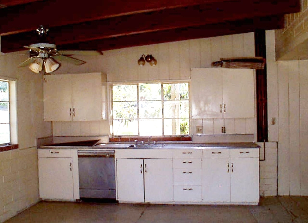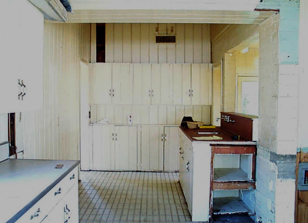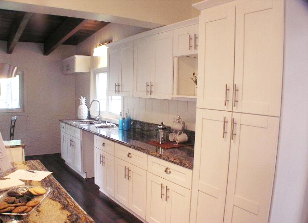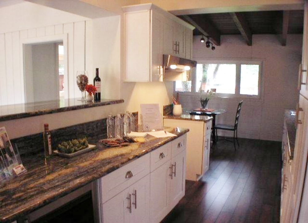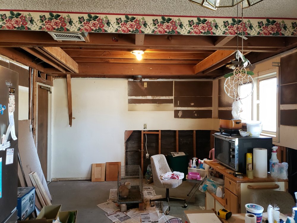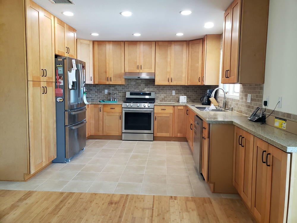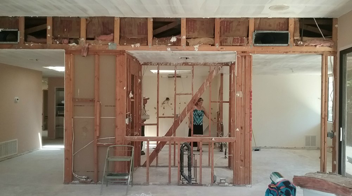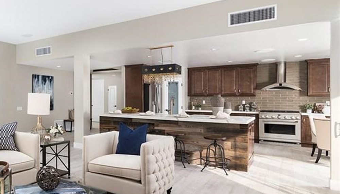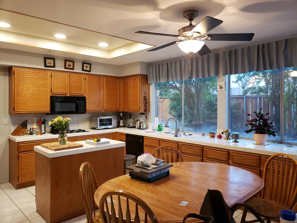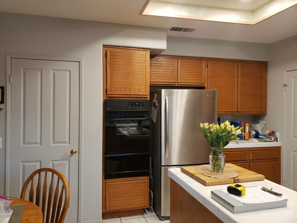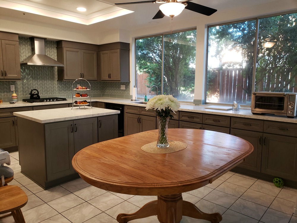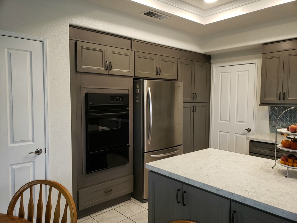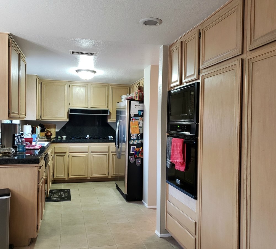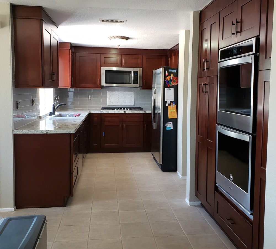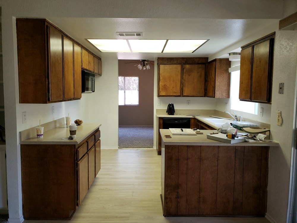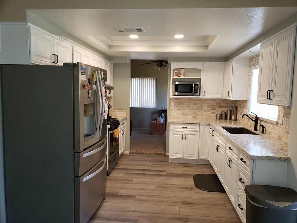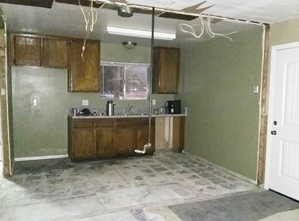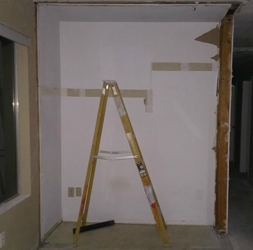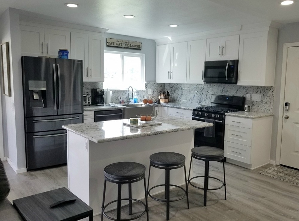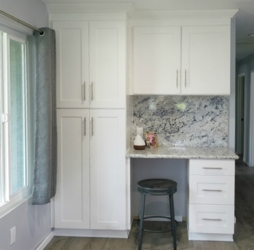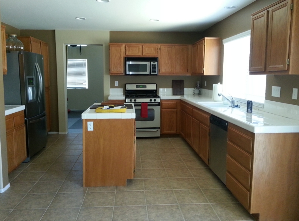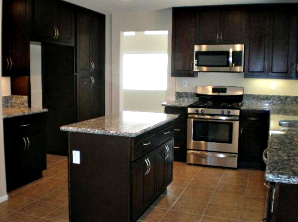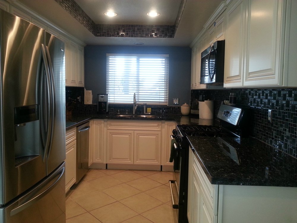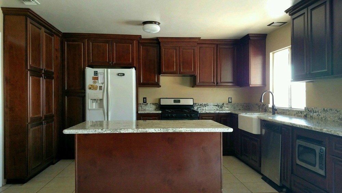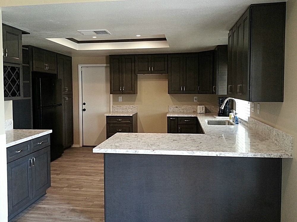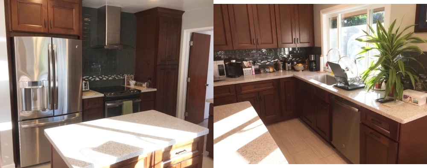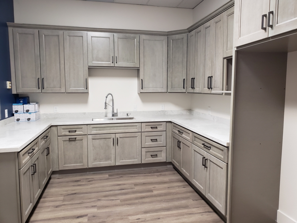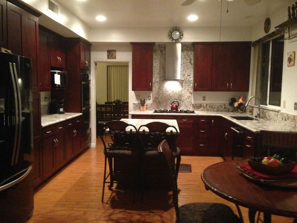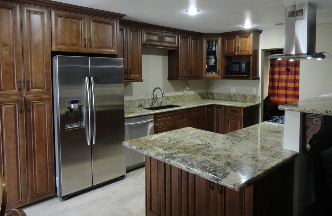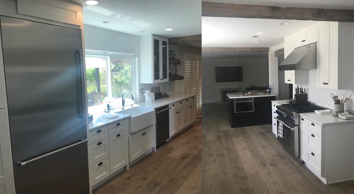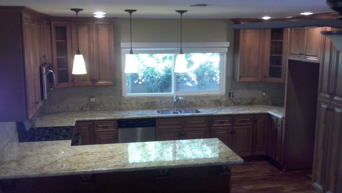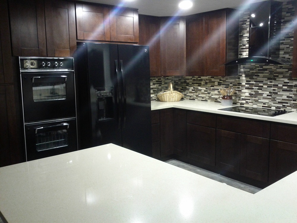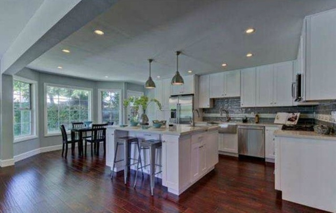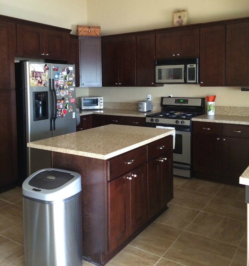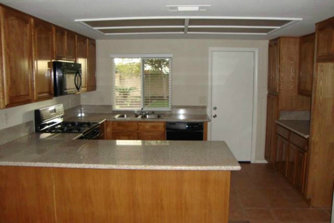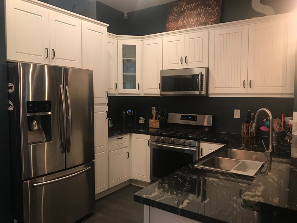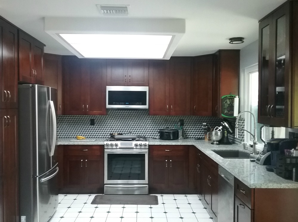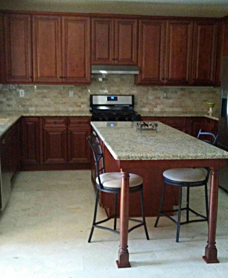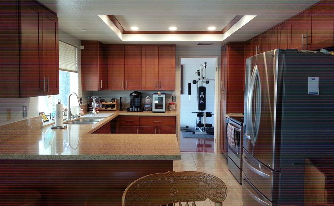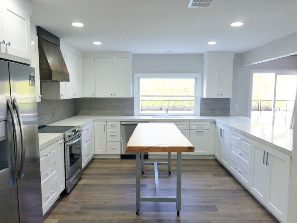Wood Cabinets at
Particleboard Prices
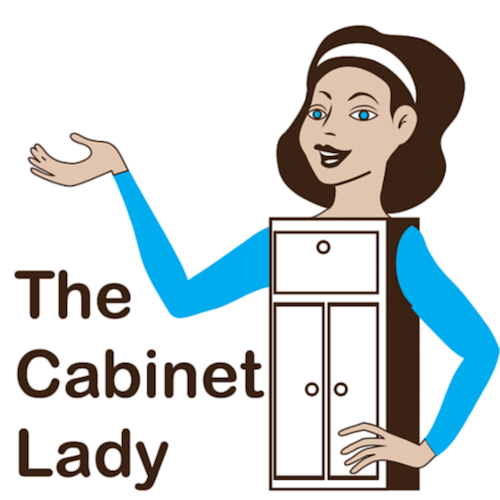
CA Lic.# 1048615
Before and After $15,000 to $25,000
The “before and after” photos below show some kitchens we have completed in the $15,000 to $25,000 price range. Prices are for cabinets, countertops, and installation only. Other elements (such as flooring, backsplash, lighting, paint, and appliances) were an additional price.
Leather cabinets and Goya quartzite – Removing the connecting cabinets changed this layout from a “U” shape to a galley shape. Removing the upper cabinets on the hood side, and lowering the breakfast bar opens the kitchen to the adjoining dining room and family room. The backsplash runs from the countertop to the bottom of the wall cabinets. The electrical outlets were changed to a power strip, and located to just below the wall cabinets. This allows for no outlet spaces to be cut in the backsplash. Staining the concrete slab throughout ties all the rooms together.
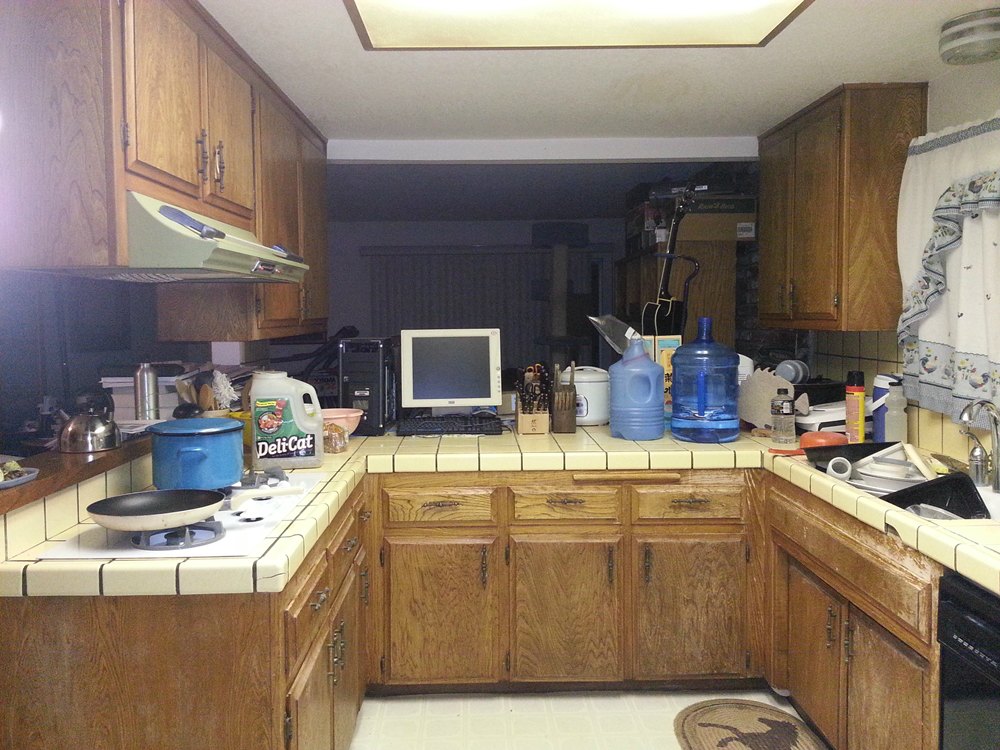
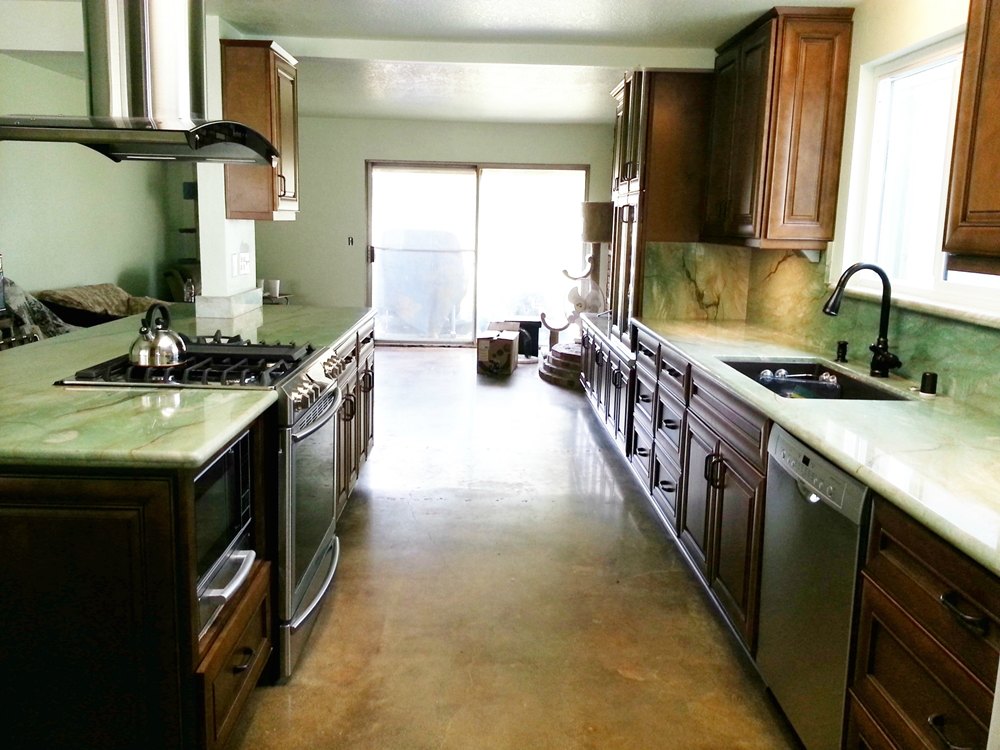
Light Gray Traditional cabinets and Marsala quartz – This original 1940s kitchen had the corner sink typical for that era. This results in a lot of unusable space and windows which are hard to reach. By relocating the sink and window to the back wall, we were able to solve those issues as well as have space for a dishwasher. The laundry area in the kitchen is another typical feature of that time period. By relocating the washer and dryer to a covered back porch, we were able significantly increase the storage space with two pantries. Moving the range to the adjacent wall allowed for countertop and storage space on both sides (which the old range lacked). Utilizing the countertop quartz as the backsplash material results in a smooth surface with no grout to clean.
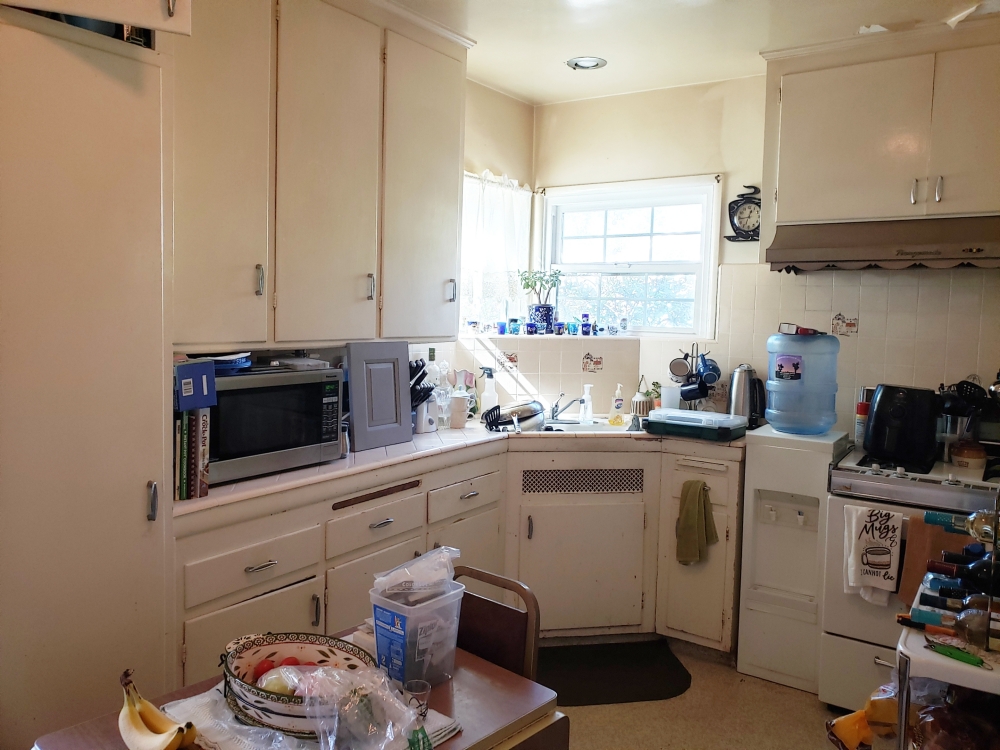
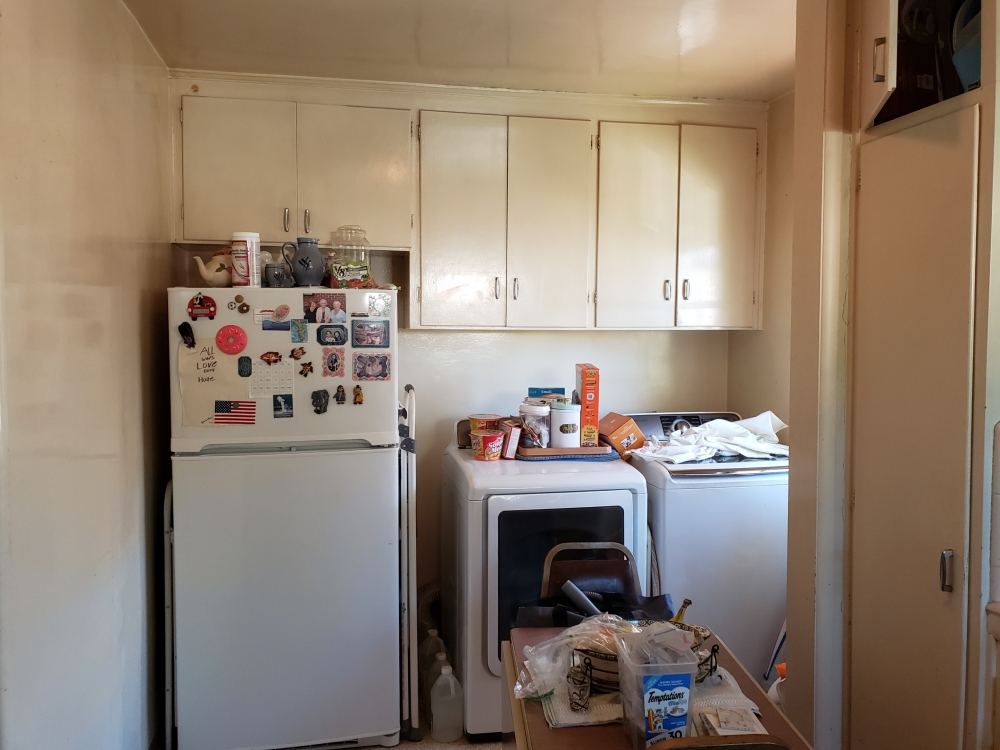
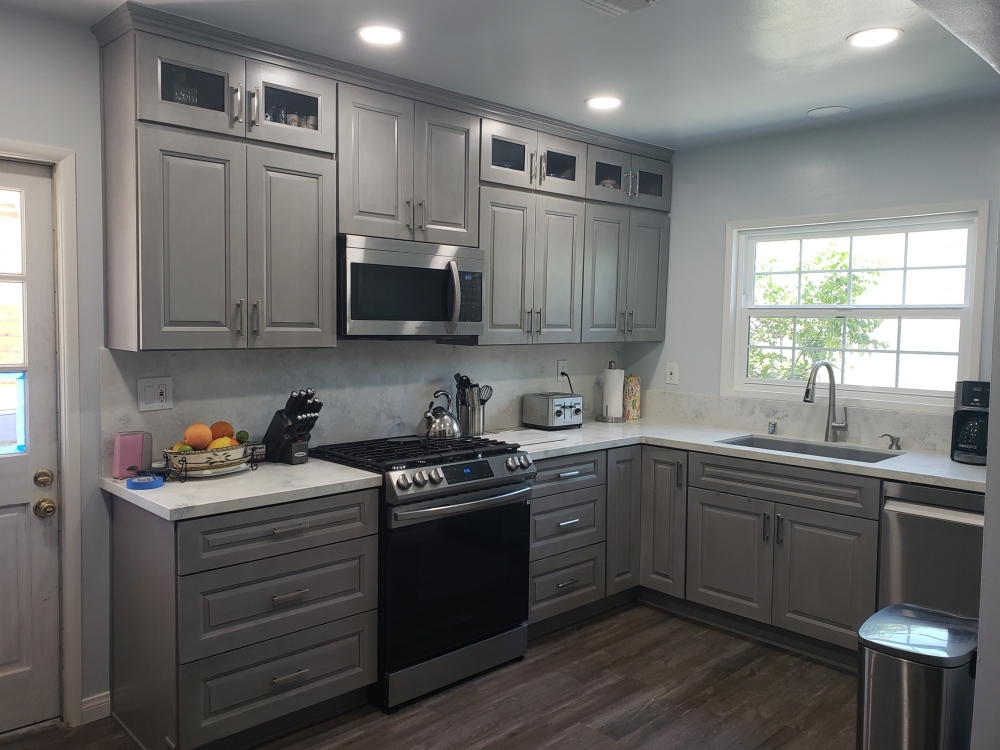
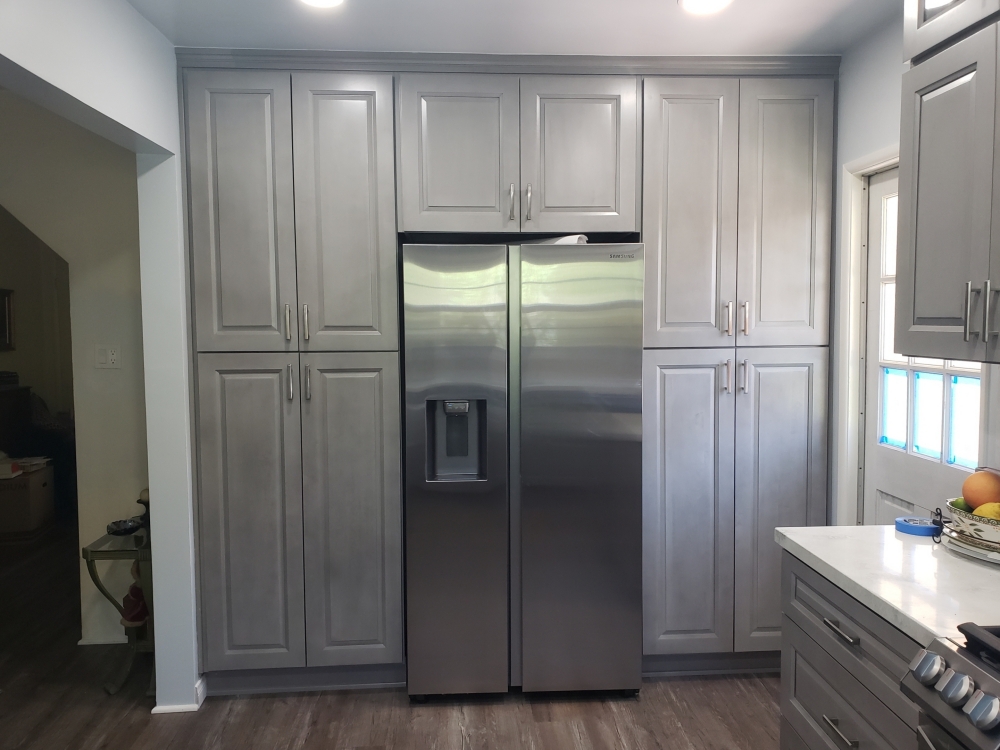
White Shaker cabinets and Zircon Blue quartz – The builder had designed this kitchen to be a simple galley shape. But when the dishwasher was opened, you could not open the refrigerator. And when the pantry was open, it was difficult to get into the kitchen at all. By shortening the breakfast bar counter, we were able to wrap cabinets in an “L” shape to add extra storage. This turned the original peninsula into an island. By moving the pantries out of the way of the main kitchen, we were able to enlarge the pantry storage. We added a desk at the end of the run, and a glass door cabinet above for some display space. Both the countertops and the backsplash have bits of blue which work nicely with the new light blue walls and the gray floors.
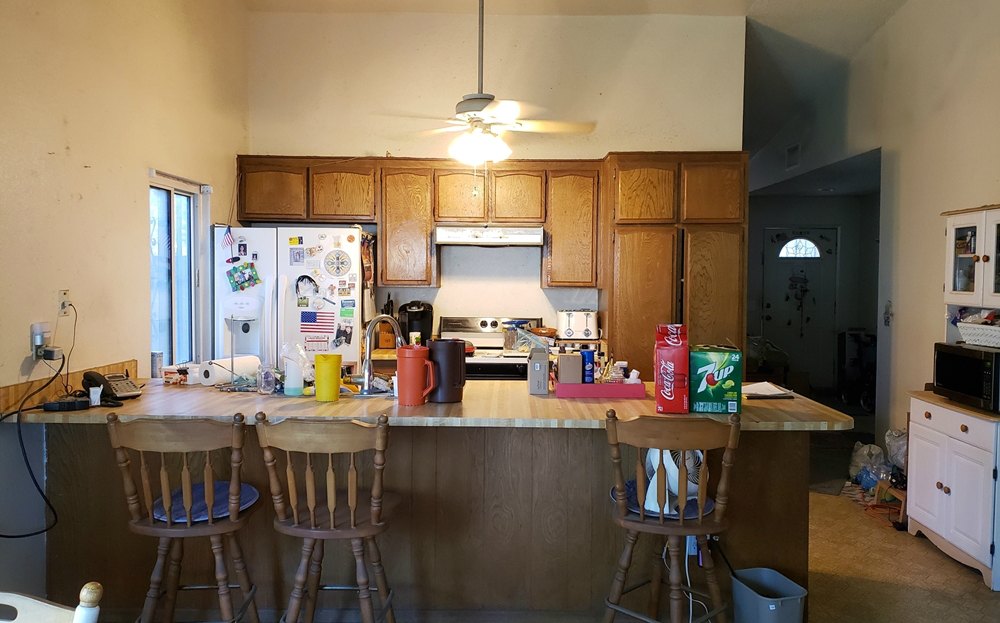
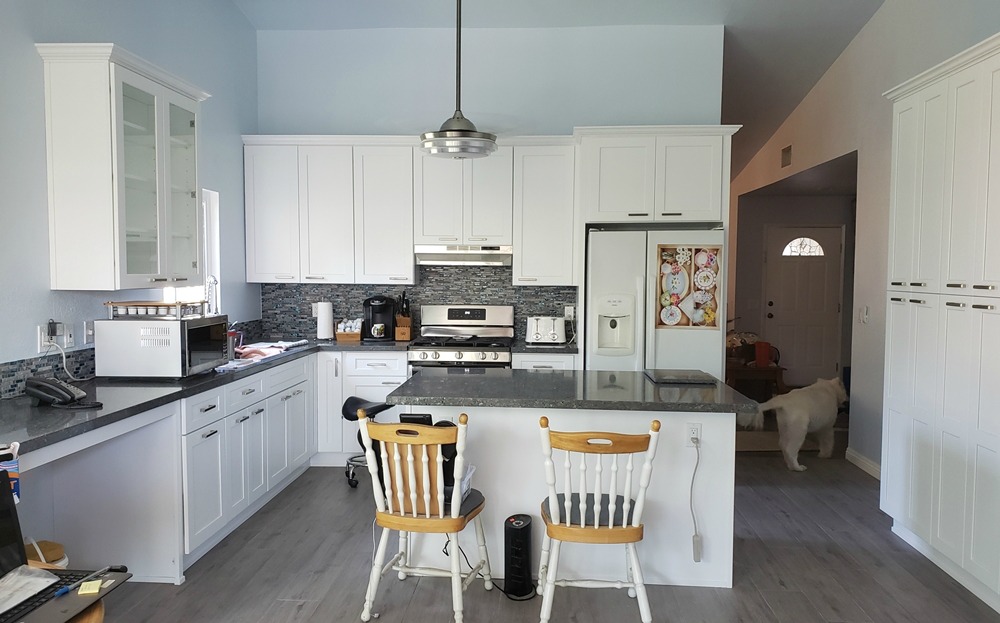
Coral Shaker cabinets and Silversea Green granite – Replacing the cooktop and wall oven with a free-standing range allowed for a pantry to be installed in the old wall oven location. An awkward lowered breakfast bar which faced into the dining room has been replaced by a full height bank of drawers for much needed storage and countertop space. The opening remains (although raised up) to allow light and conversation to flow between the two rooms. The dropped ceiling light fixture was replaced with can lighting to give more head room. Open shelves in both corners of the room allow for easier access to the corner locations. The 1950’s all white sterile kitchen scheme has been beautifully replaced with the natural colors of sand, coral, blue, and green.
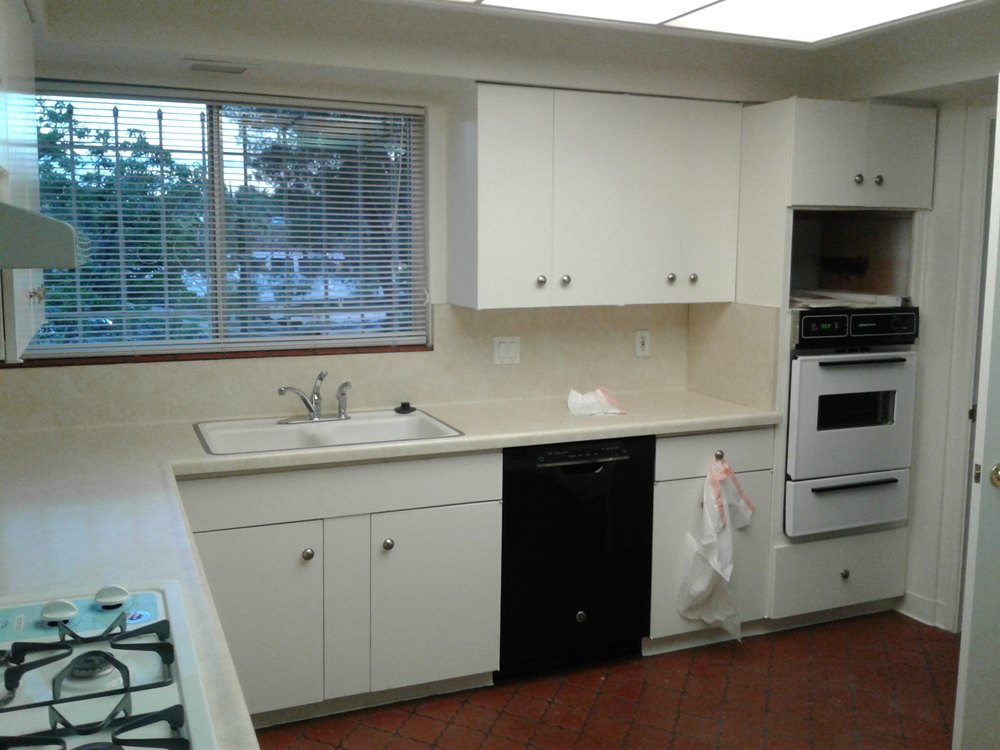
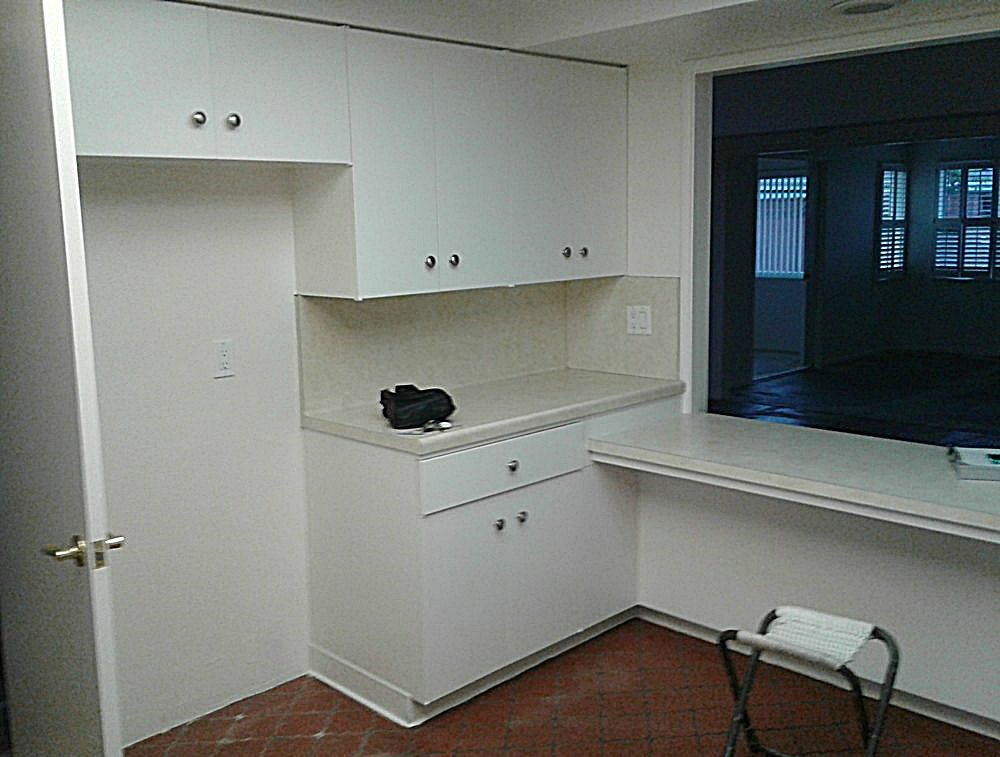
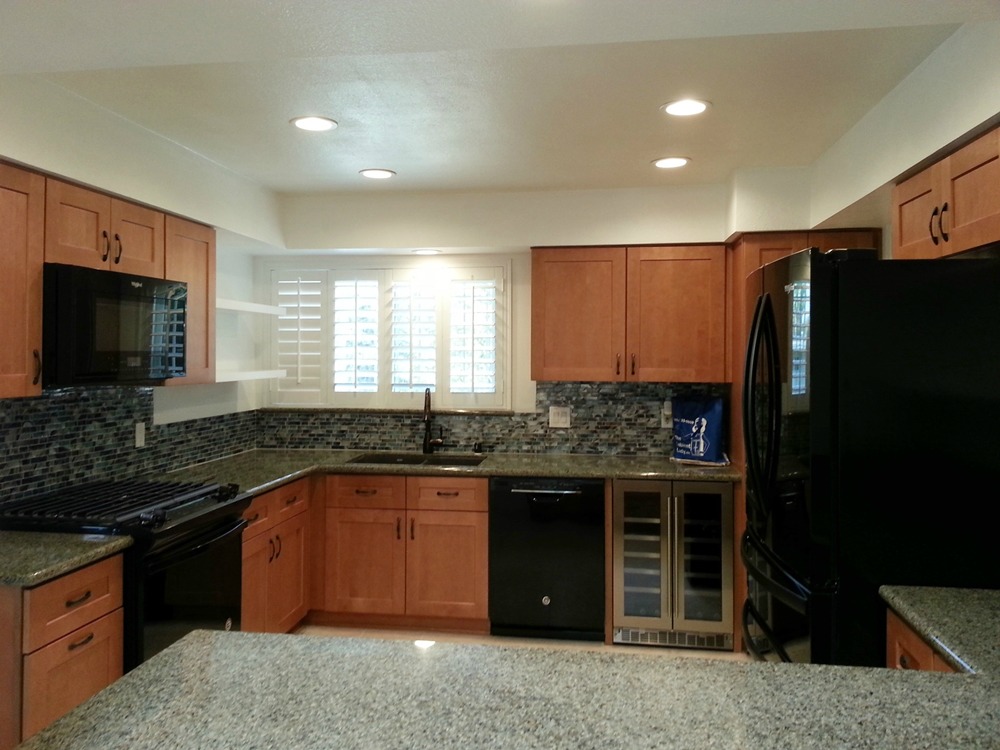
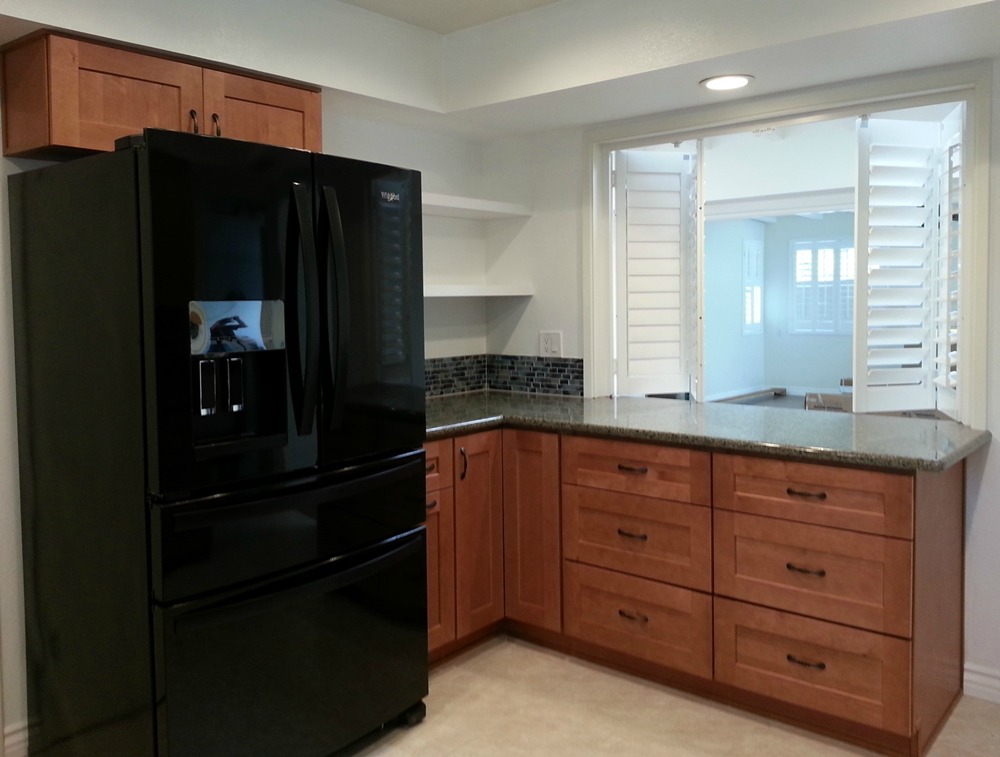
Moscato cabinets and Latte quartz – The original kitchen had a small prep island facing the stove. This allowed for a very small table and chairs in the kitchen. By turning the island 90 degrees, were we able to get a larger island which now has space for an eating overhang. The microwave has been relocated from over the stove to under the counter in the island. The ligher colored raised panel cabinets and larger crown molding give a more traditional formal feel to this kitchen.
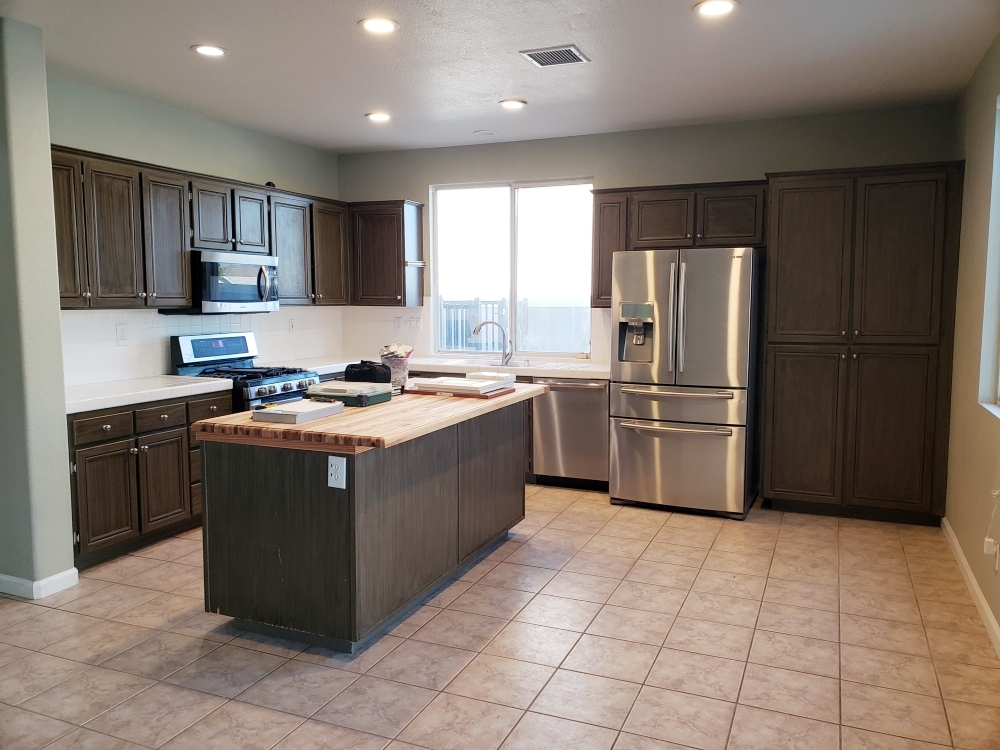
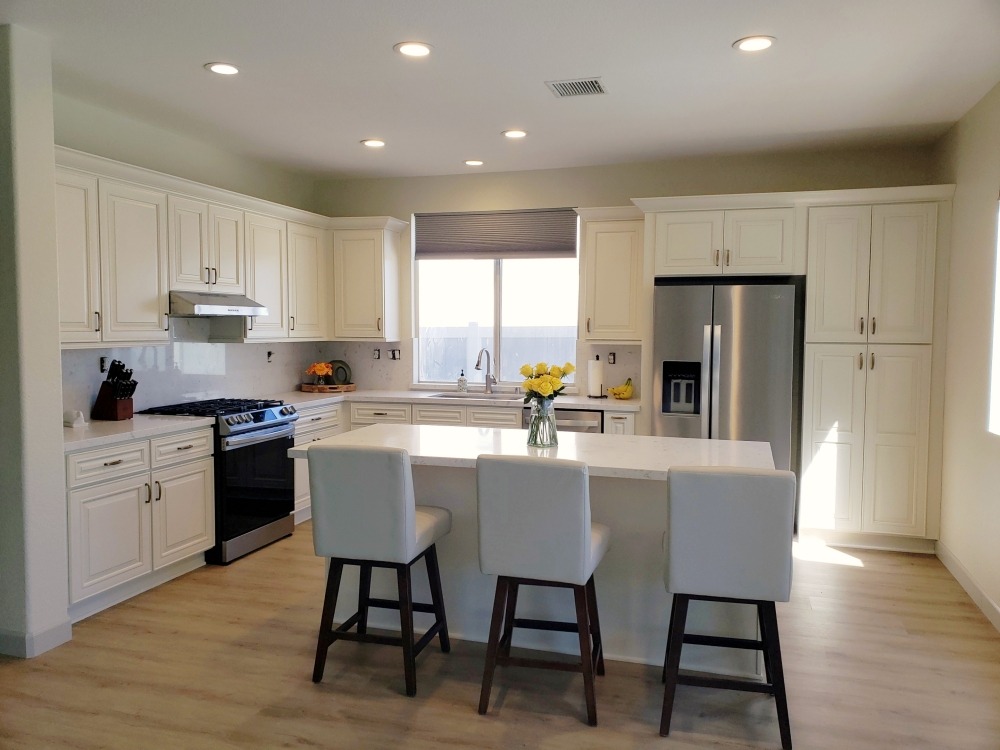
Sage Green and White Shaker cabinets and Brown Fantasy dolomite – The original kitchen was in a “U” shape with a breakfast bar and lowered overhead cabinets. This created a tight squeeze point getting into the kitchen. Since the kitchen is adjacent to the small dining area, the breafkast bar was seldom used. By reorientating the “U” shape, we were able to open up the kitchen to the adjacent dining area. This allows the owners space to open their dining table with the additional leaves when company comes over. By exchanging the wall oven and cooktop for a single unit, we were able to regain the cabinet and countertop space that had been on the peninsula. The horizontal handles on the lower cabinet doors indicate a pull-out insert (in this case they were for trash, spices, and cookie trays). For some reason, the builder had stopped the dropped ceiling two feet from the end of the hall wall (you can see this next to the old pantry). By extending the dropped ceiling so that it lines up with the hall wall, we were able to gain two extra feet on the pantry wall. This allowed us to exchange one of the pantries for the refrigerator, which no longer intrudes into the kitchen walking space. The new countertop has browns, creams, grays, and greens which ties together the kitchen colors. Using tile around the window and built-in bookcase adds a touch of playfulness to the room, and avoids narrow painted areas.
Cocoa cabinets and Pepper Gray quartz – This older home only had a small bit of countertop by the cooktop (behind the pony wall) and the countertop by the sink. It was a small and awkward working space. We removed the wall behind the cooktop and the dropped ceiling over the kitchen. By making the ceiling height the same as the adjacent dining area, we were able to extend the cabinets into the dining area in order to enlarge the kitchen. The new kitchen has double the counter and storage space. As well as an apron sink and an under counter microwave. The additional storage eliminated the need for the old shelving units which were originally placed along the dining area walls. Thus, although the dining area is slightly smaller, the useable space is similar.
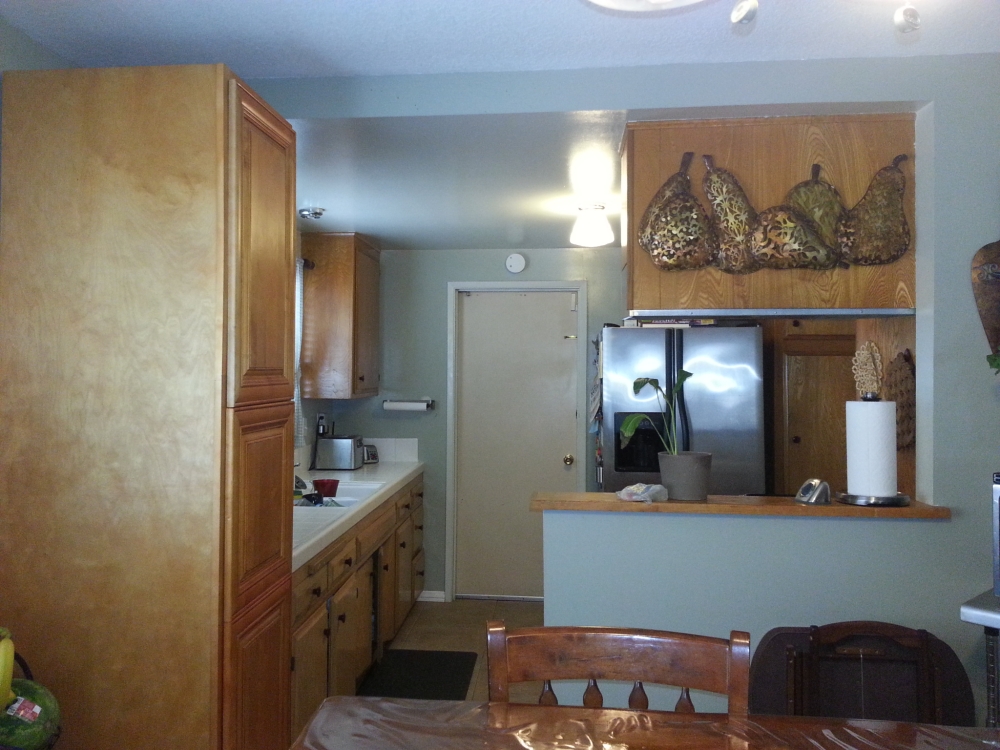
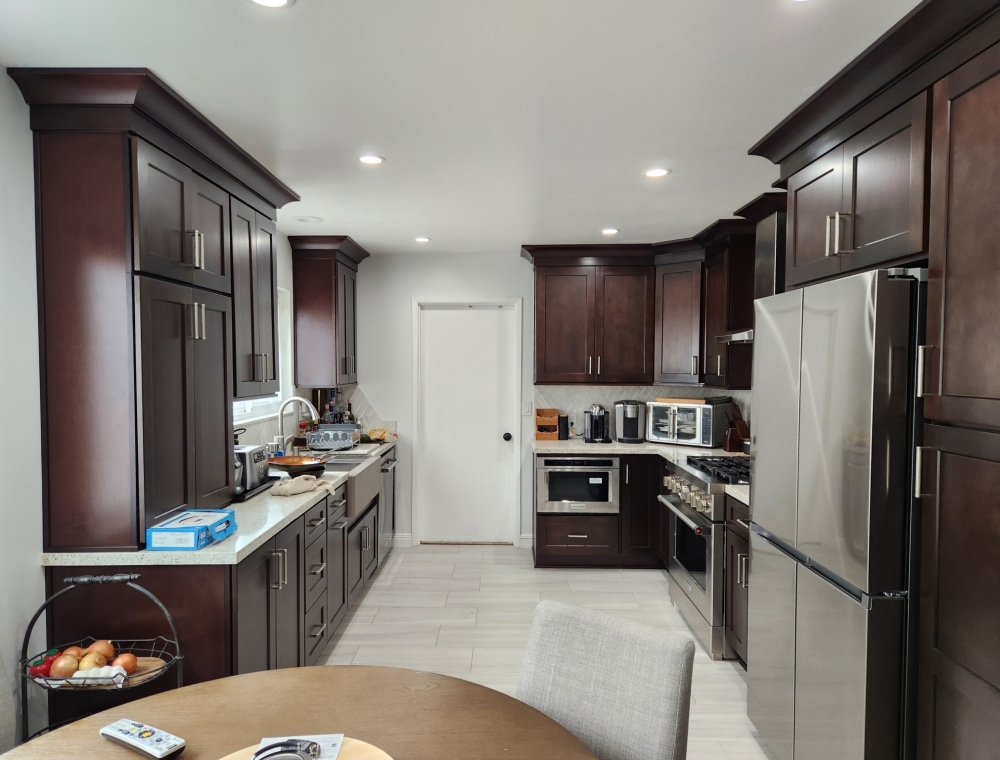
Sage Shaker and Marshmallow Cream cabinets with Calacatta Phoenix quartz – The original kitchen felt closed in due to the dropped ceiling and the four walls. The adjacent breakfast area was redundant since there was also a formal dining room. By removing one wall and raising the ceiling, we were able to combine the two spaces into one larger kitchen space. We were able to move the upstairs plumbing (which had been in the dropped ceiling) to the perimeter of the room. This allowed the center of the room to become the same ceiling height as the adjacent rooms. The new island serves as an additional eating area function while also providing additional storage. The flooring now matches the rest of the house which also removes the visual kitchen separation. Replacing the old ceiling fixture with can lights (both in the ceiling and in the cabinet soffit) brightens up the combined space. The glass chevron backsplash adds some detail interest, and ties together the various colors used in this kitchen.
White and Sable Shaker cabinets and Black Pearl Leather granite – Removing one leg of the original “U” shaped kitchen allowed the space to place an island in the center and open the kitchen to the family room. The corner sink was relocated to the exterior wall to allow for better storage utilization of the corner. The narrow opening into the dining room (on the other side of the refrigerator in the before photo) was doubled to allow a better visual connection between the rooms. The microwave was moved from over the stove to under the countertop which allowed for a chimney hood focal point. The backsplash tile runs up around the windows for a seamless look.
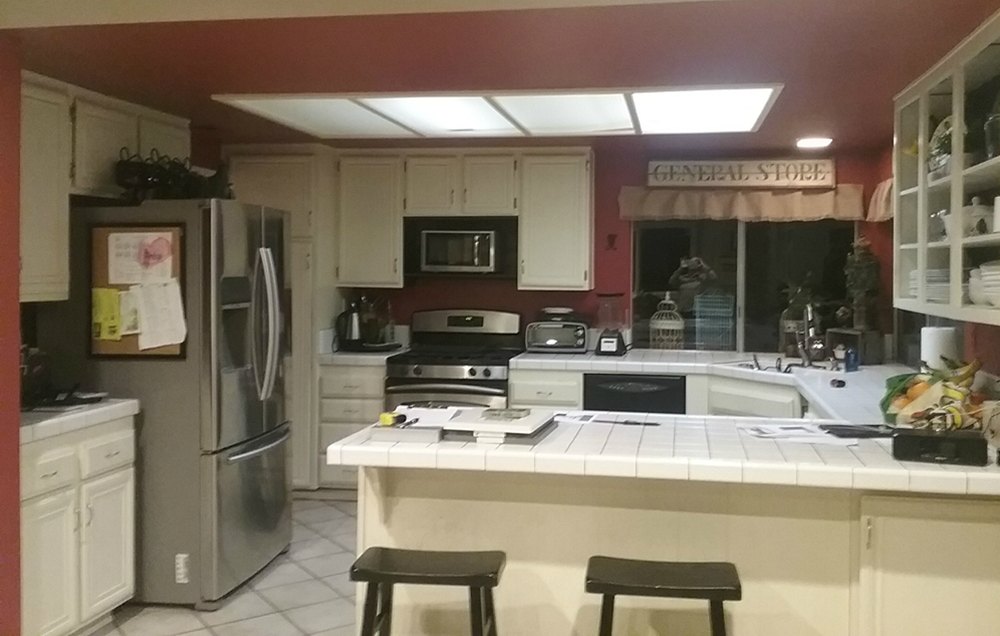
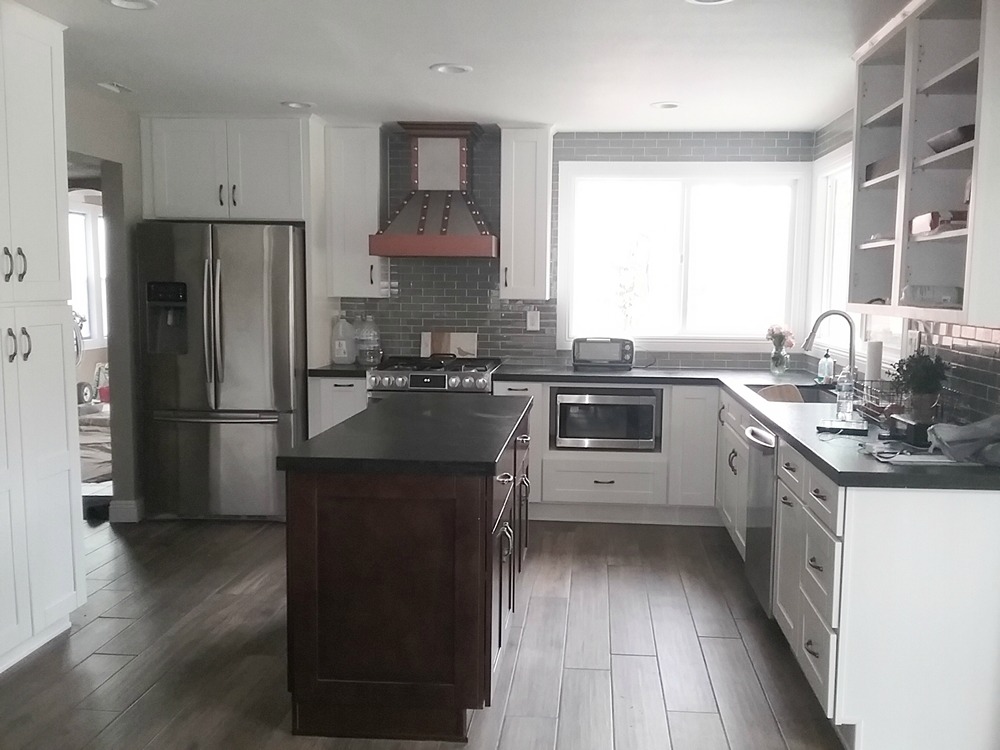
Chaparral and Magnolia cabinets and Calacatas Phoenix quartz – Oftentimes, clients are in a rush to remove as many walls as possible. In this case, we actually added some additional wall. Although it made the walkway into the dining room more narrow, it allowed us to relocate the refrigerator and add a pantry. Additional countertop and storage was added to the right of the stove (where the old refrigerator had been). The new cabinets are a combination of light oak and white recessed panel cabinets. The new quartz countertop is white with light brown veins. The quartz countertop is also placed in the backsplash area for a modern look with easy maintenance.
Java cabinets and White Spring granite – While the medium colored flooring remained the same, the kitchen became more formal with dark cabinets, white veined granite, and a marble backsplash. The original hood was exchanged for a chimney hood, and the appliances were upgraded to stainless steel. The large pantry was split with half on each side of the refrigerator. An entertaining area was created to the right of the pantry by placing the microwave and a bar fridge under the counter, and putting a wine rack above.
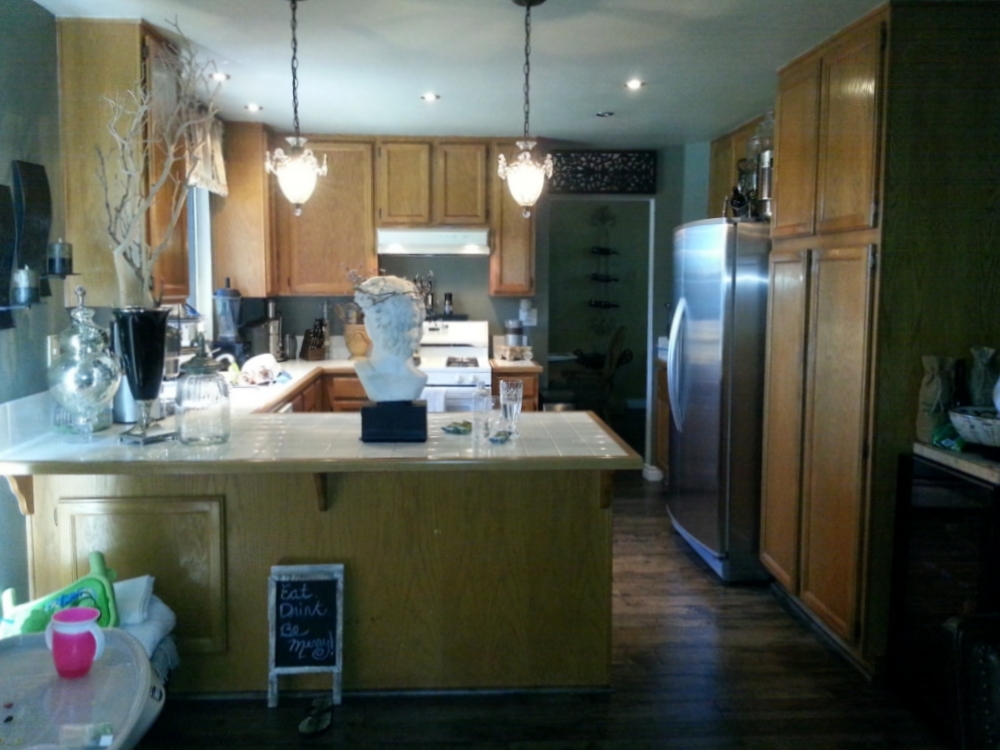
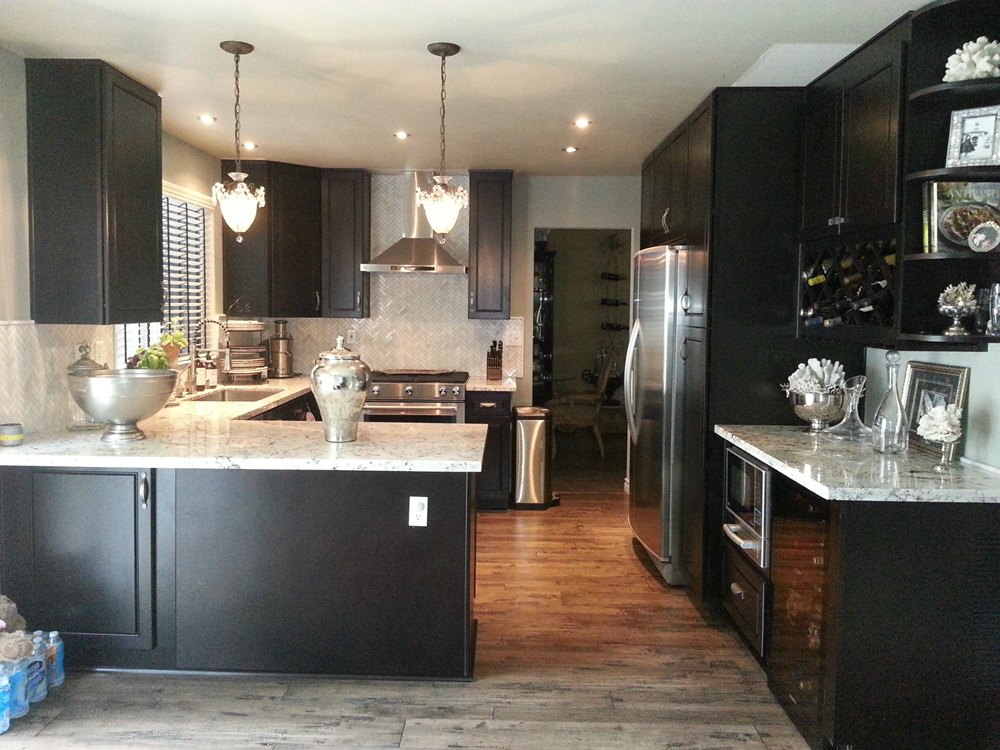
Cordovan cabinets and African Canyon granite quartz – By removing the old breakfast bar and stove peninsula, the kitchen is now fully open to the adjacent family room. The stove was relocated to the exterior wall (which allows for easy venting), and a microwave vent can now be placed on top. The lower cabinets now wrap around the corner which allows for a mini-fridge to face the family room. The “L” shaped cabinets to the left of the sink were removed. Since the cabinets to the left of the sink now go straight to the wall, the opening to the dining room was able to be enlarged. The storage space that was lost by the layout change, was gained by the new cabinets to the left of the refrigerator. The new hexagonal backsplash is brought up around the window for a colorful focal point.
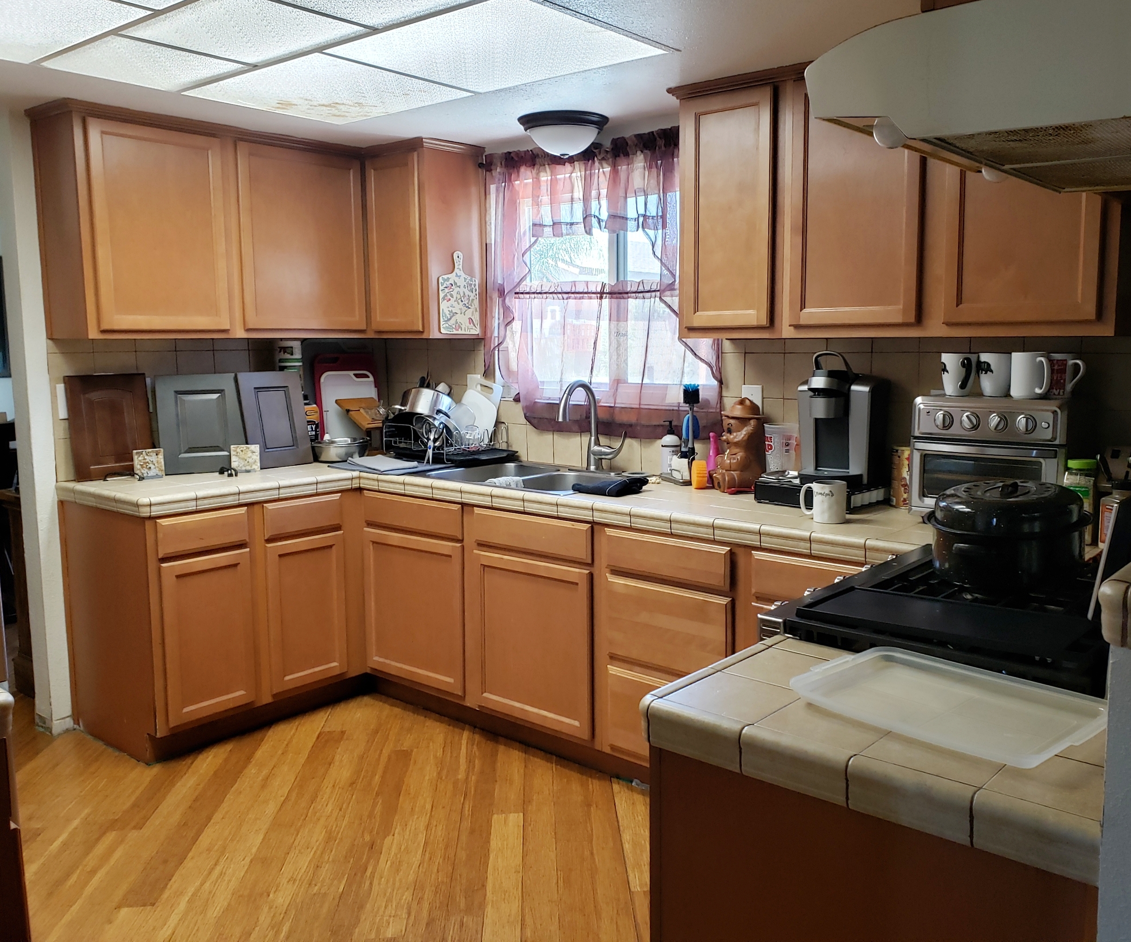
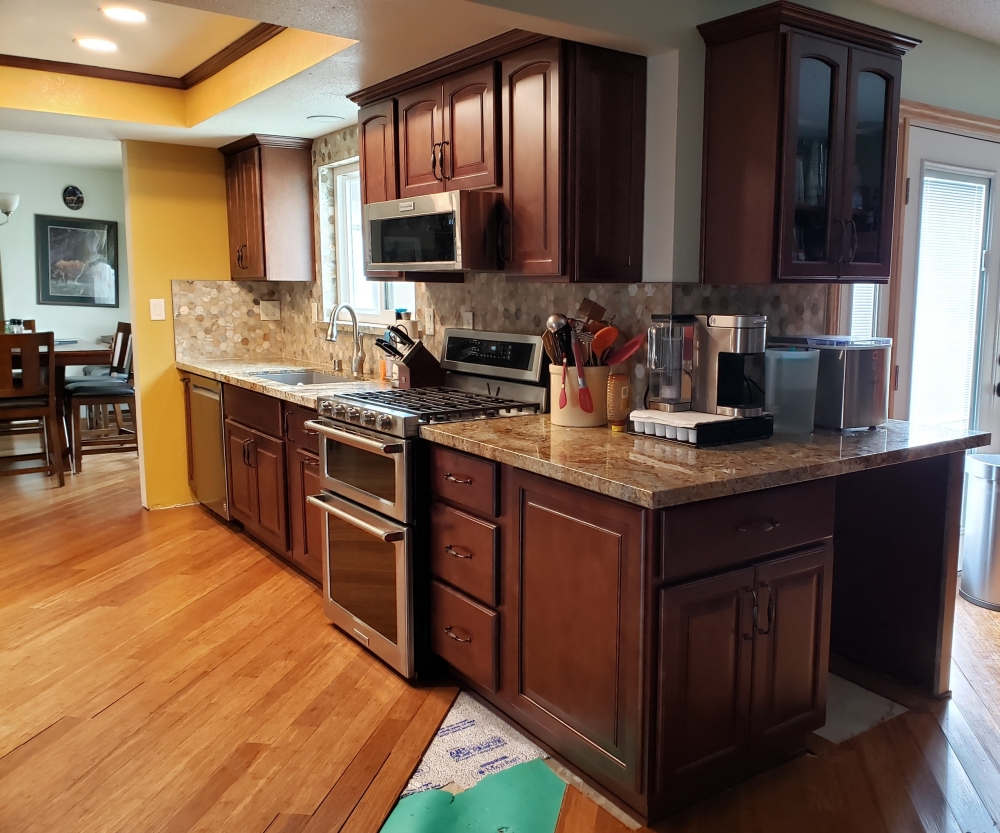
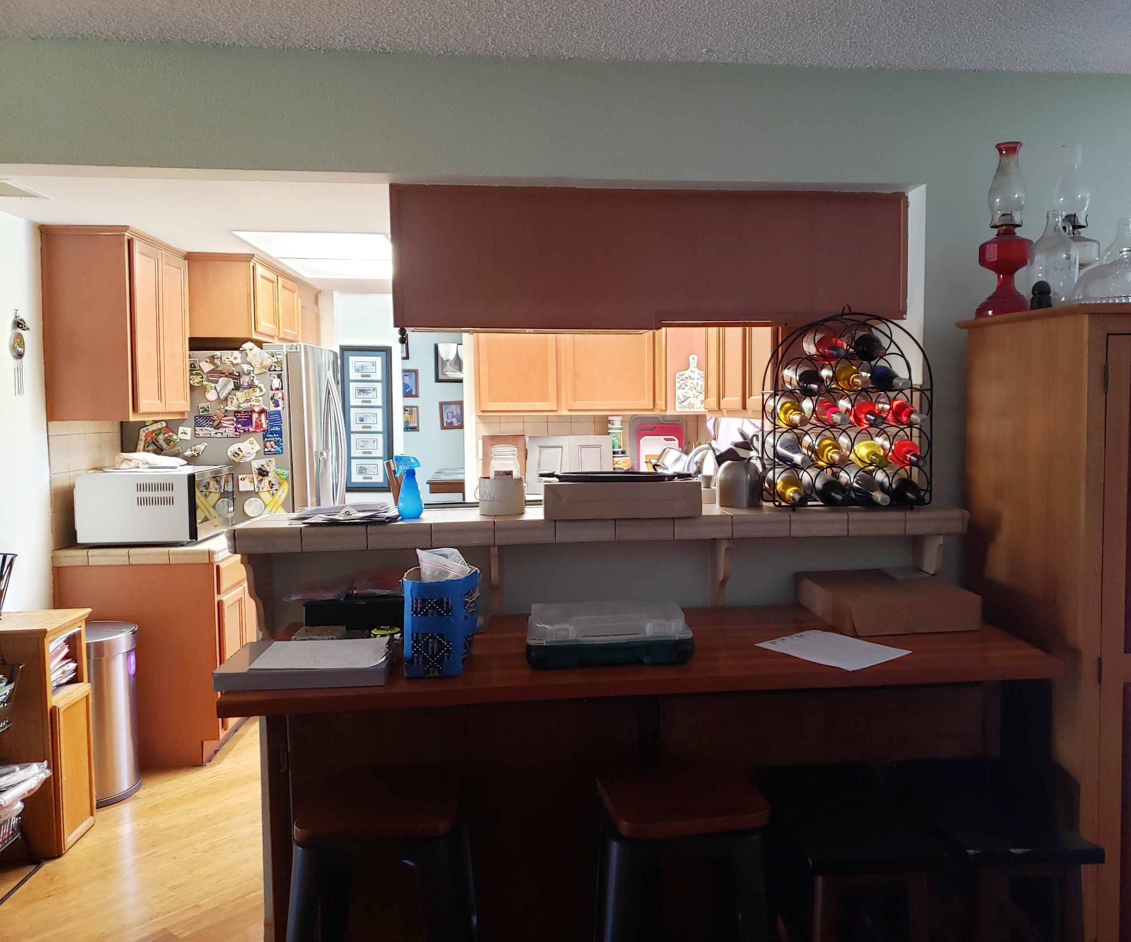
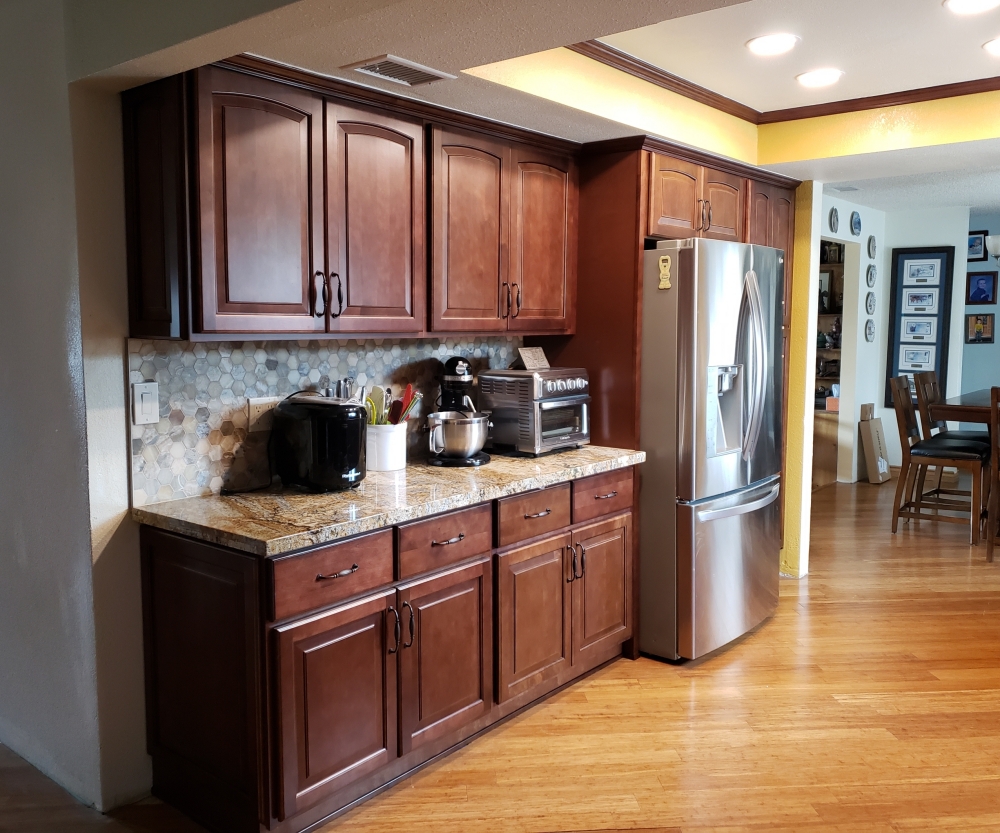
Saddle Shaker cabinets and White Persia granite – The original window was too low for cabinets underneath, and the alcove was too shallow to allow for a table without sticking out into the walkway. Raising the window allowed for a seating area and additional kitchen storage. Lowering the breakfast bar helps tie together the kitchen and family room. Moving the refrigerator to the end allows for a larger pantry. Replacing the light fixture with a “light box” gives visual interest to the ceiling.
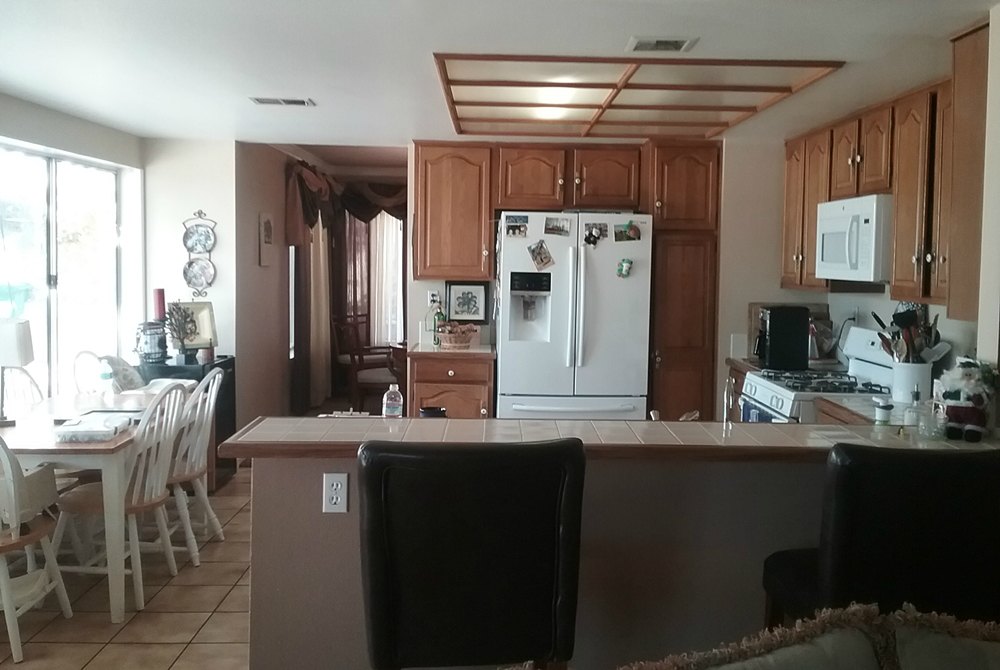
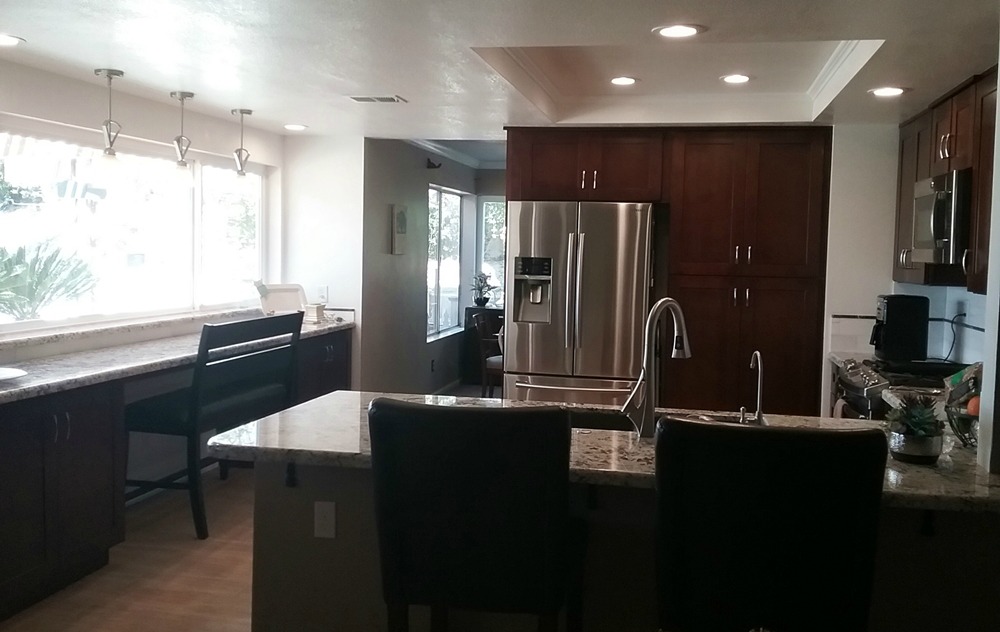
Snow Traditional cabinets and Crystal Coffee quartz – Opening the wall between the kitchen and dining room allows the kitchen to share in the dining room’s great backyard views. Arching the tops of the openings duplicates the arches found in the rest of the house. Changing to a simple white and gray color scheme brightens the space, and adding a multi-gray glass backsplash tile keeps it from looking too sterile.
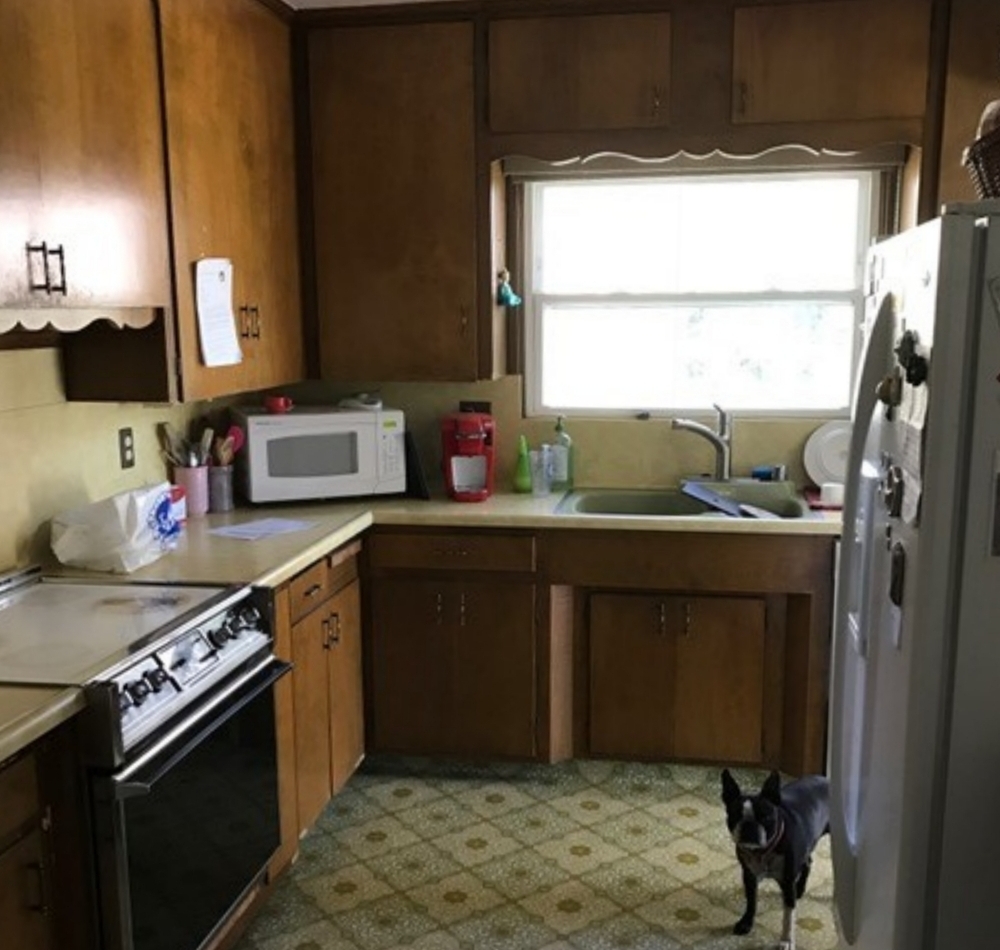
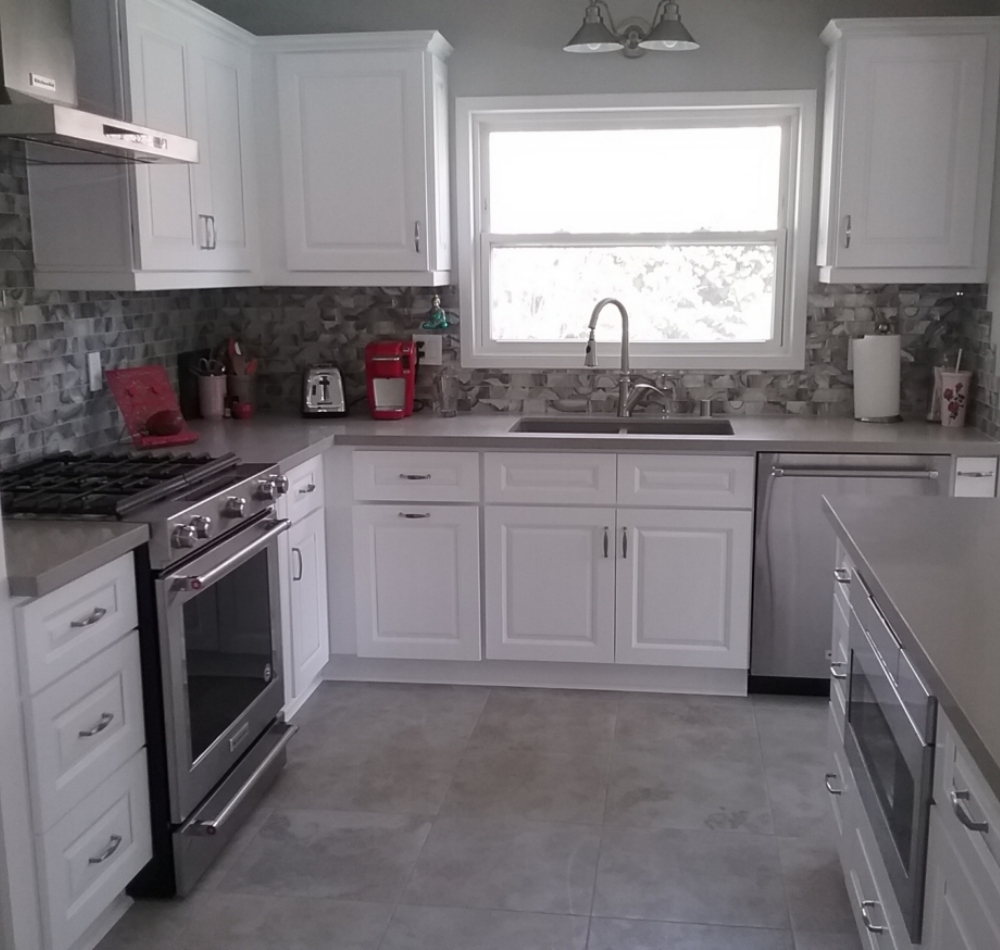
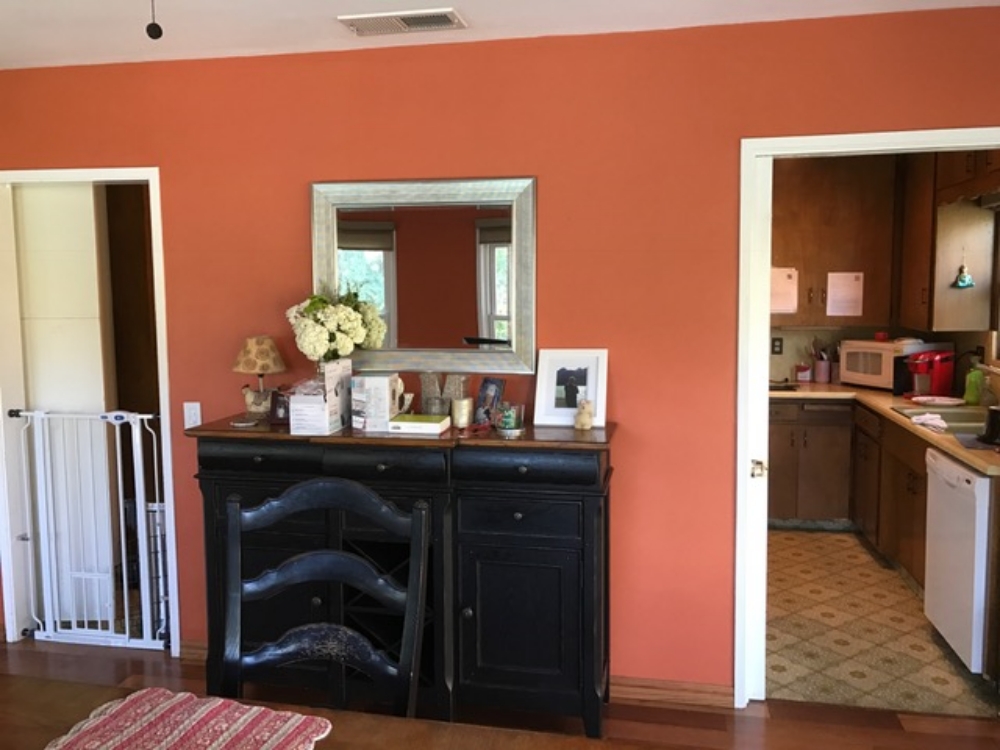
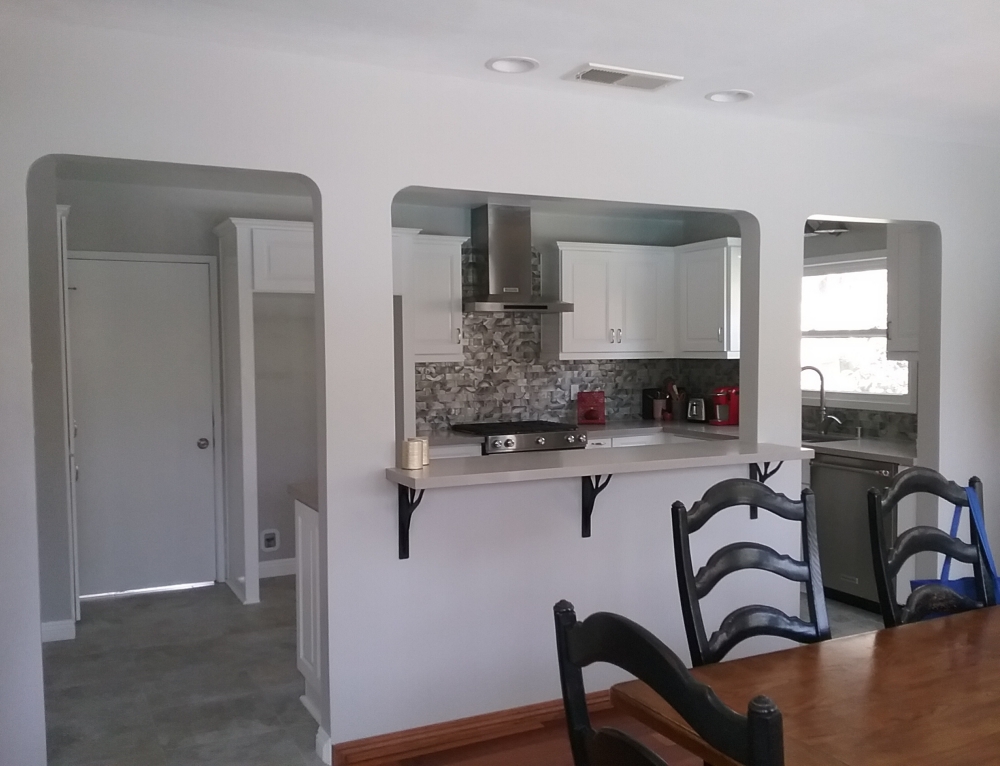
White Shaker cabinets and Pauline Gray granite – This kitchen originally had a large pantry on one side and some small cabinets wrapping around the angled corner. By “boxing out” the awkward corner, we were able to put a pantry on both sides of the refrigerator to give it more of a built-in look. The breakfast bar has been lowered to countertop height for better sight lines into the adjacent family room.
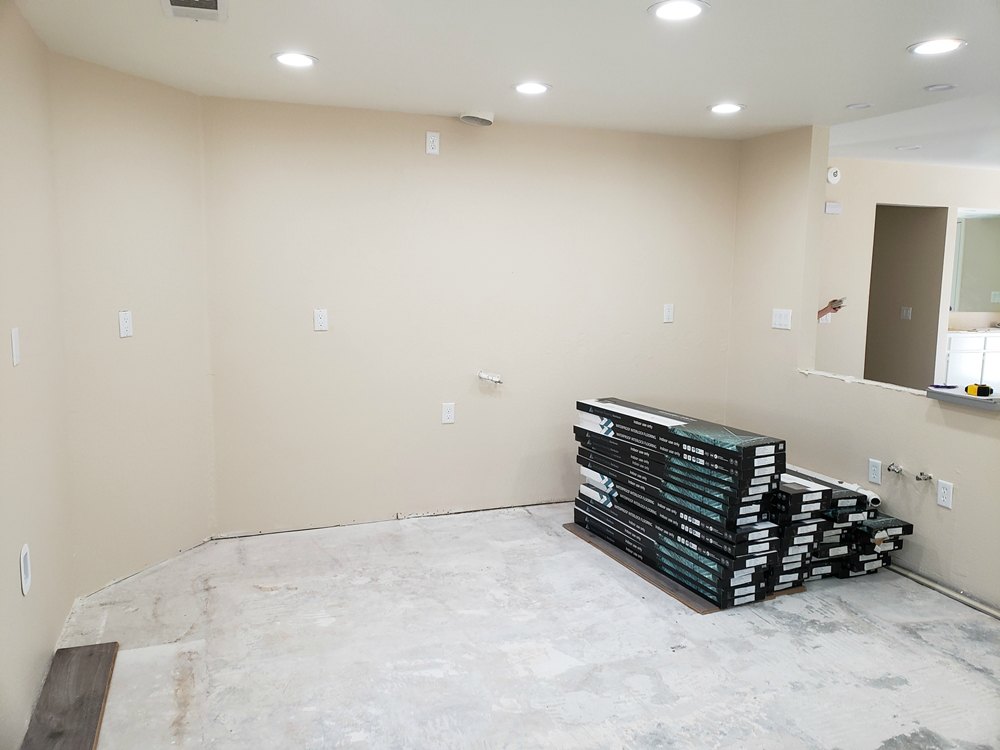
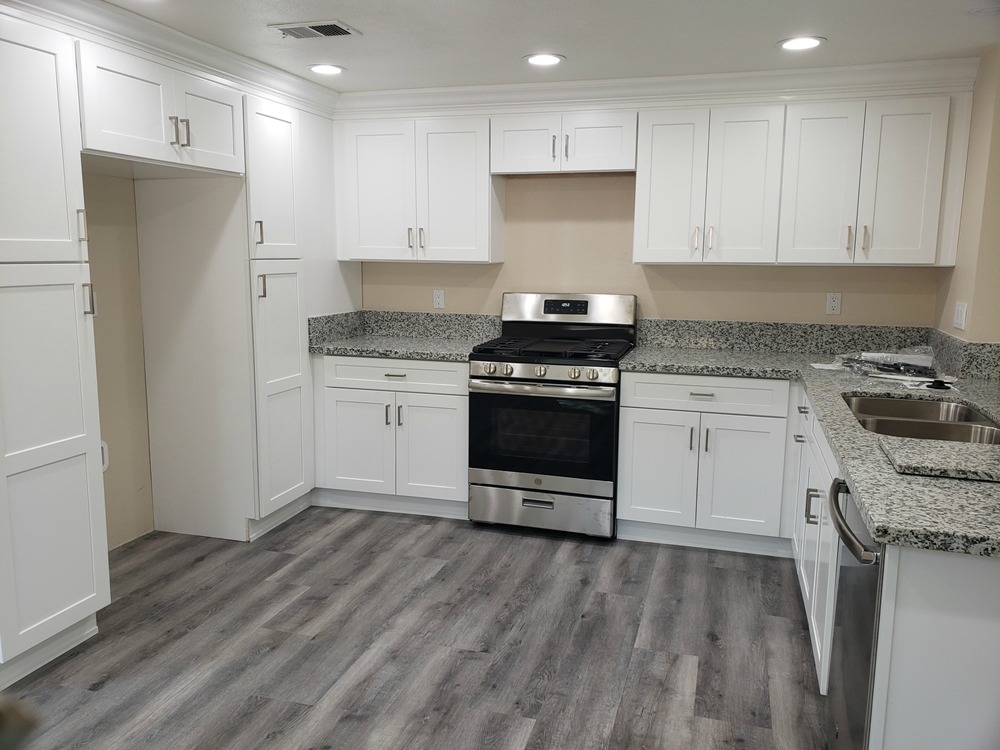
Cobblestone cabinets and Calacatas Phoenix quartz – By expanding the kitchen into an unused dining area, we were able to double the amount of cabinet space and countertop. Removing the cabinets over the old stove extends the views into the living room. Relocating the stove allowed for more working space on either side. The eating bar is now all one level which increases its functionality.
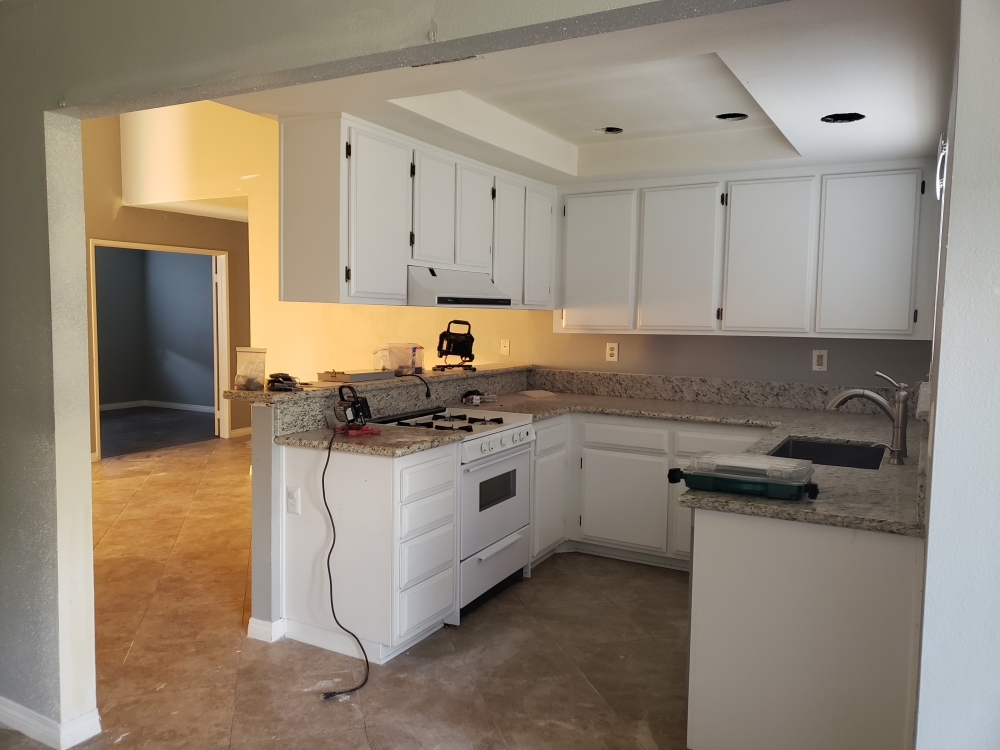
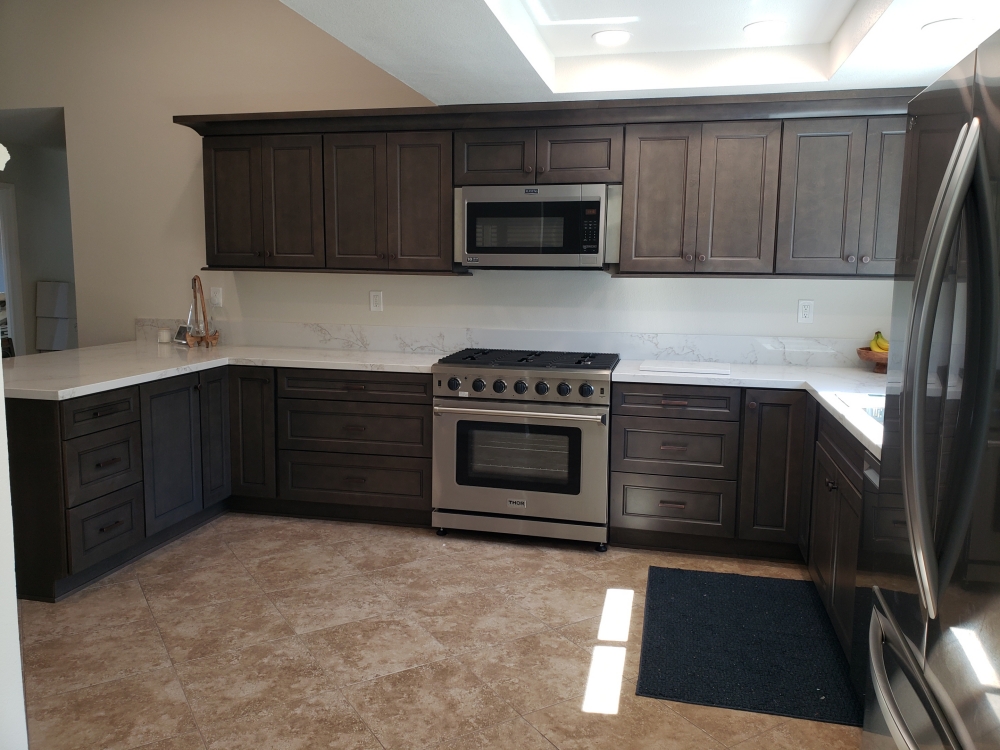
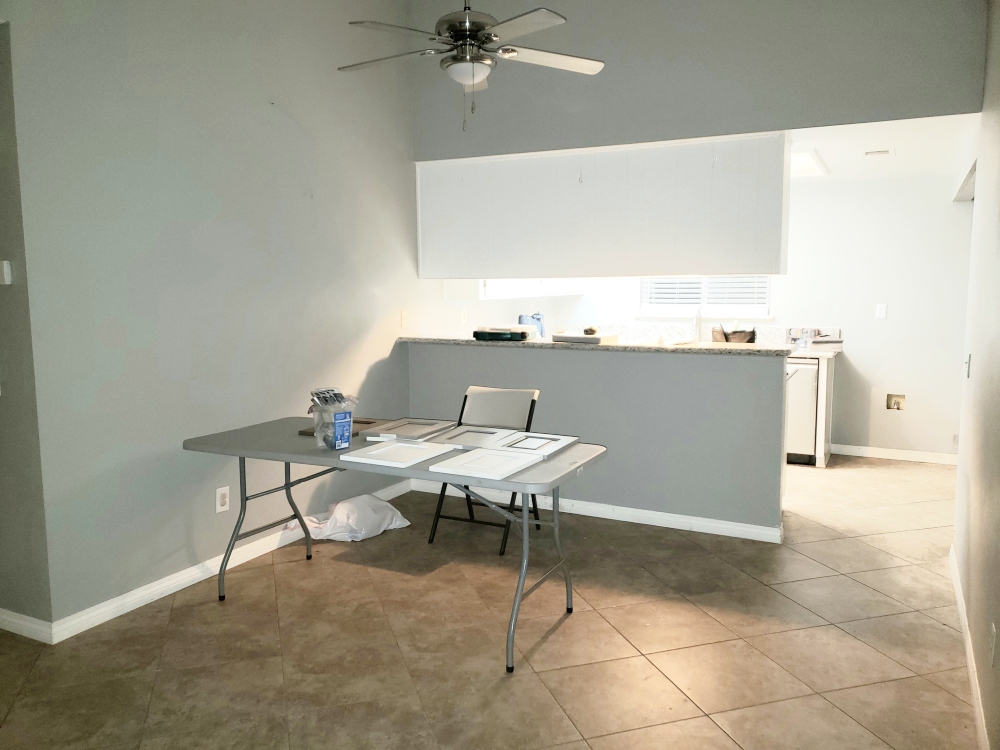
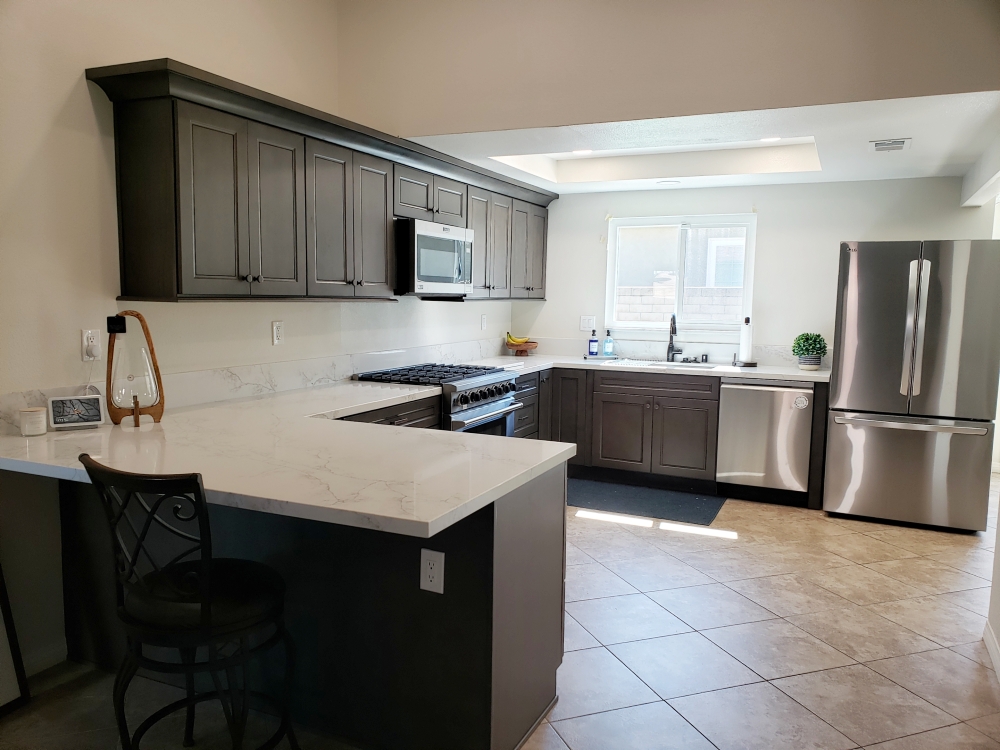
Suede cabinets and Calacatas Phoenix quartz granite – While the clients enjoyed the light brown color of their cabinets and did not want to change the floor, the original kitchen was worn and lacking in many current features. The builder had used short 30 inch tall wall cabinets (in order to save money) and had never placed a cabinet over the refrigerator. The refrigerator “pocket” was narrow, and it was difficult to open the refriteraor fully. We increased the height of the wall cabinets to 36 inches tall and added an extra pantry at the end of the sink wall. Both of these changes resulted in more storage space. We widened the refrigerator space to allow for the doors to open, and placed a cabinet above for storage. The lower corners now have lazy suan cabinets (with turntables) and the upper corners now have diagonal cabinets. Both of these types of cabinets eliminate blindly reaching back into the corners for your items. The new kitchen looks more “finished” now that it has crown molding, under cabinet molding, handles, and cabinets with some decorative highlighting.
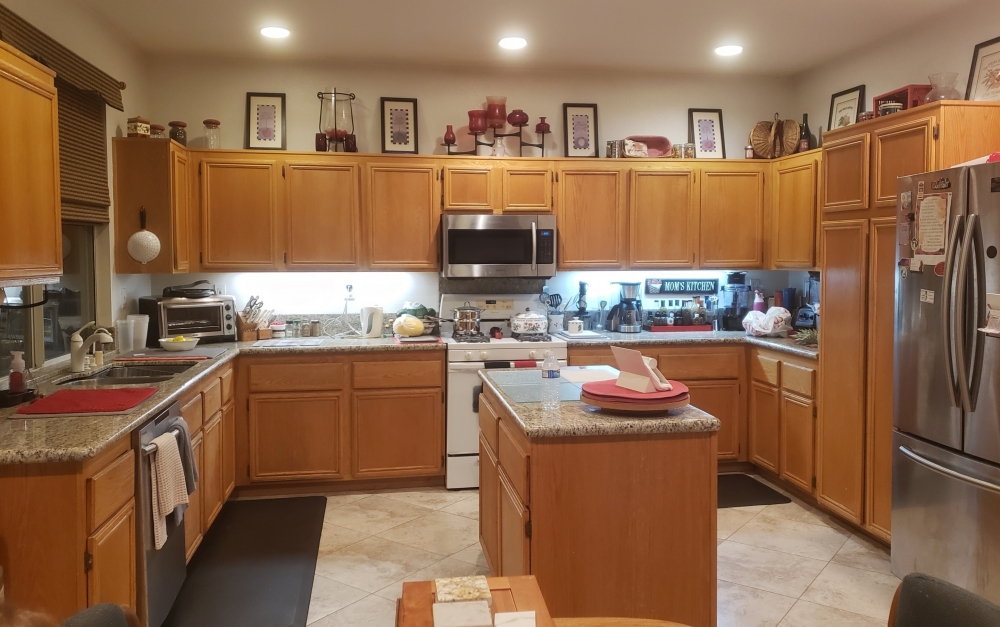
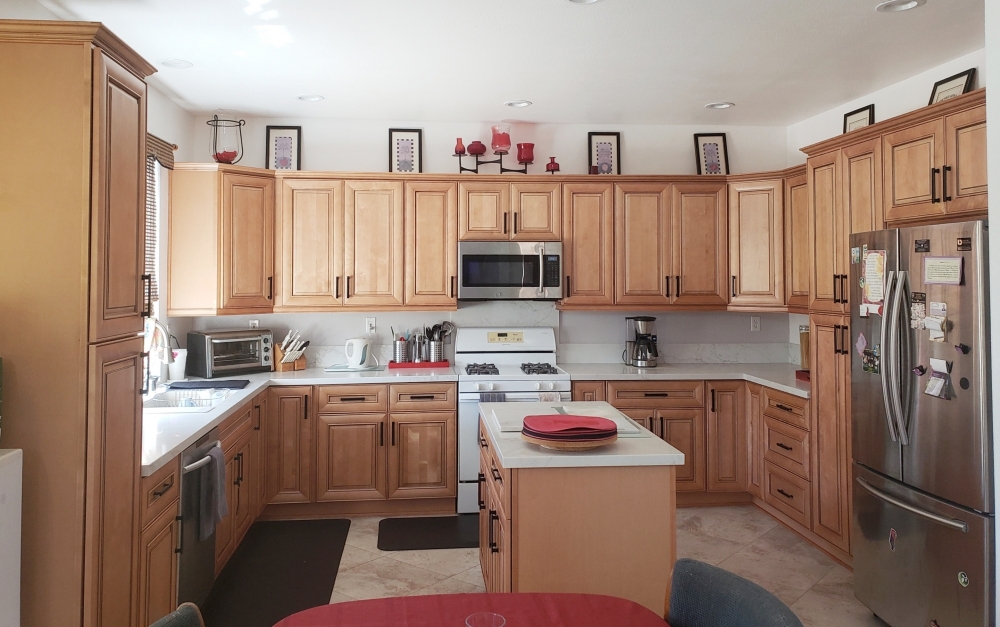
Thunder cabinets and Montgomery quartz – Removing the wall cabinets suspended over the peninsula opens the kitchen to the adjacent family room. Frosted glass in all the wall cabinets lightens up the dark gray cabinets. The old wall oven (which was located in the brick wall on the right side of the photo) was replaced with a pantry. A multi-light chimney hood provides a contemporary focal point.
Shell cabinets and White Cloud quartz – While the new owner was happy with the layout, the old distressed cherry colored cabinets and pink/orange granite needed to be changed. The new pale gray cabinets lighten up the kitchen, along with the white and gray counters.
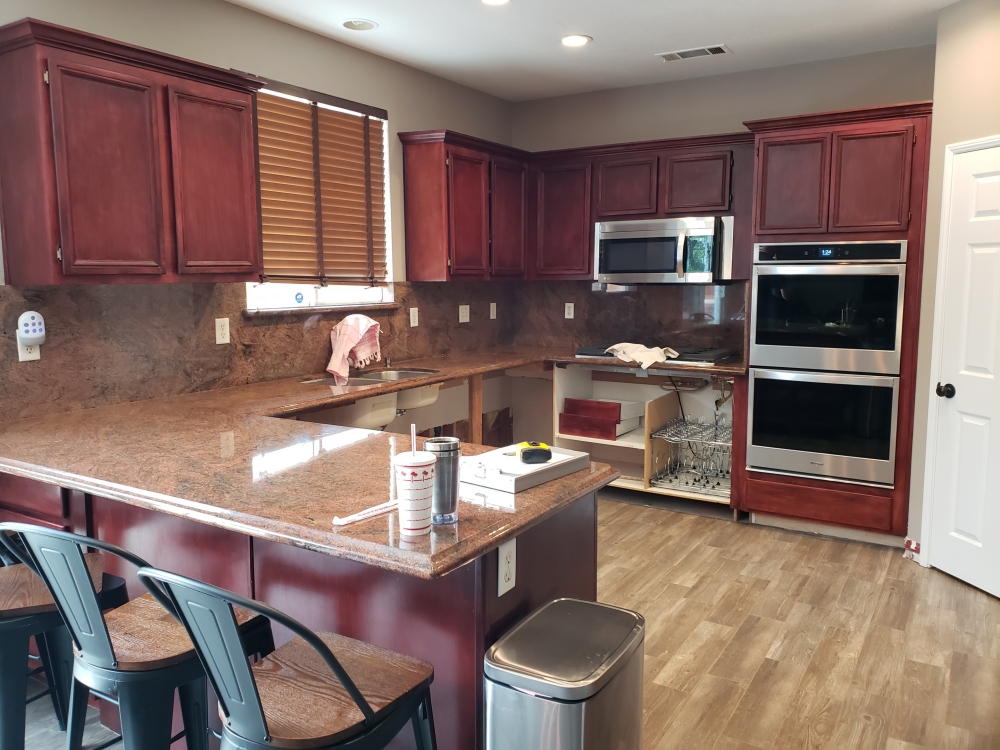
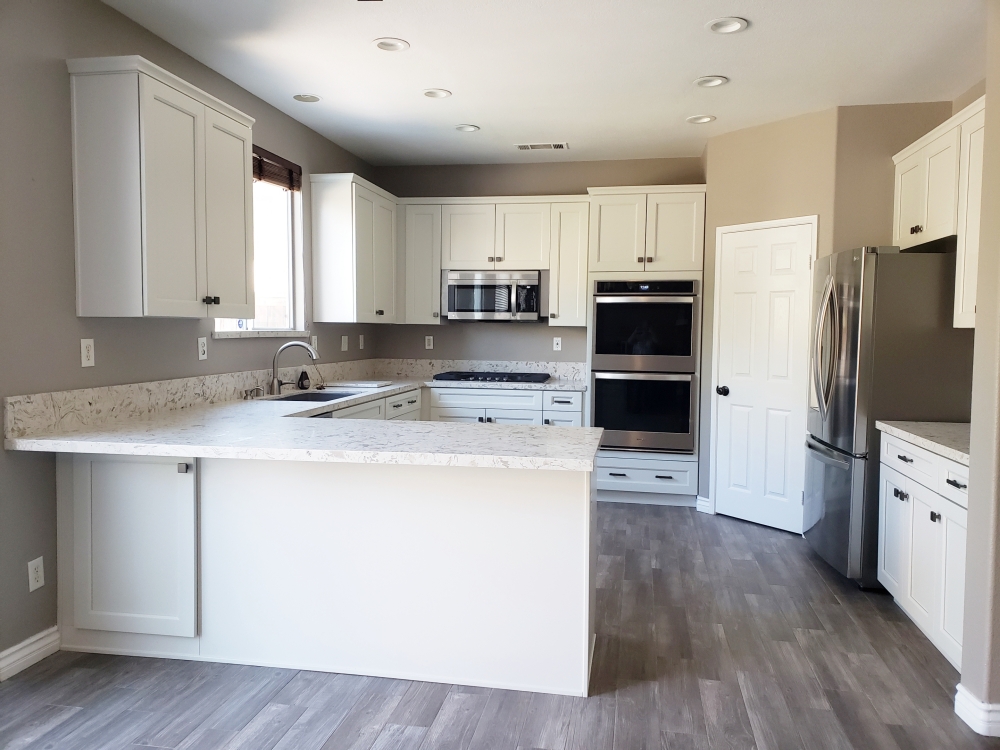
Cobalt Blue and Marshmallow Cream cabinets with Fairy White quartz – The goal in this remodel was to increase the efficiency and modernize the feel without expanding the kitchen footprint. The dropped ceiling was removed to increase the height of the wall cabinets. The center recessed ceiling fixture was replaced with can lights. The refrigerator was moved to the left so that it did not open into the peninsula. The original upper and lower cabinets next to the refrigerator were replaced with a pantry, and the refrigerator was centered between the two pantries. A larger overhang was placed at the end of the peninsual to allow for an additional stool. The dark blue cabinets add a pop of color. And by keeping the taller cabinets in white, the room does not feel too dark.
Gray Traditional cabinets and Black and White granite – Since the client wanted to keep the existing floor, the new layout was designed to be very similar to the old layout. However, the wall cabinets now wrap at the corners with diagonal cabinets, and on either side of the stove are now pull-out spice racks. The new black, white, gray, and silver color scheme makes the kitchen look more modern.
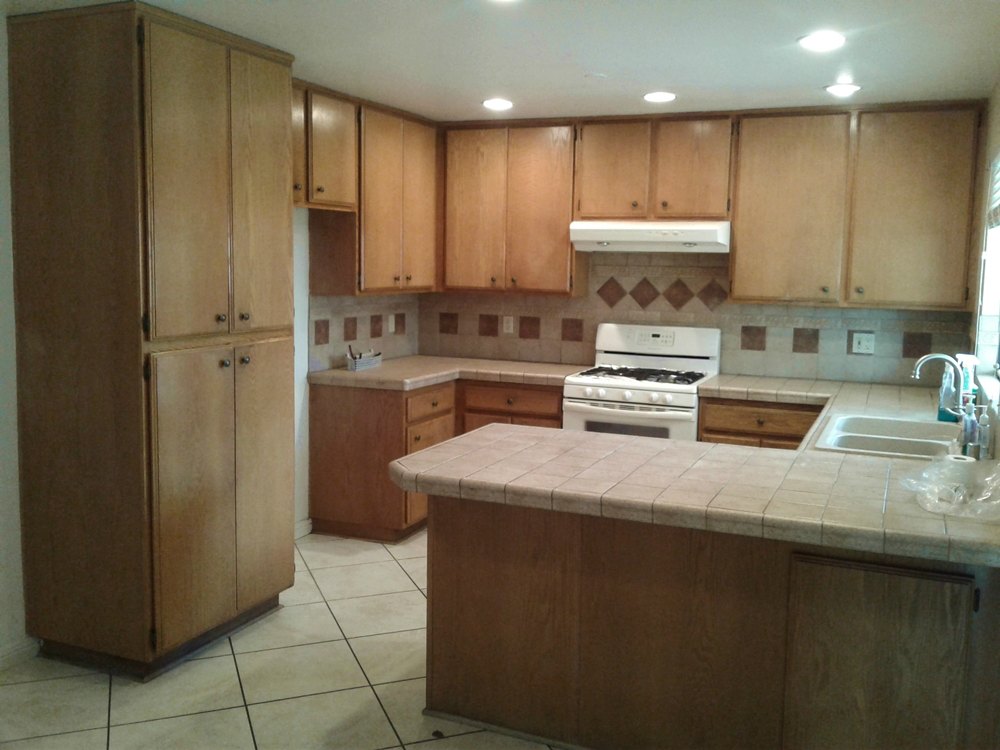
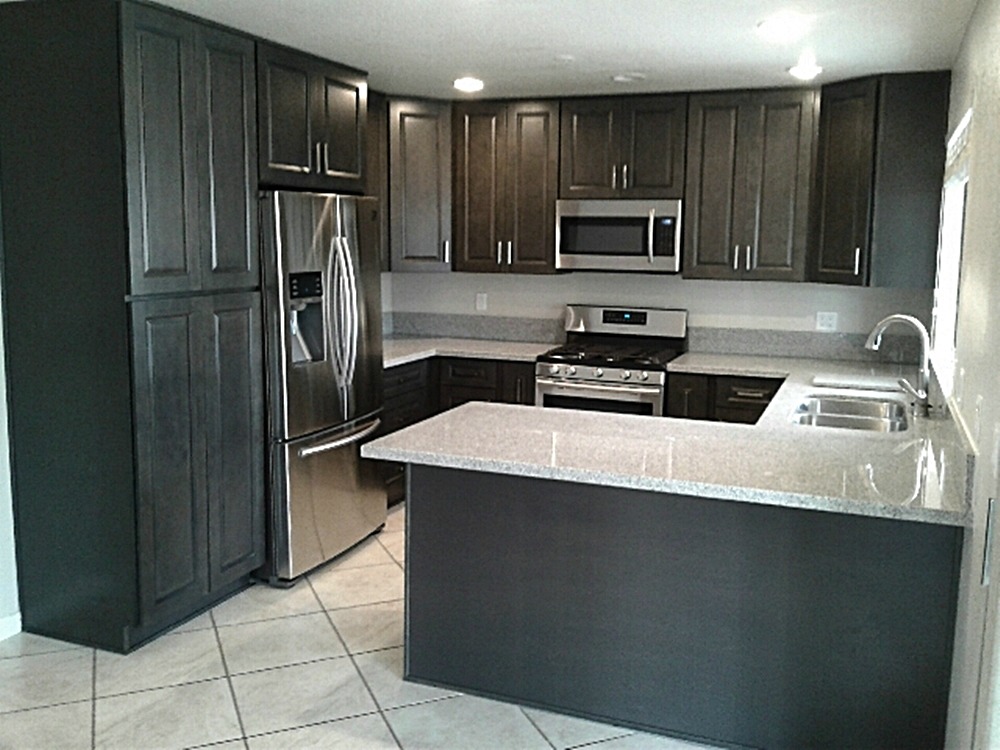
Polar Shaker cabinets and Purple Dunes granite – This kitchen had been added onto several times and suffered from an awkward layout with multiple ceiling heights, as well as inadequate storage and countertop space. The original brick wall pass-thru opening between the kitchen and dining room was covered in drywall for a more contemporary look. A mini-fridge and bar overhang were added to create an entertaining space. The brick column (to the right of the pass-thru opening) was enlarged and covered in drywall to provide space for the new stove and surrounding cabinets. The cabinets on the sink wall were extended to provide space for a pantry and much need countertop space.
Gingerbread cabinets and Baltic Brown granite – This manufactured home kitchen had a budget remodel at least once in its past. Although the current owners liked the color pallette, they needed more storage and workspace. We increased the cabinet height, increased the pantry width, and added cabinets to the end and back of the island. We also increased the efficiency of the kitchen by adding roll-out shelves in both the lower cabinets and the pantry.
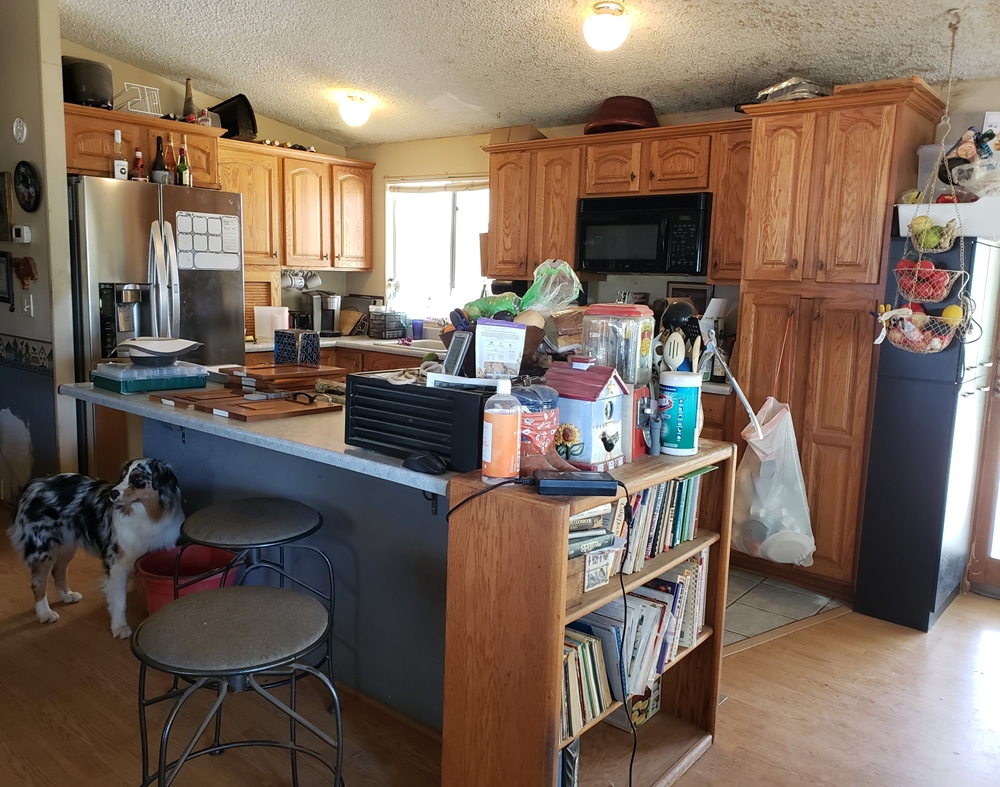
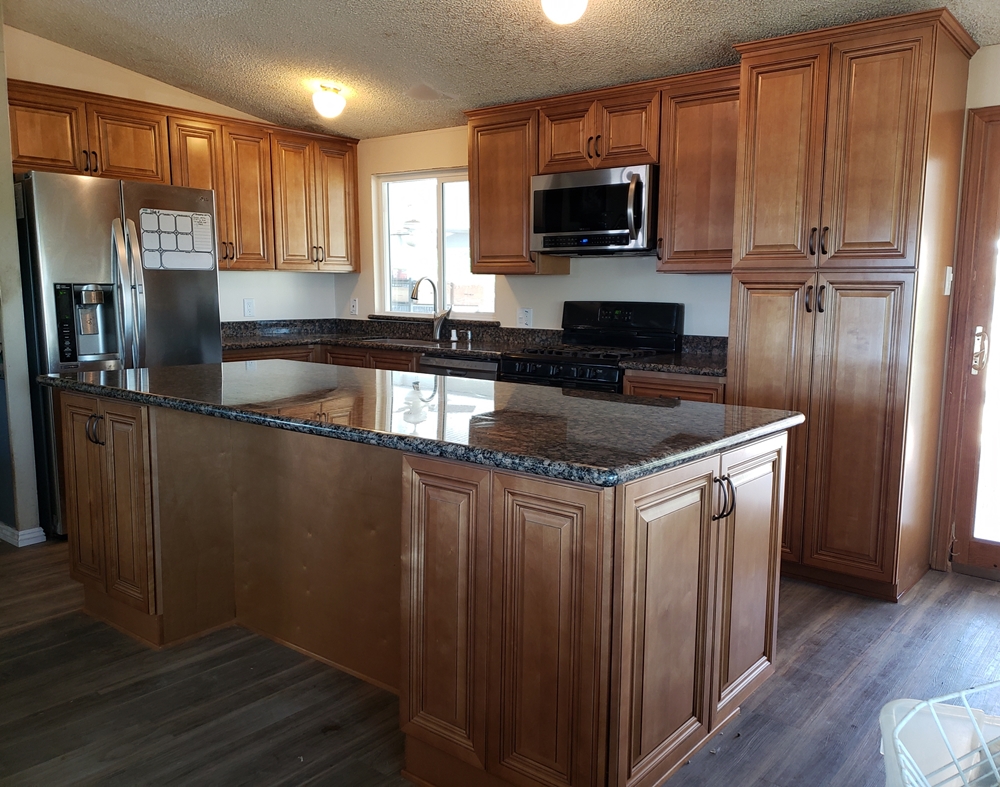
White Shaker cabinets and Kashmere quartz – The original builder grade oak cabinets were showing their age after several decades. The owners were ready for a modern change, and also needed additional storage and countertop space. The low window was raised to allow the cabinets to continue to the end of the wall. A corner lazy susan cabinet (next to the stove) and deep pot drawers replaced the orignal inefficient cabinets. A pull-out trash can inside a cabinet was added to the left of the sink since it could no longer sit at the end run of cabinets. The oak recessed lighting fixture was replaced with recessed can lights for more even illumination. A hexagon shaped marble backsplash in various shades of gray ties everything together.
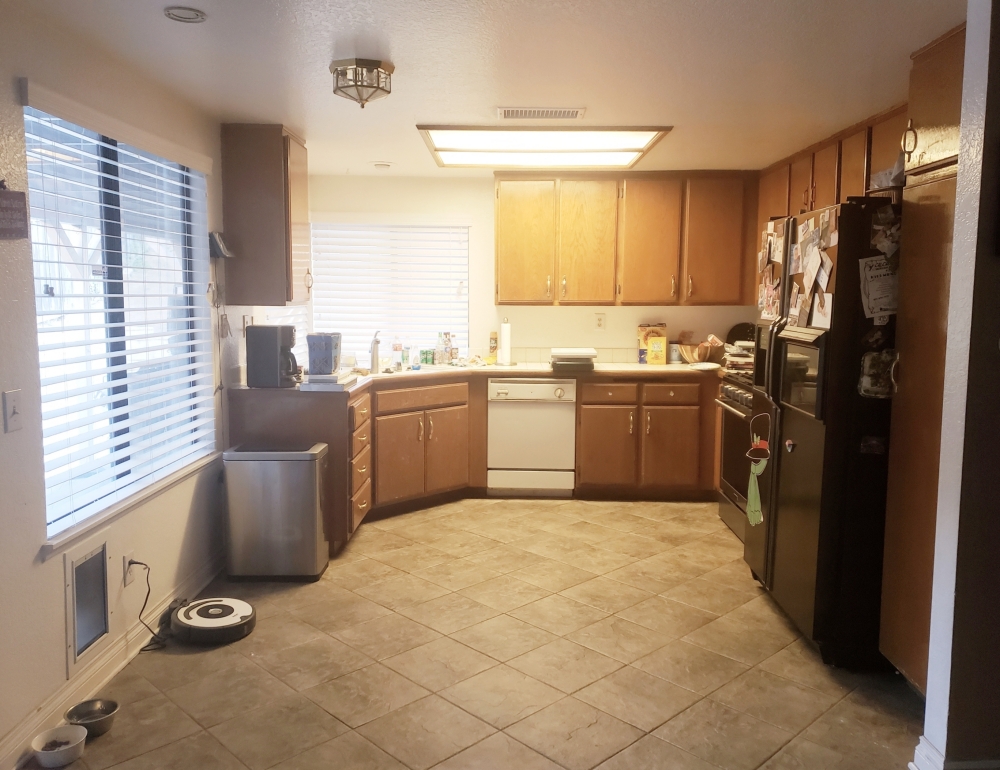
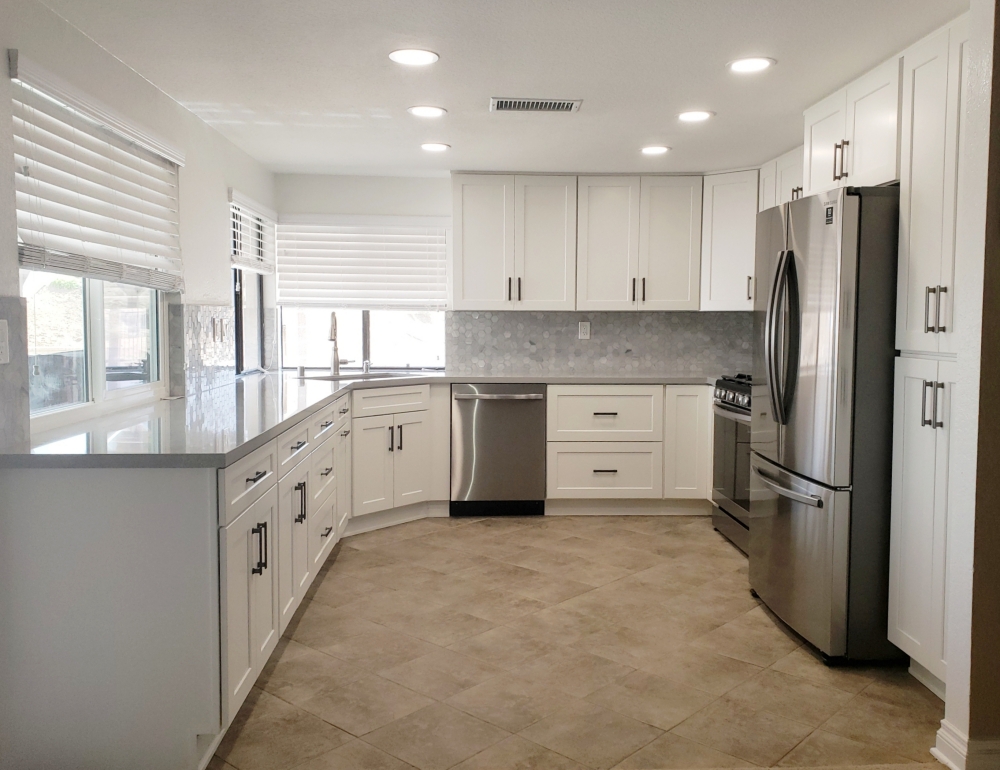
Dove cabinets and Zircon Whitney quartz – Our three most requested changes are removing the peninsula, removing the cabinets over the peninsula, and changing the recessed ceiling light fixtures to a “light box” with crown molding. This kitchen has all three revisions, and looks so much more open now. There is even room for a future island in the center. The sink wall cabinets were extended past the old peninsula to line up more closely with the pantry wall. The pantries were enlarged to add some more storage, and now have roll-out shelves for extra convenience. The kitchen was further customized with a chimney hood over the range (the microwave has been relocated to the pantry), a farmhouse sink, and a colorful tile backsplash.
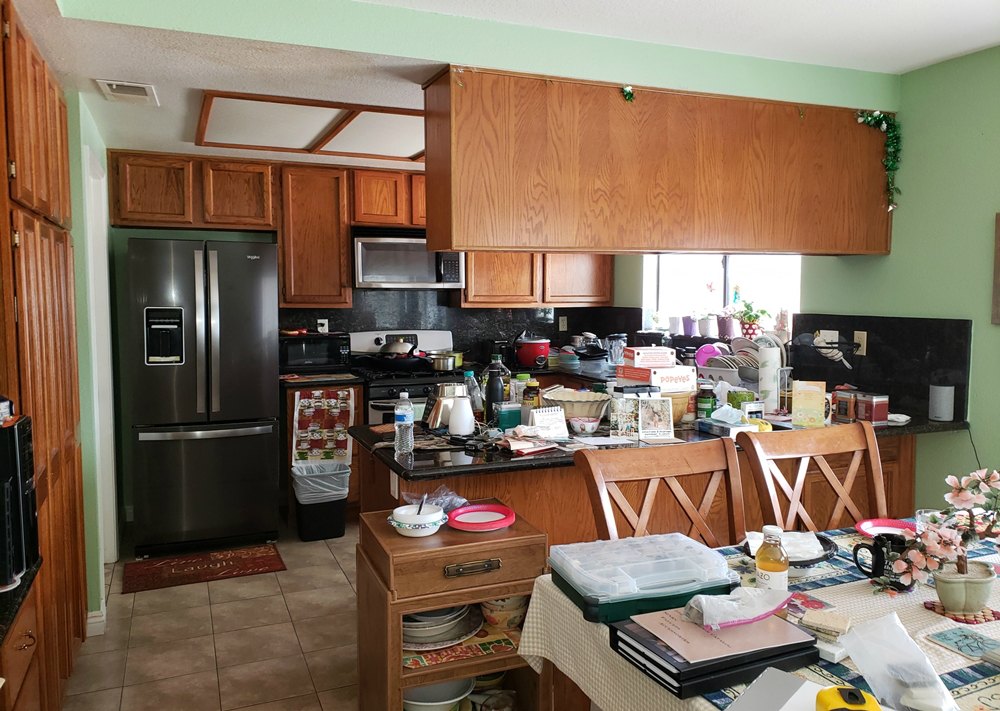
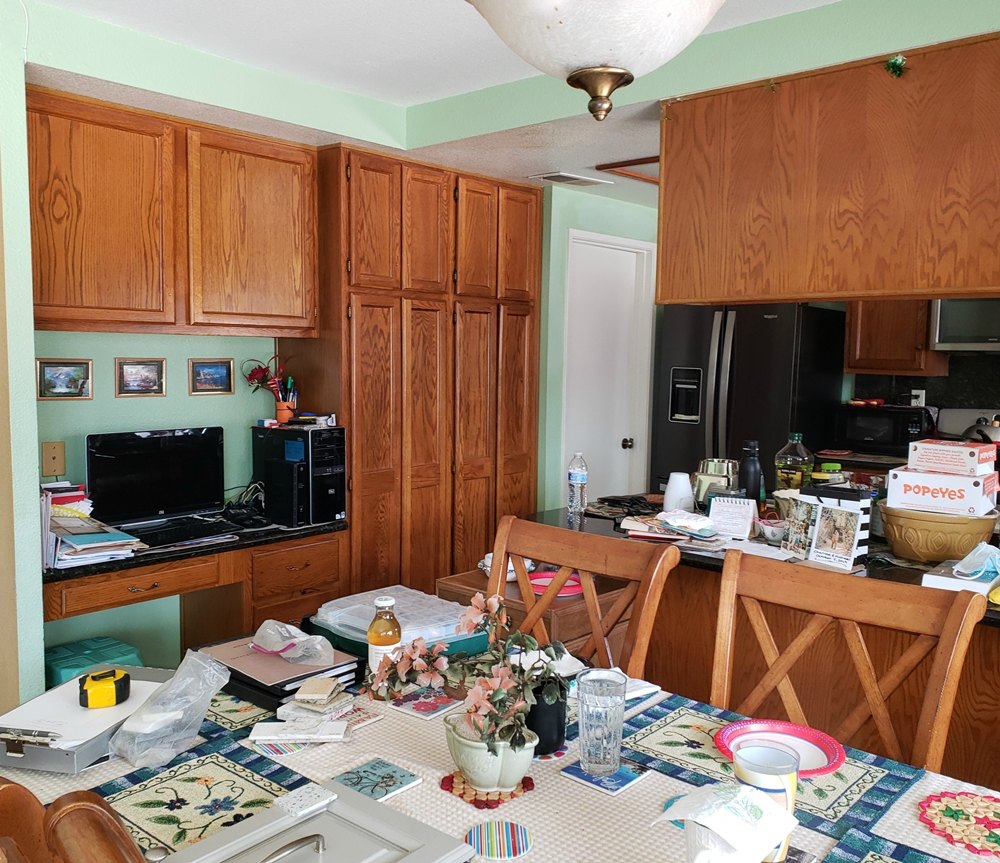
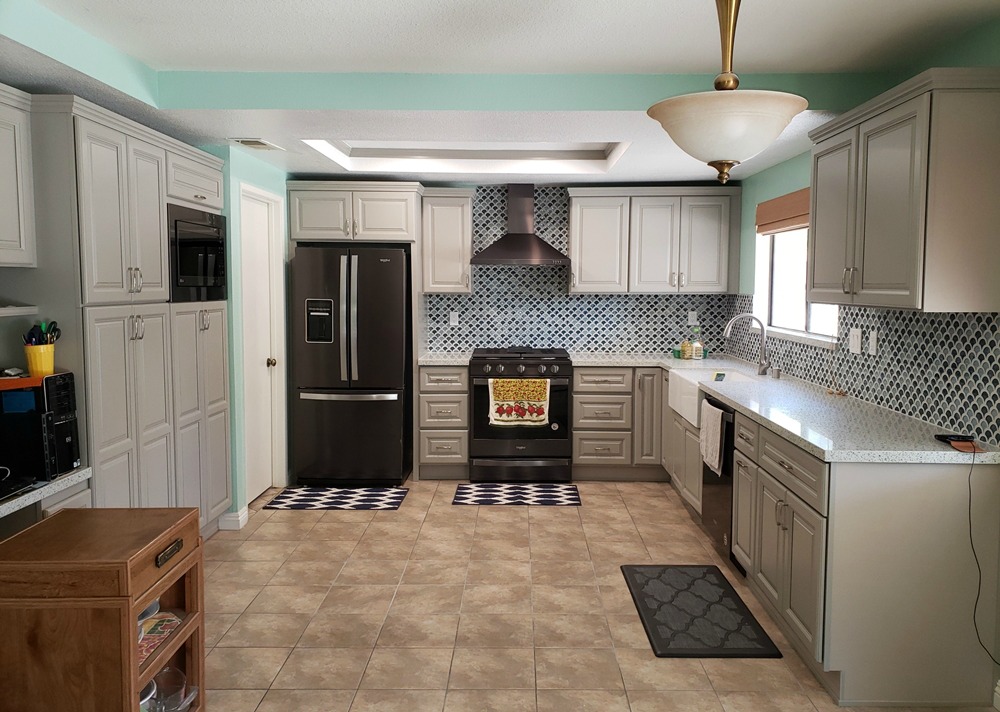
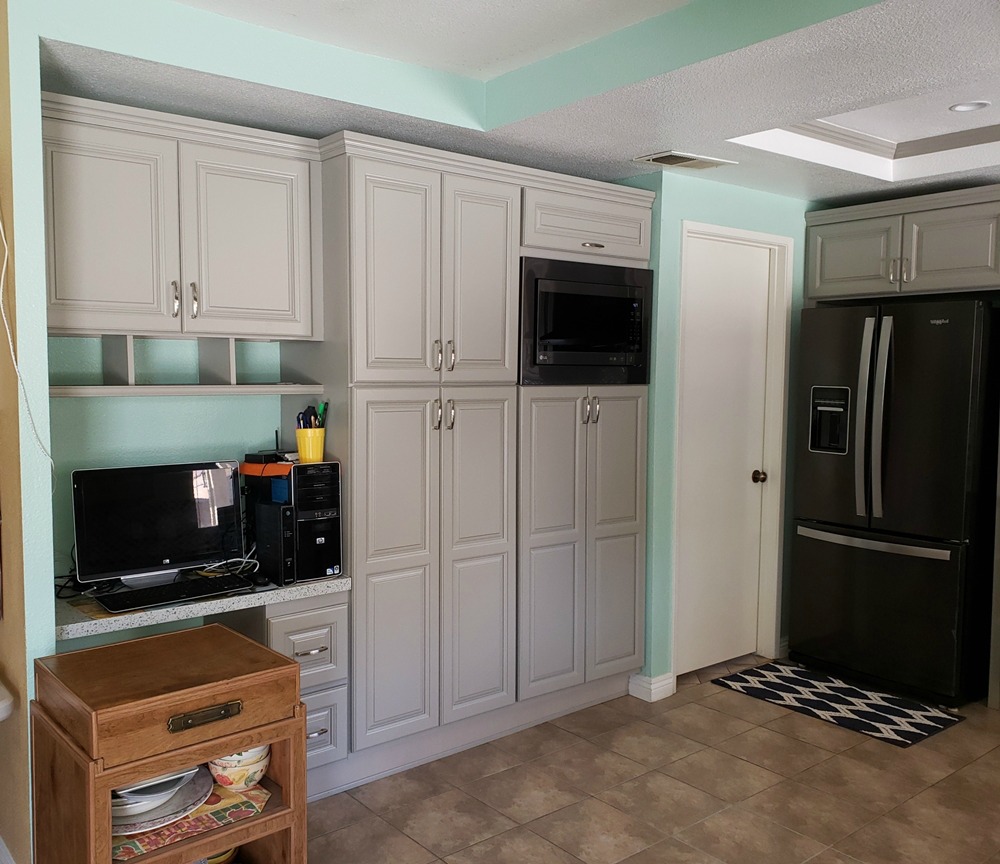
Mist and Polar Shaker cabinets and White Crystal quartz – This medium sized kitchen has a playful twist with gray cabinets on the bottom and white cabinets on the top. The wall was removed behind the original wall oven which allowed for a small breakfast bar, and the cooktop was replaced with a free-standing range.
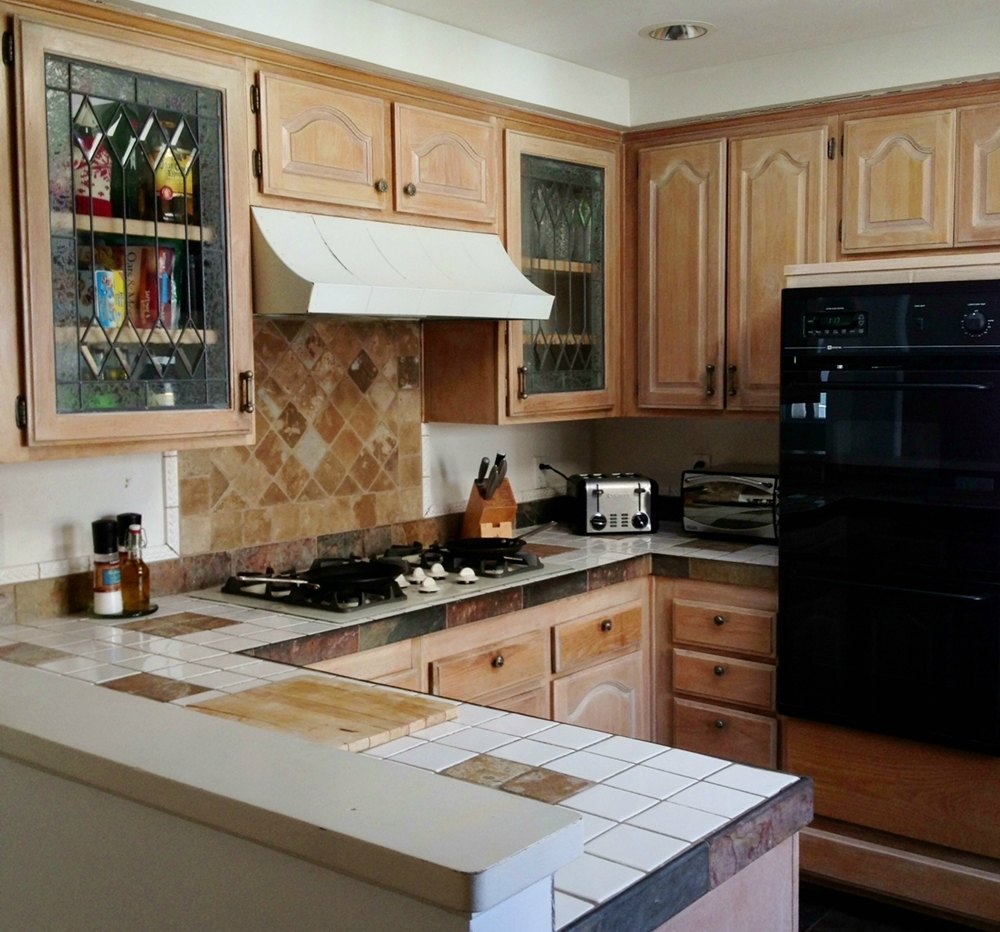
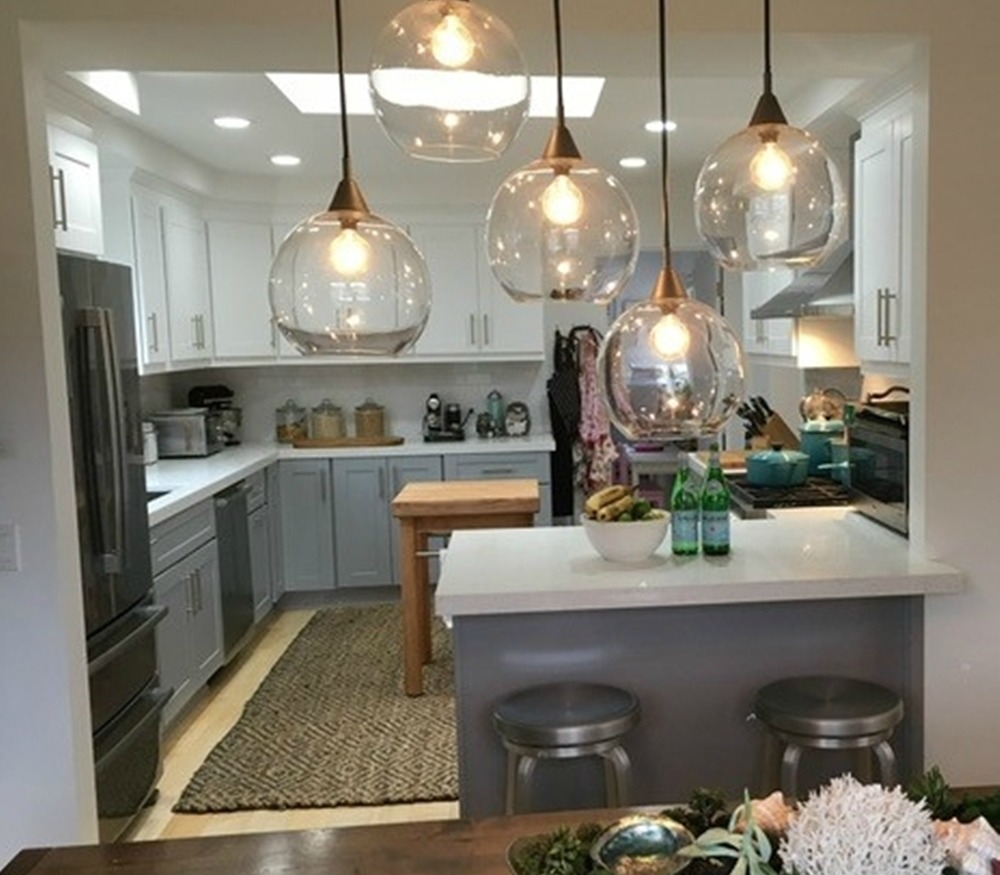
Honey Shaker cabinets and Capri Cream quartz – Removing the wall between the kitchen and hallway allowed for a larger kitchen footprint, a large pantry, and an island. Taking the cabinets up to the ceiling increased the storage space.
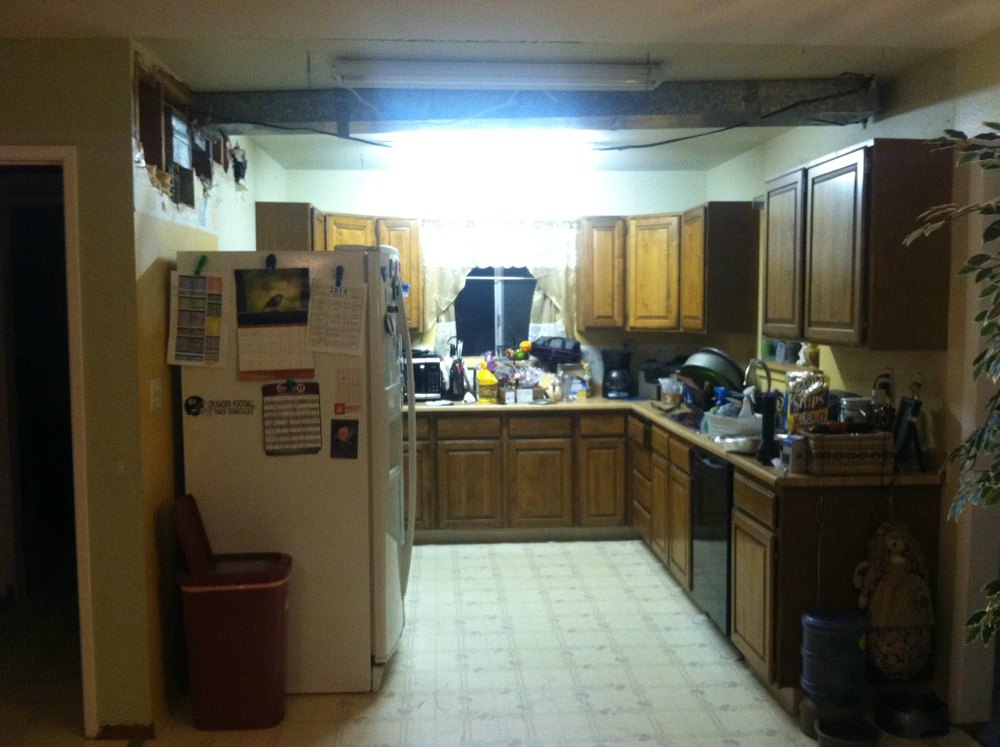
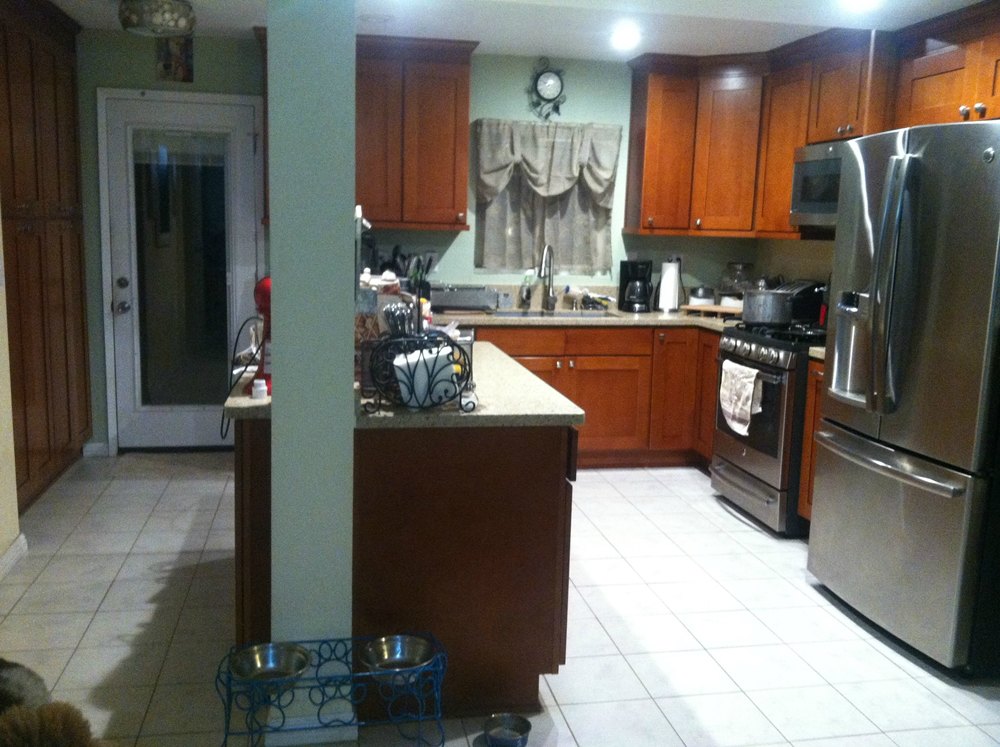
Gray Traditional cabinets and Sea Salt quartz – This older manufactured home originally had thin particleboard cabinets with very few drawers. The new all wood cabinets add more storage and a lot more drawers. More convenience is achieved with a lazy susan, pull-out trash can, pull-out spice rack, and pantry.
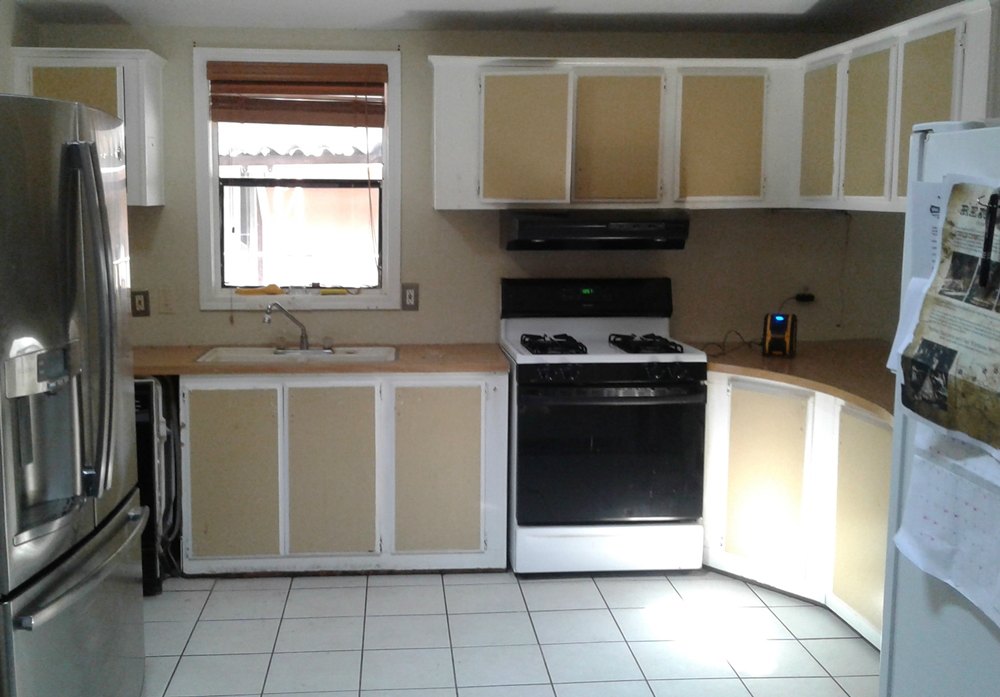
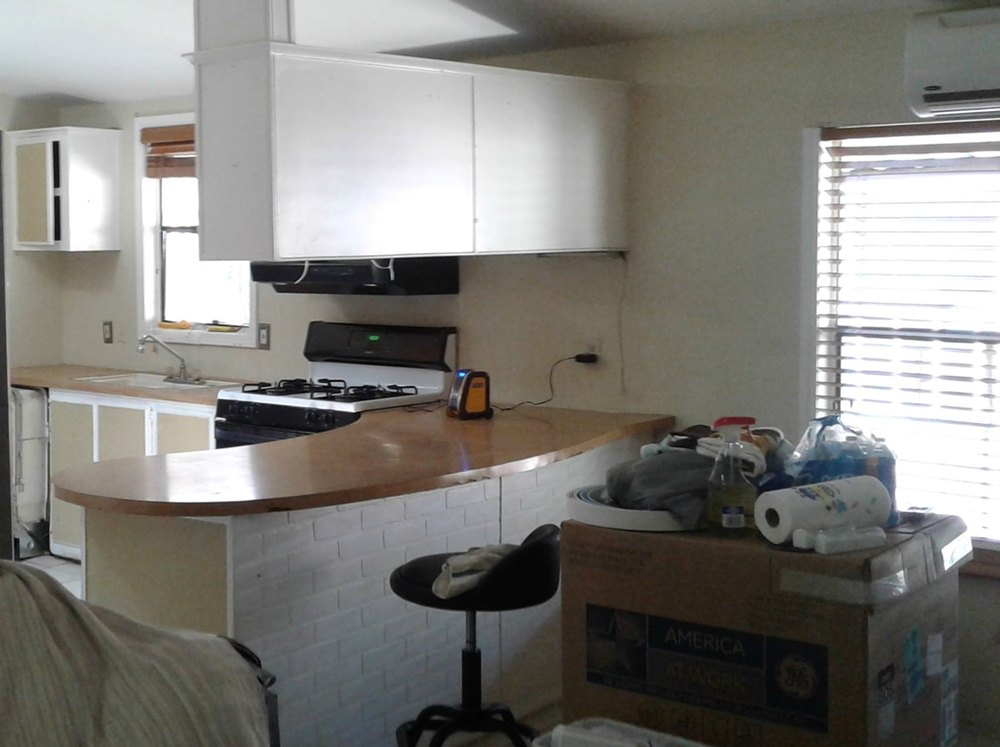
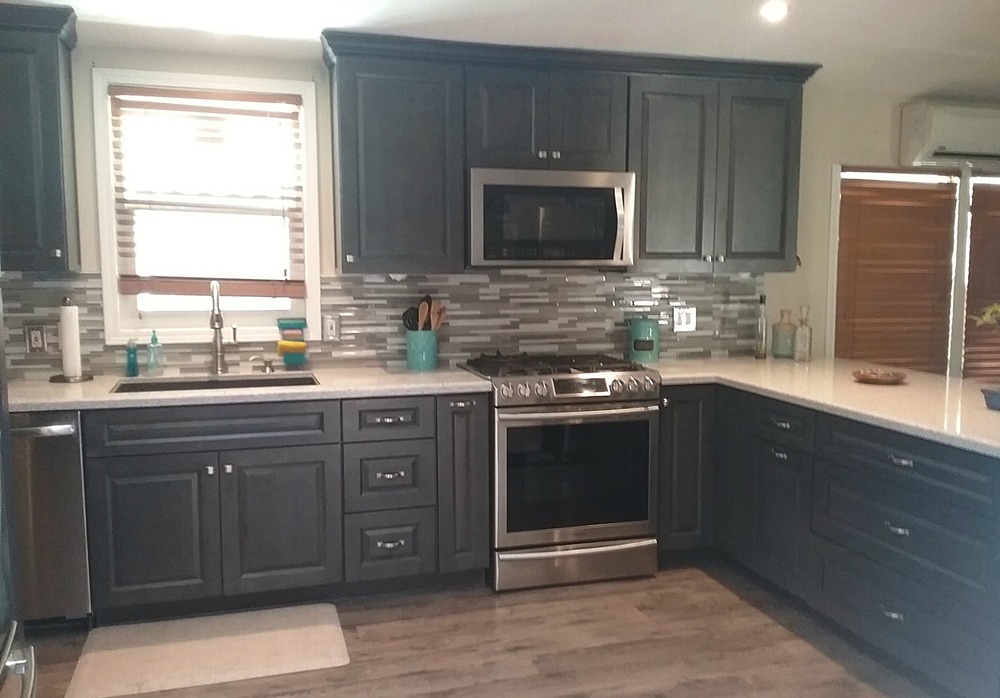
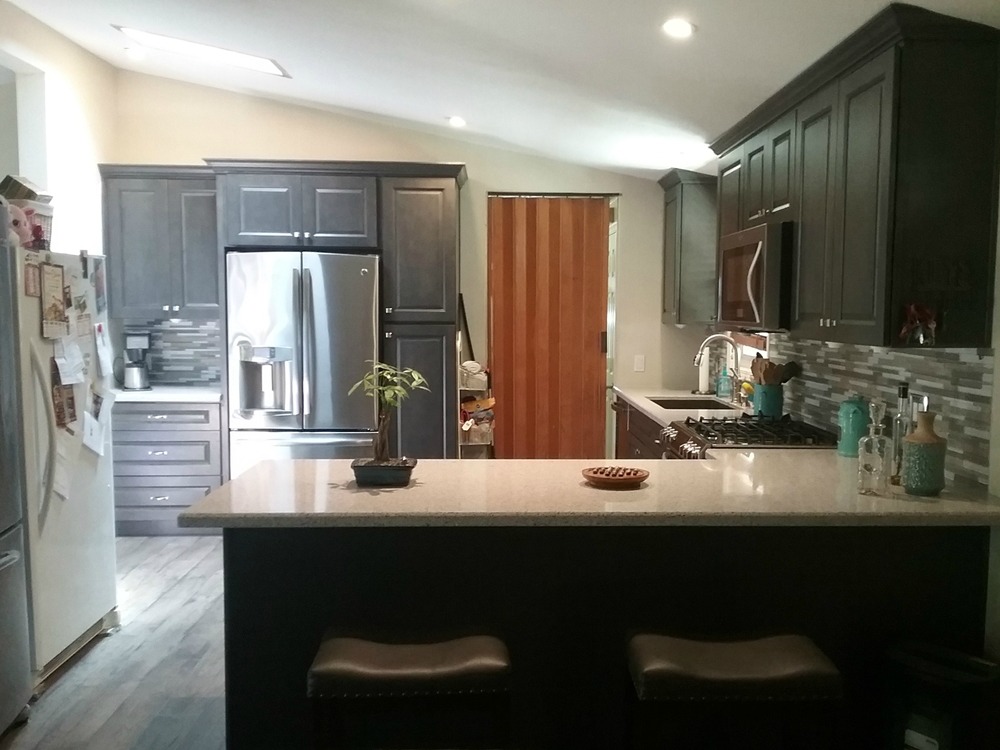
Rattan Shaker cabinets and Royal Yellow quartz – The original kitchen had several issues that we corrected. The dropped ceiling over the kitchen was removed. This allowed for the ceiling to be the same height as the dining room, and the kitchen cabinets to be higher for more storage. The corner door that went into the garage was relocated out of the kitchen area. This allowed for an efficient “U” shaped kitchen. Matching narrow cabinets were added along the right side to act as a dining room storage buffet.
Cordovan cabinets and Oyster Beige quartz – Lowering the breakfast bar increases the visual connection between the kitchen and breakfast nook. Splitting the pantry with half on either side of the refrigerator gives a more built-in look. The original kitchen had a narrow counter to the left of the stove. By sliding the stove and microwave slightly to the right, a more usable counter space was created on the left side. The darker color, crown molding, and under cabinet molding create a more elegant appearance.
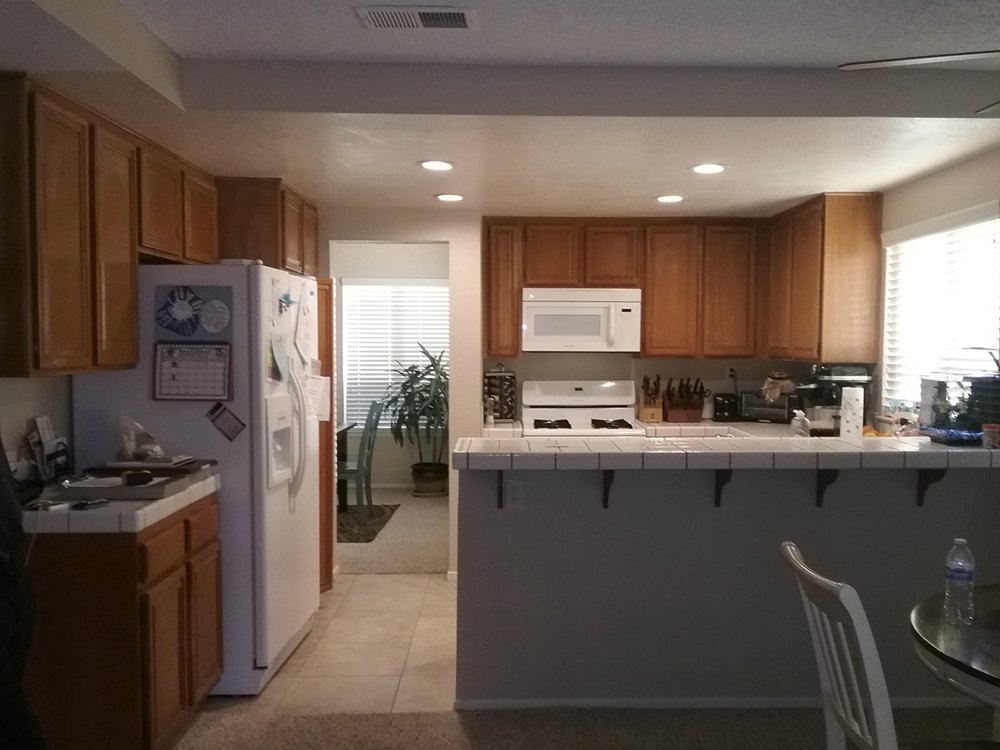
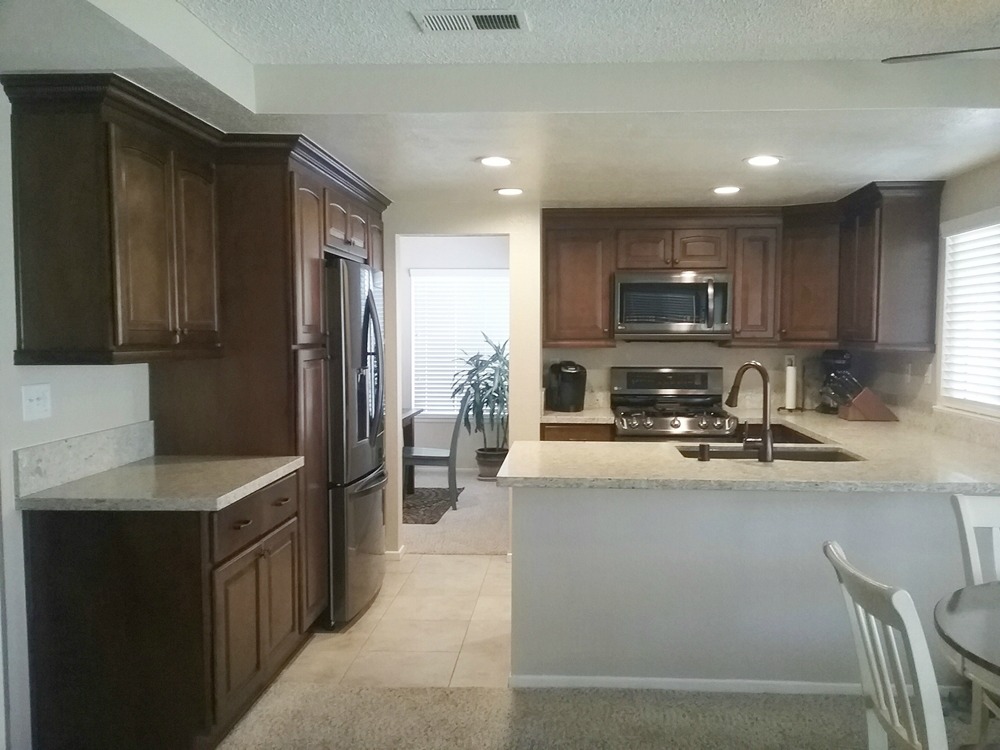
White Shaker cabinets and Vena Cemento quartz – The original small kitchen was next to the original small dining area. By removing the dropped ceiling from the kitchen portion and making both ceilings the same height, both spaces now appear to be larger. Removing the ceiling also allowed for some nice crown molding. By changing the original “L” shaped layout to a “U” shaped layout, we were able to increase the storage space. There is now space for everything that was on the open shelves to be inside the new pantries framing the refrigerator. The sink was moved away from the old corner location and centered in the bar opening to allow for more workspace between the sink and the stove. There is now space for the dishwasher on one side of the sink and a pull-out trash can on the other side.
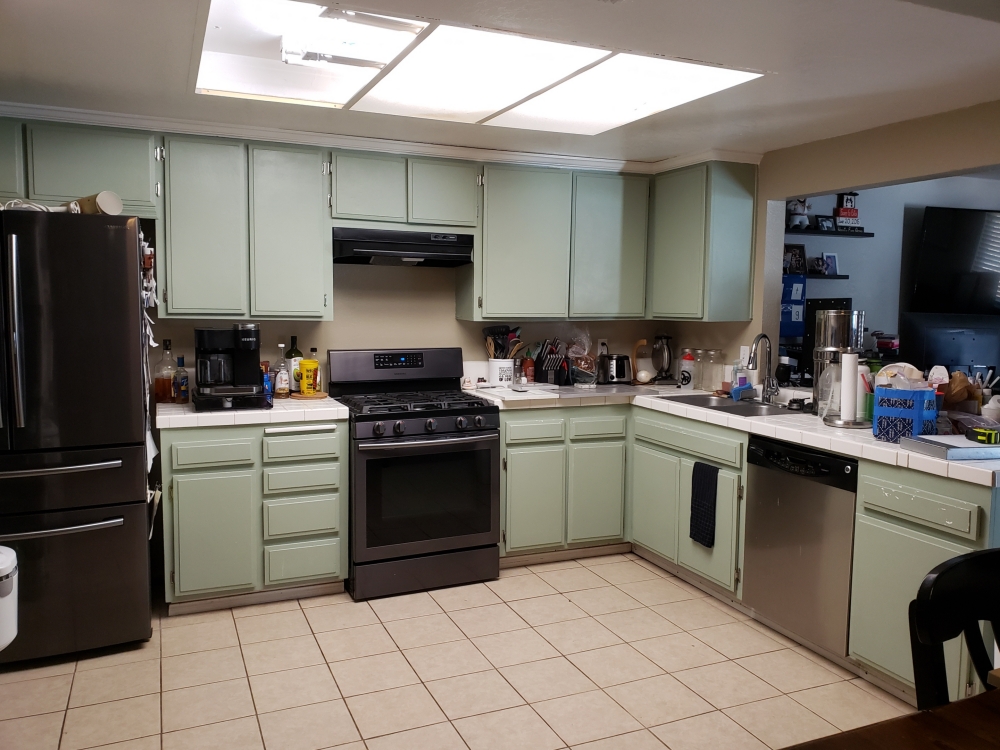
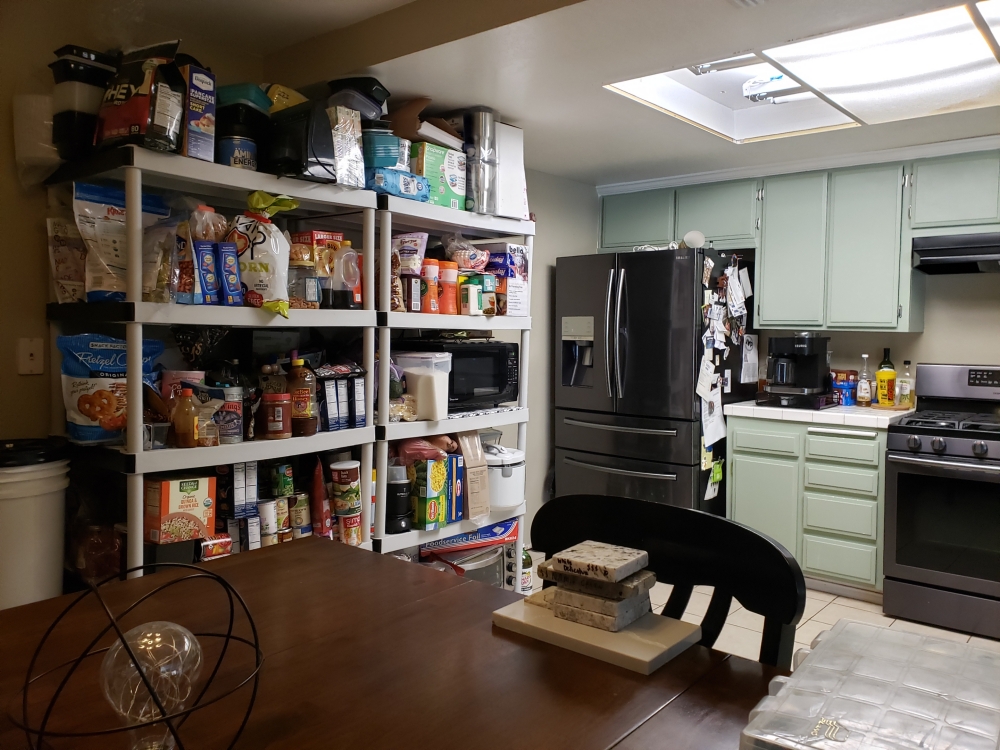
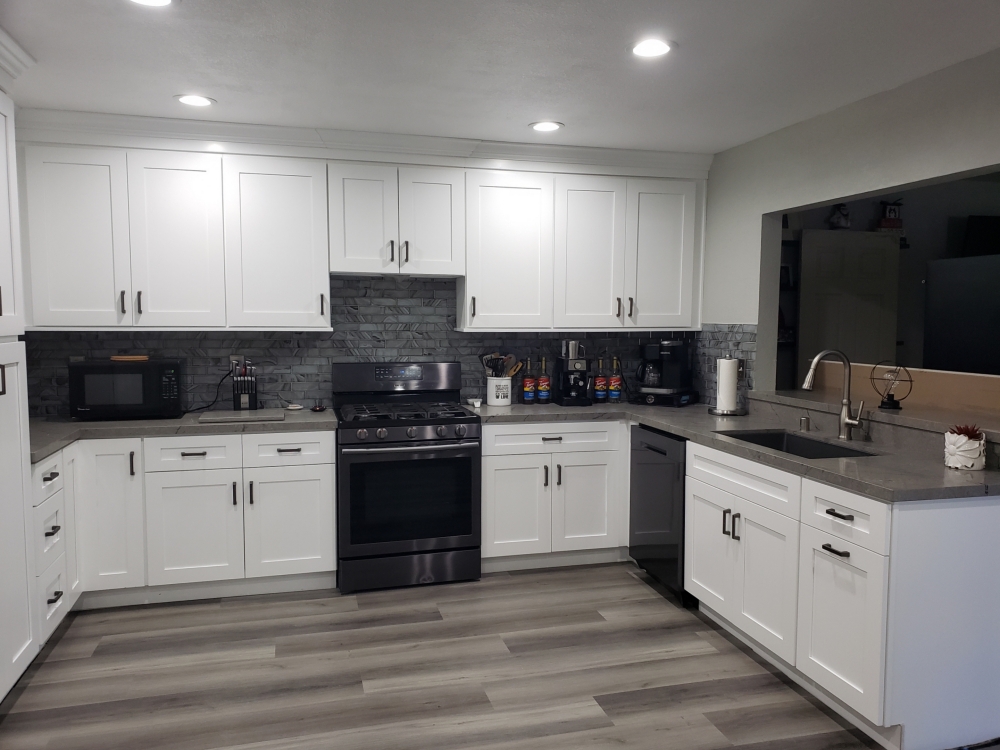
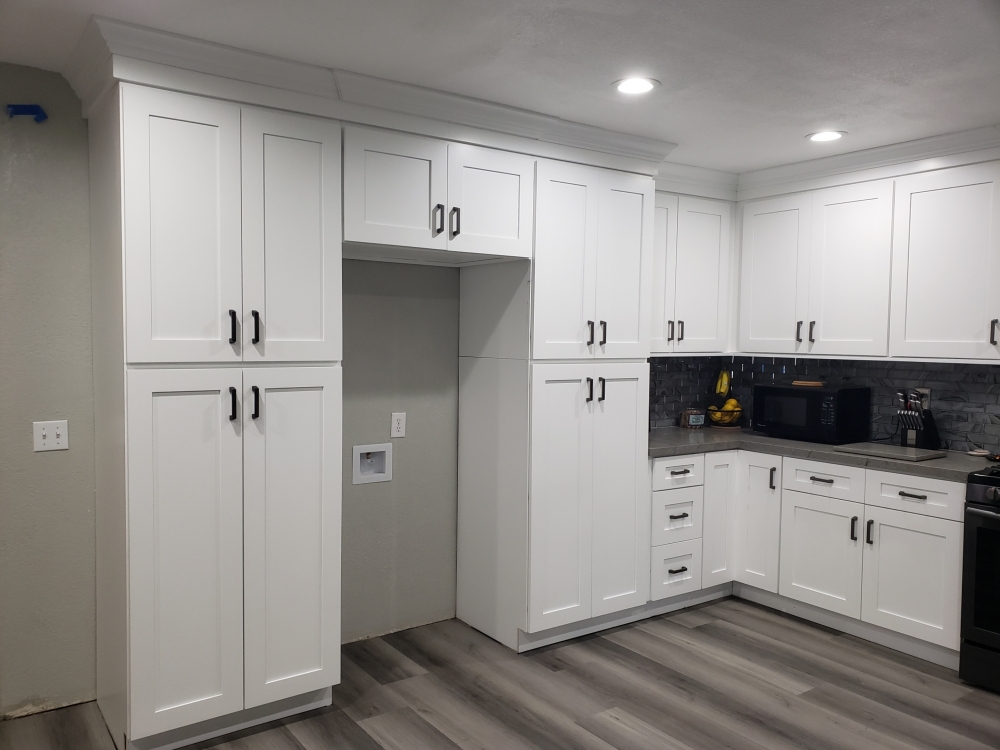
Shadow cabinets and Tiger Skin White granite – The original kitchen had a breakfast bar which divided the kitchen from the living room. Although this provided some secondary eating space, it resulted in the only entrance into the kitchen being around the refrigerator wall and through the dining room. Having only one small entrance made it difficult to have multiple cooks without bumping into each other. By removing the breakfast bar, we were able to create a “great room” effect. We were also able to add a large pantry adjacent to the refrigerator. The large pantry made up for the storage lost in the breakfast bar cabinets.
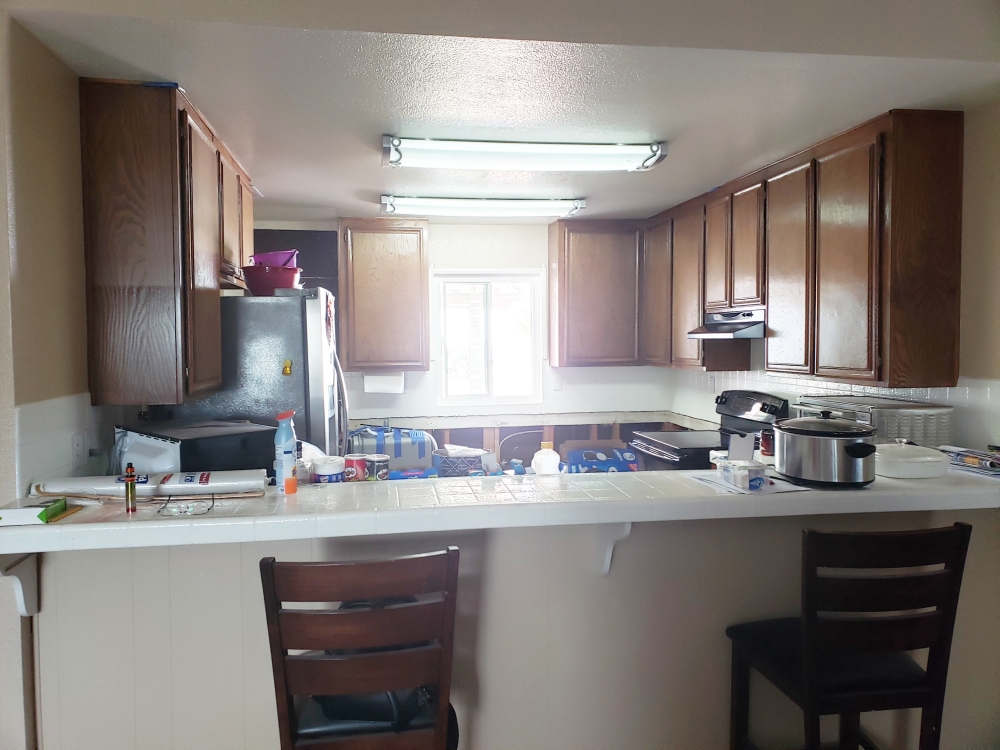
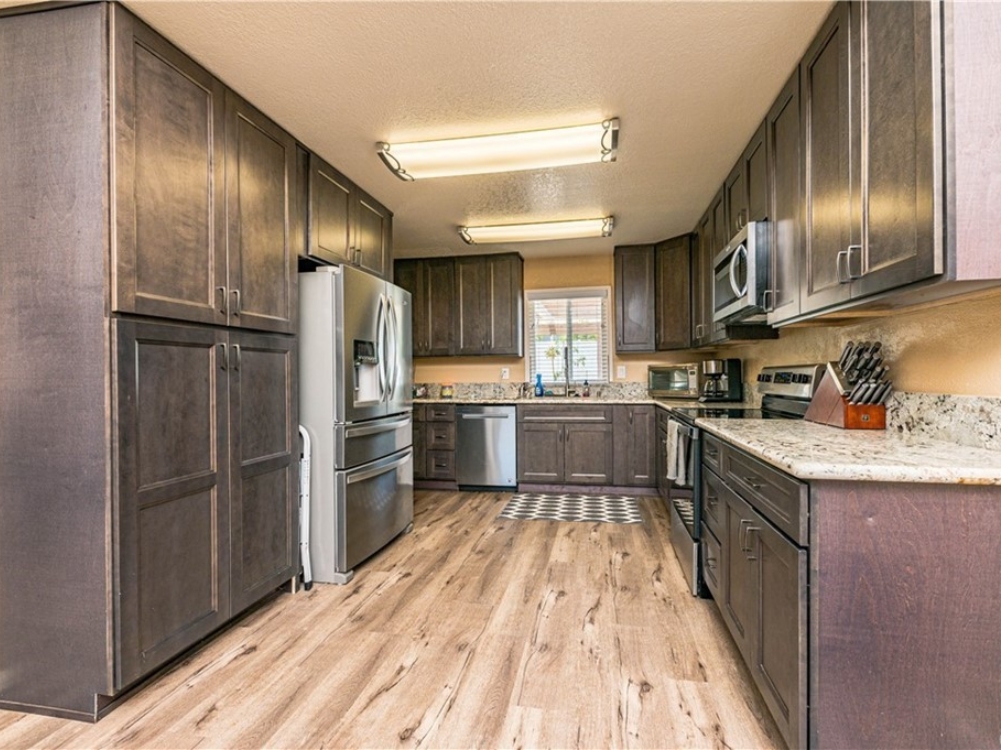
Honey Shaker cabinets and African Canyon granite – The wall that separated the kitchen from the dining room was removed. The dropped ceiling over the kitchen was removed, and the existing wood beam cathedral ceiling was extended. Using the same flooring and ceiling throughout the new space results in the “great room” feeling. The original back door was removed to allow space for a pantry. The peninsula breakfast bar leg was removed to allow space for an island. Additional storage is achieved by having back-to-back cabinets in the island. The wall oven (and peninsula cooktop) were replaced by a new range and microwave (not installed yet).
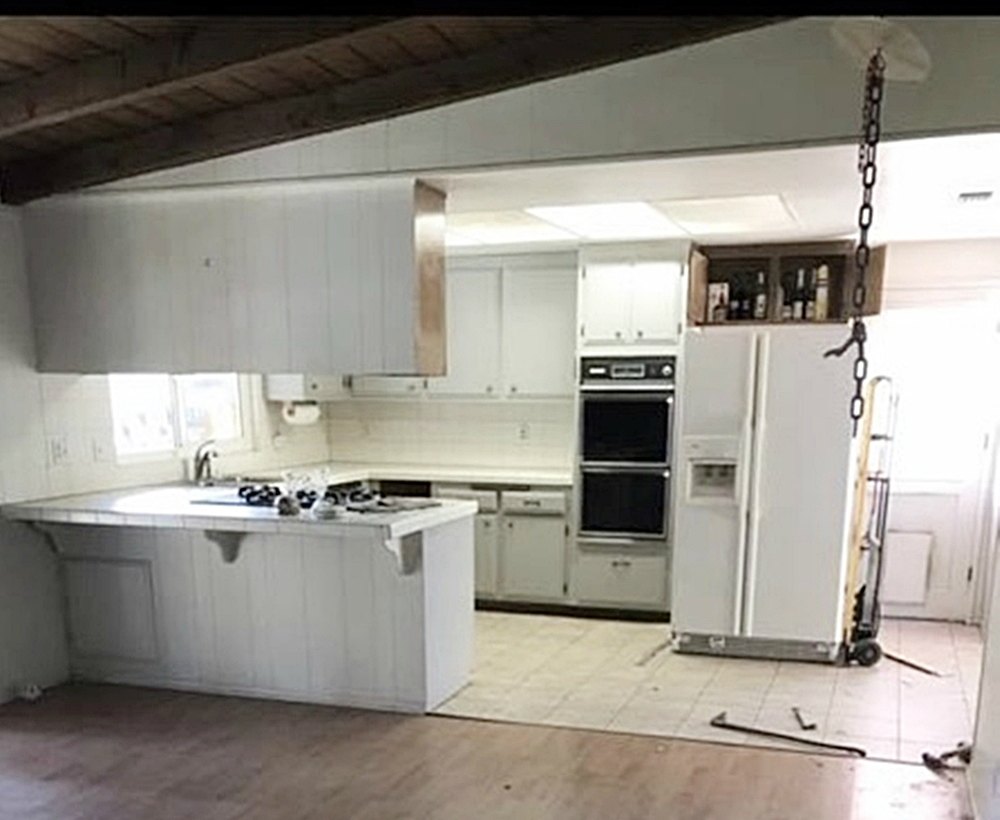
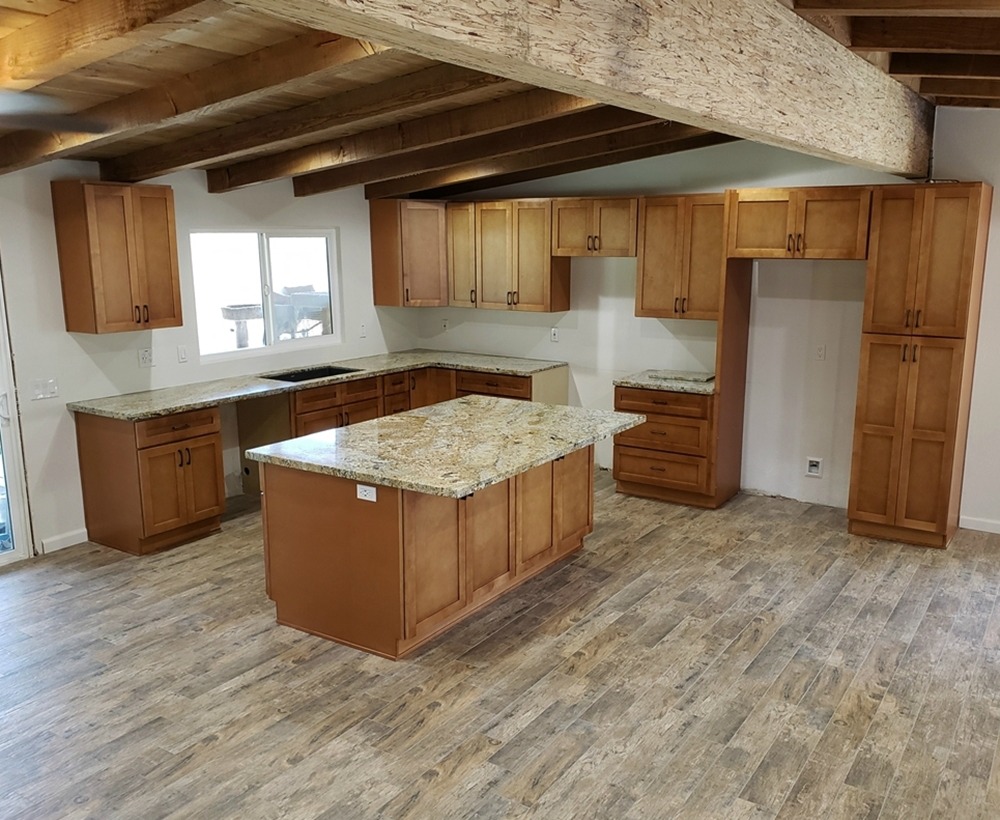
Antique Cherry cabinets and White Sparkle quartz – Removing the wall behind the stove opens this kitchen to the adjoining family room, and allows for a breakfast bar. Bringing the refrigerator wall cabinets down to the countertop hides small appliances. Tiling the total sink wall adds a pop of color.
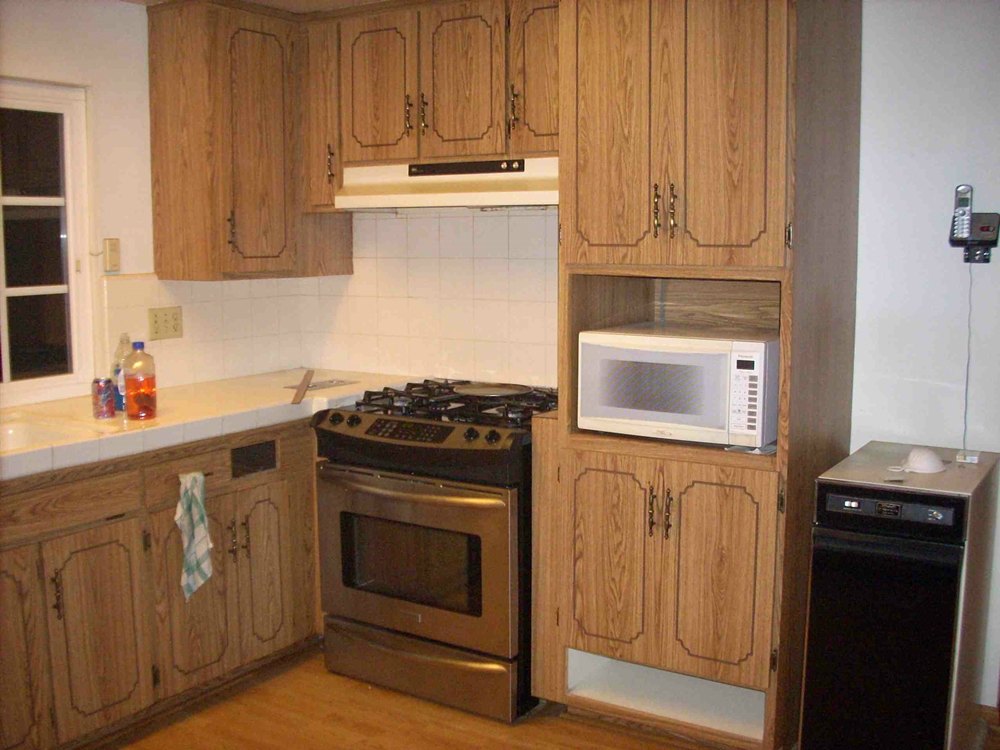
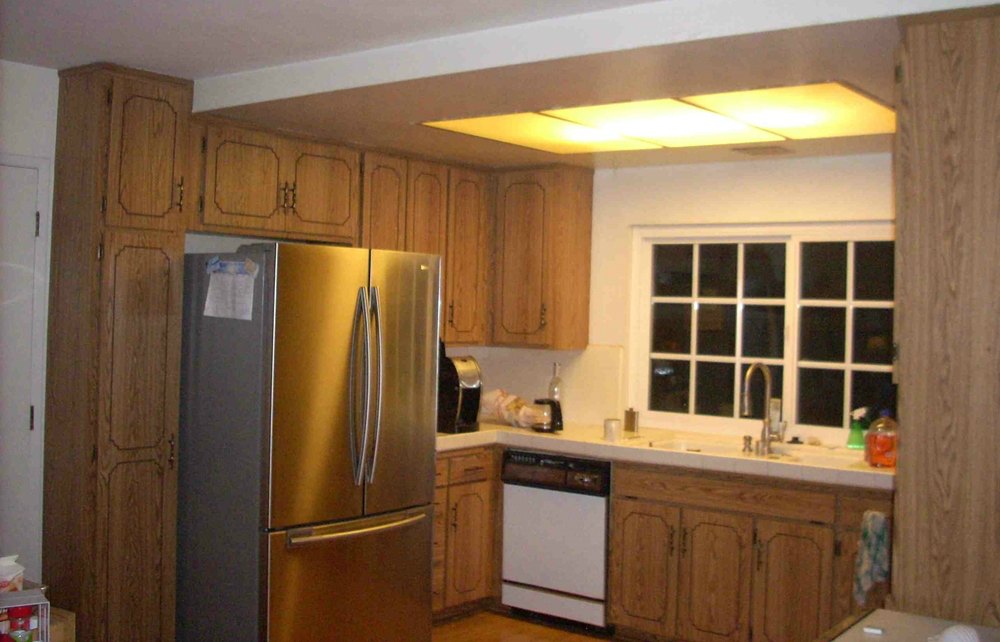
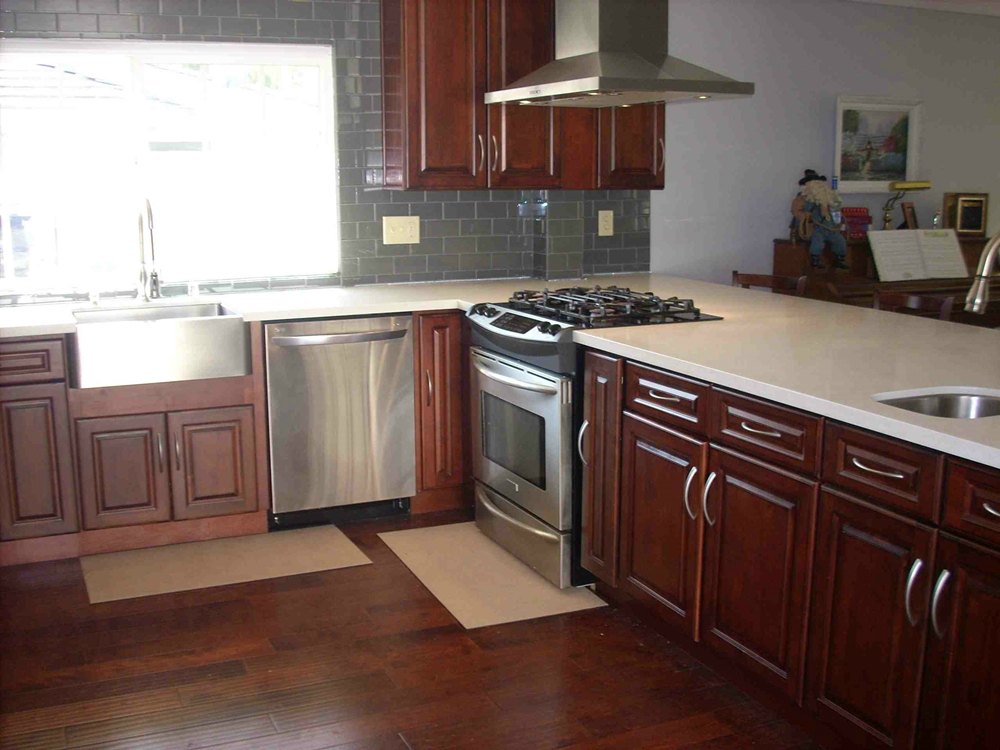
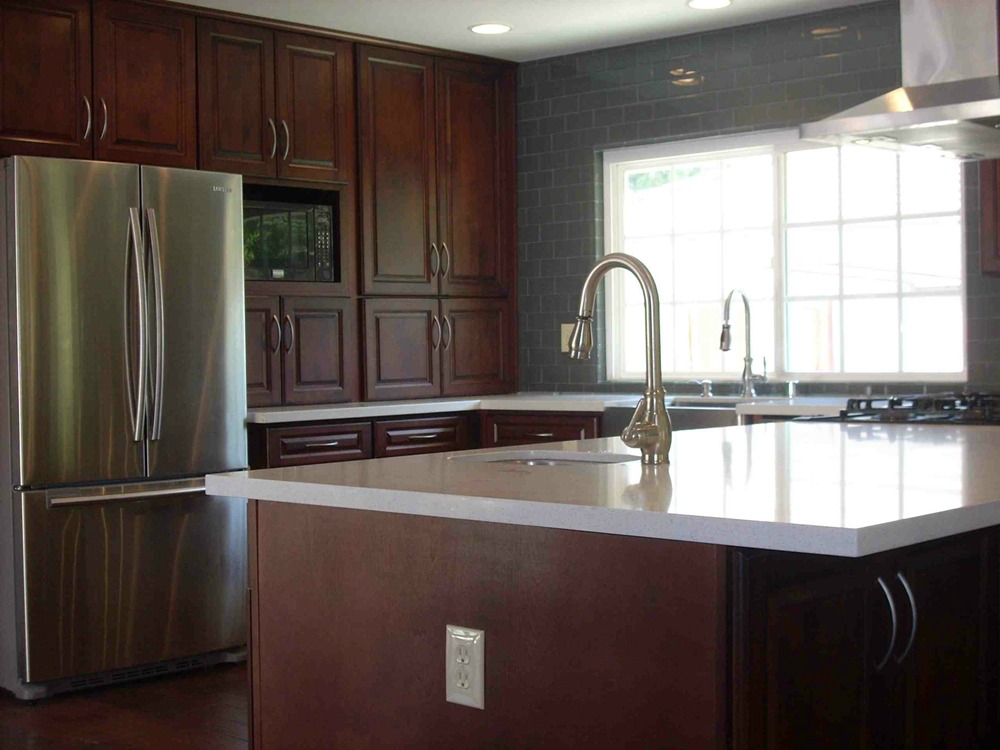
Cherry Glaze cabinets and Butterfly Green granite – Removing the original dropped ceiling allowed for taller storage. Since the dropped ceiling no longer gave a visual stopping point for the kitchen, we were able to extend the pantry cabinets further into the family room for additional storage. Removing the microwave hood from over the stove allows that small wall to open up visually, and created a focal point. Some display shelves were added on both sides of the window to add space for the owner’s personal items.
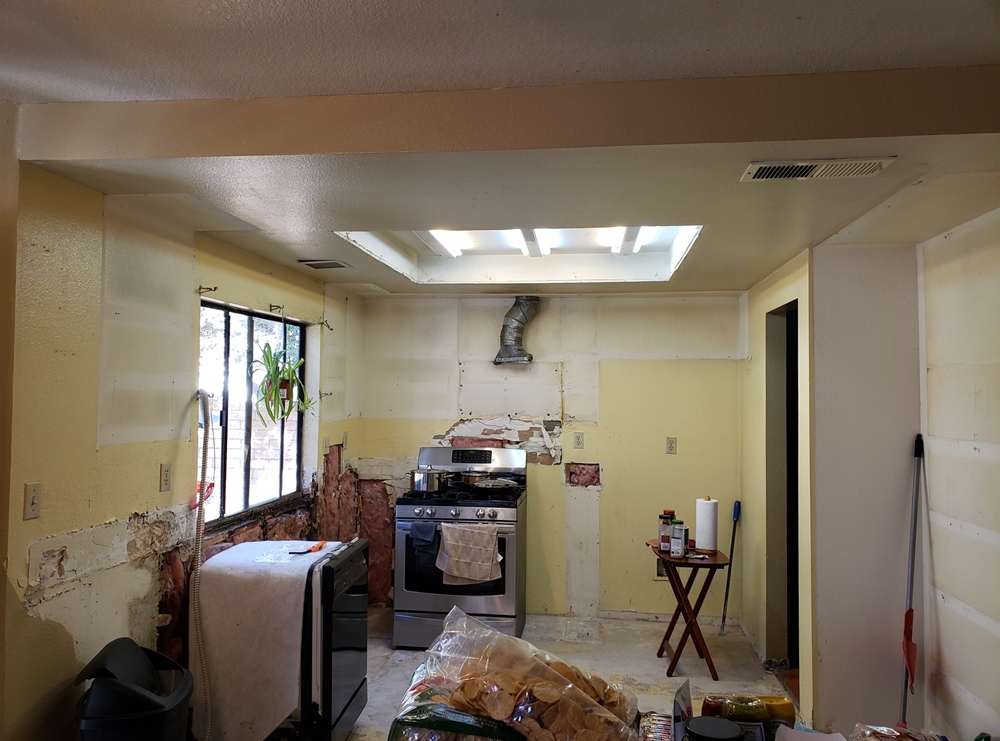
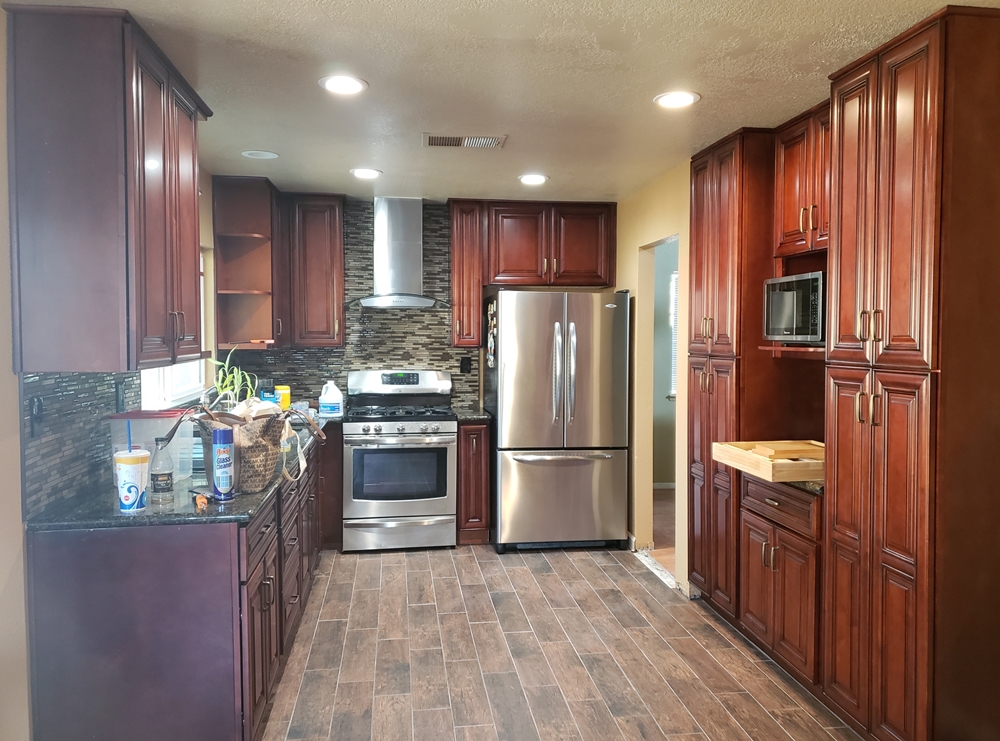
Linen cabinets and Blue Pearl granite – The original kitchen lacked both a pantry and enough countertop space. We were able to make a pantry 48 inches wide and 12 inches deep to place along the side of the refrigerator (facing the dining room). We added additional storage and countertop space with a narrow peninsula. The walls were tiled a light blue glass (under the wall cabinets and the whole wall in the window area) to bounce around the light and accent the blue in the countertop.
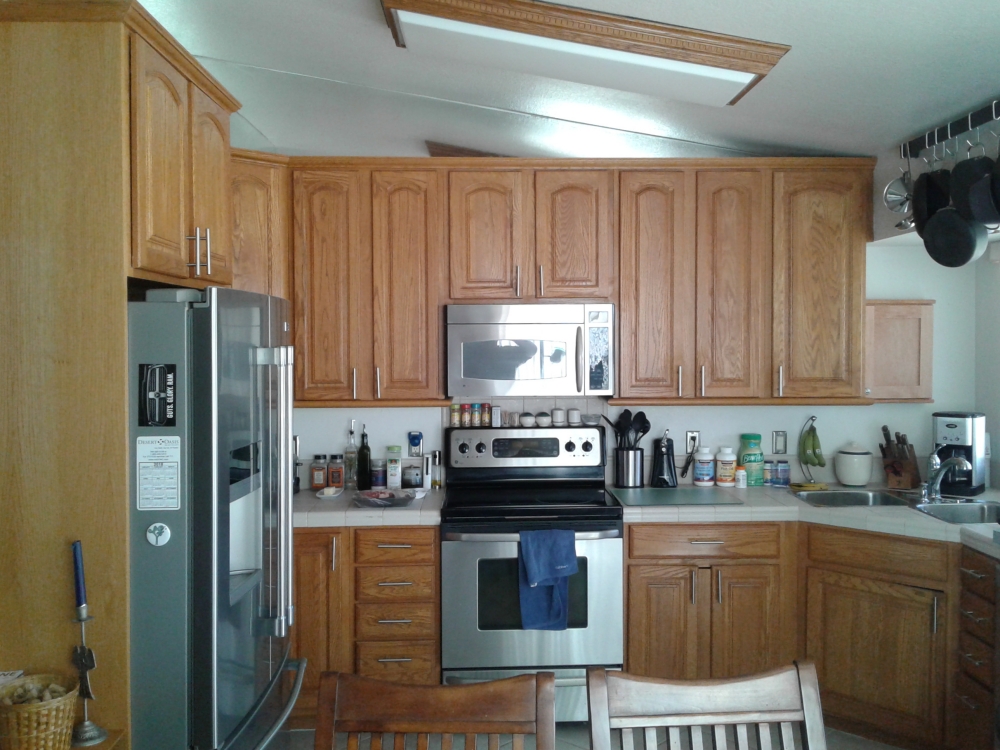
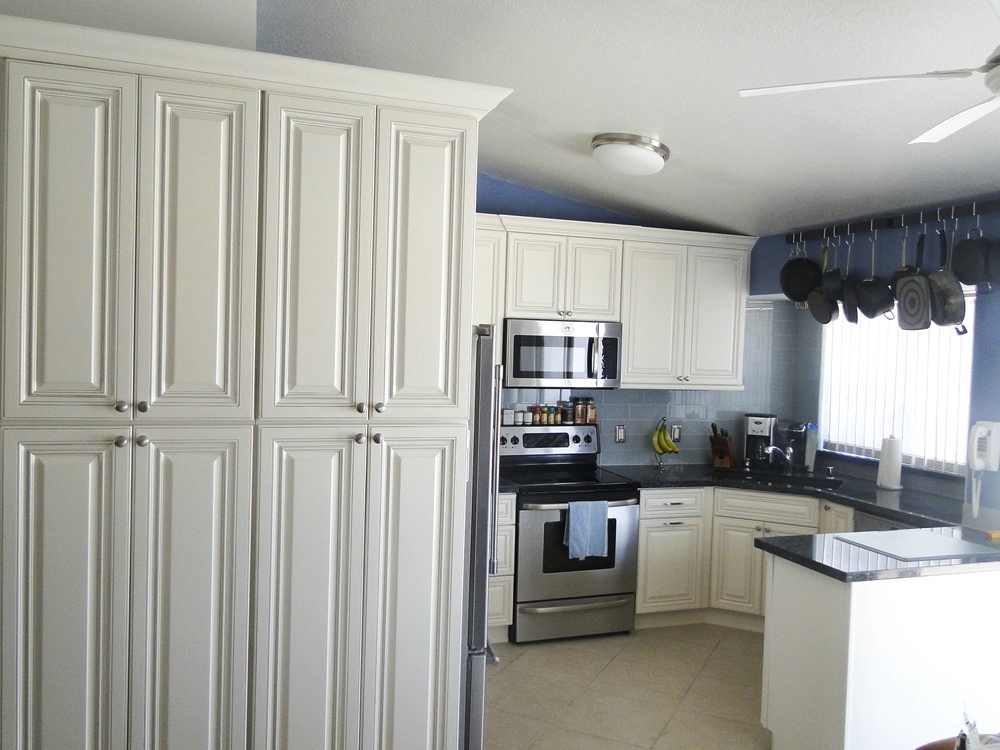
Suede cabinets and Artic Wave quartz – Removing one leg of the original “U” shaped kitchen and turning it 90 degrees to make an island, increased the functionality of this kitchen. Removing the original center light fixture and creating a “light box”, adds some ceiling interest. The old desk area was dressed up to serve double duty as a wine area.
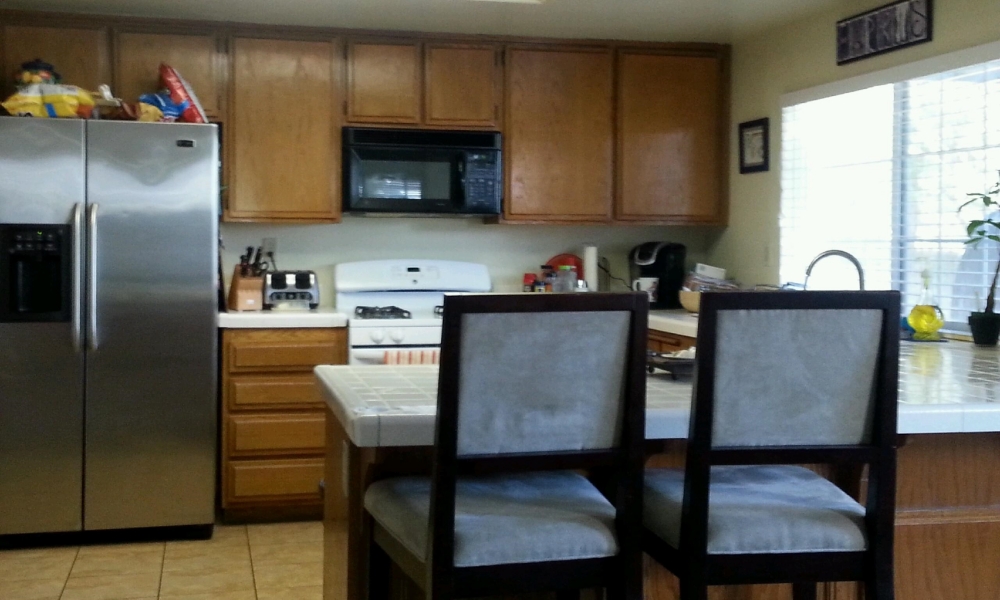
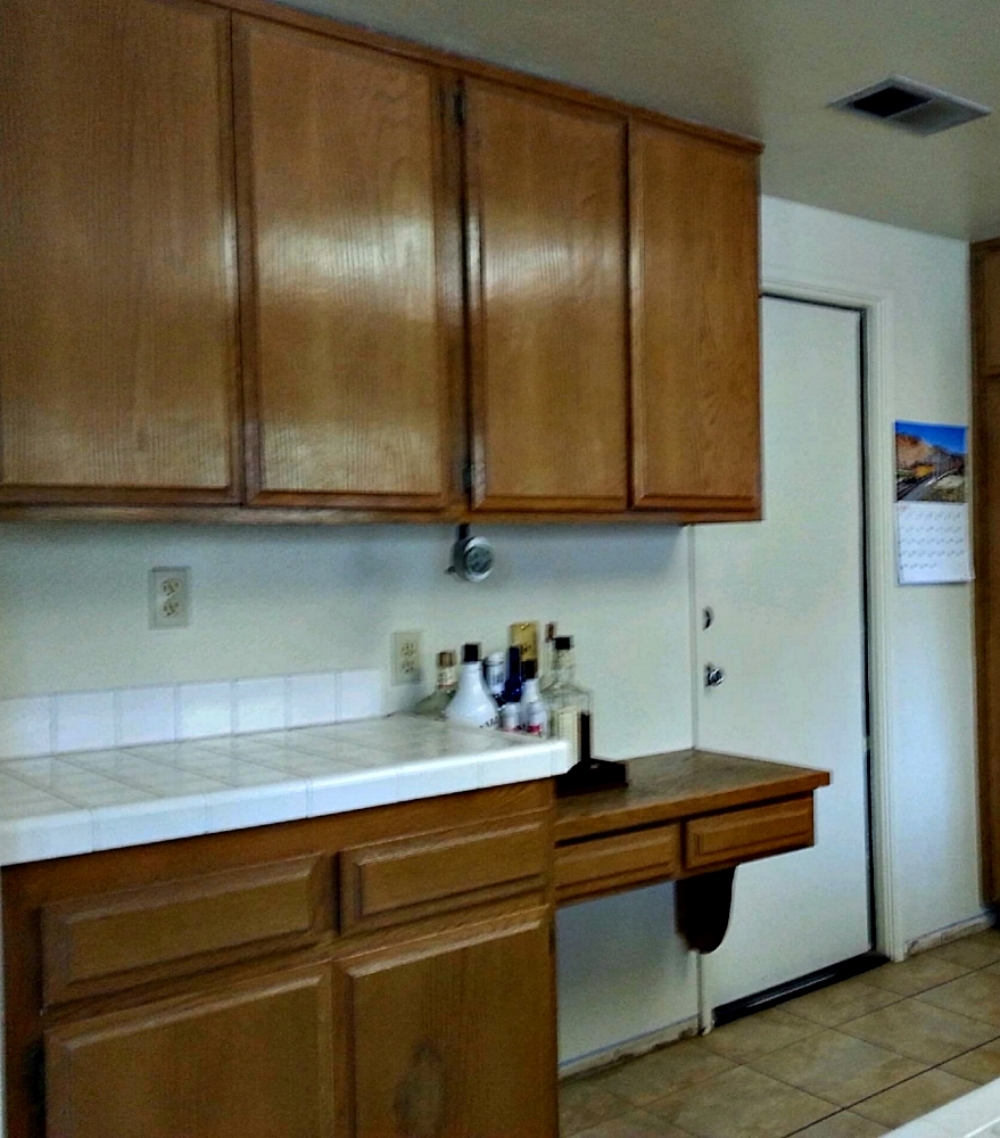
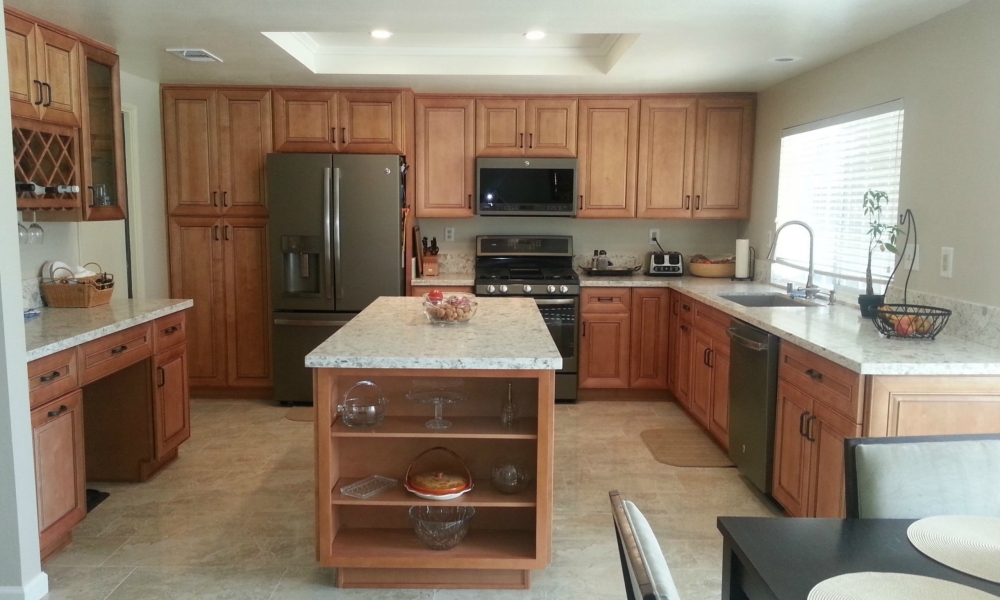
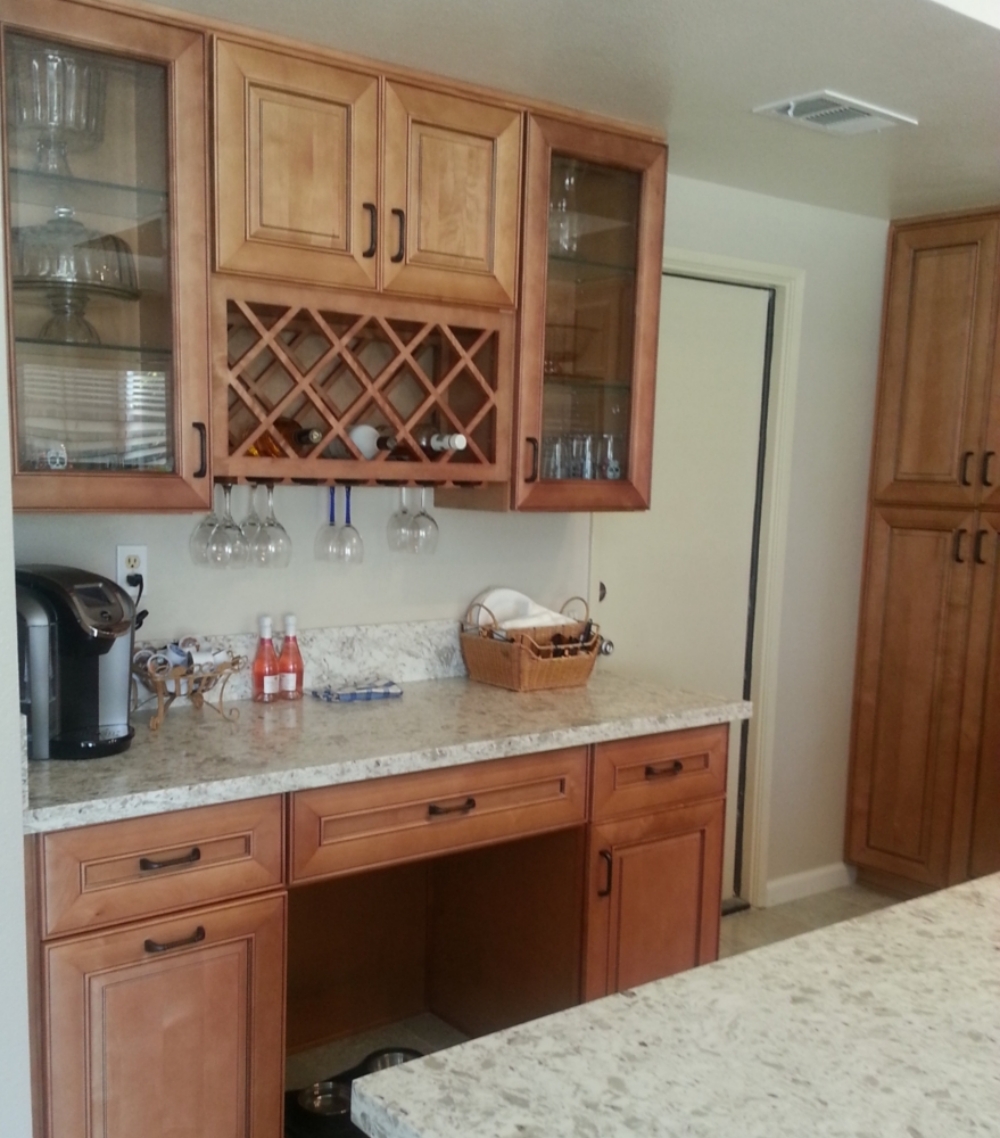
Saddle Shaker cabinets and Estancia quartz – A house fire allowed for a complete layout redesign into a large family space. The medium brown Shaker style cabinets with simple trim on the back side of the peninsula gives a modern feel. The “L” shaped breakfast bar which wraps two sides can sit up to 10 people. The microwave sits over a 36 inch wide cooktop, and the peninsula holds two wall ovens. The open wall shelf on the end provides an easy transition to the adjacent living space.
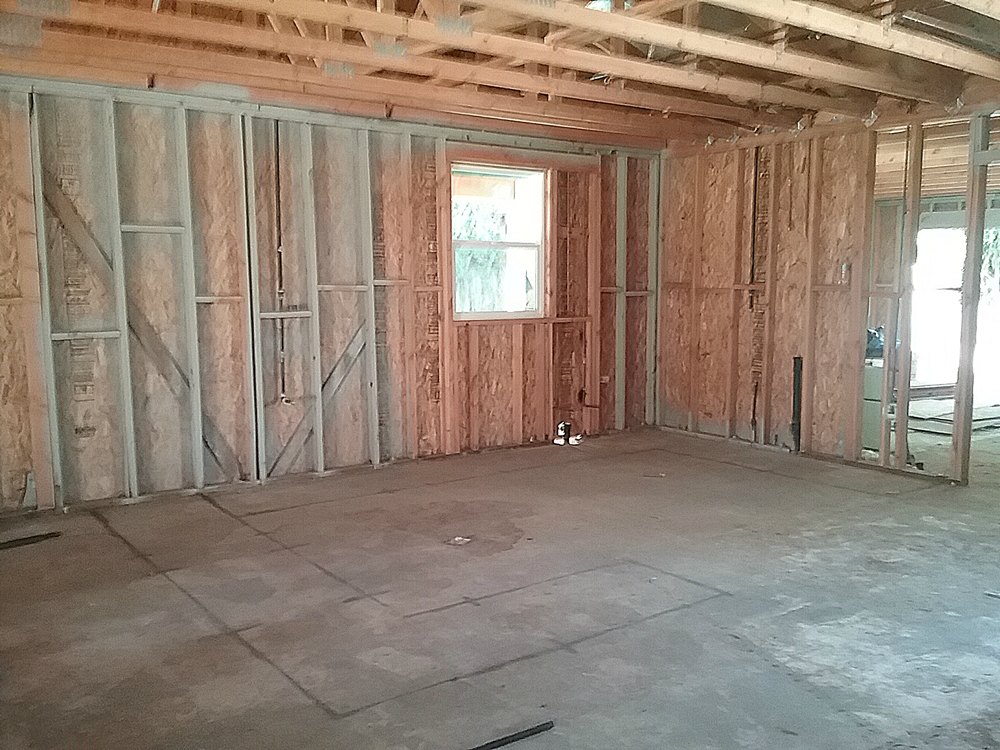
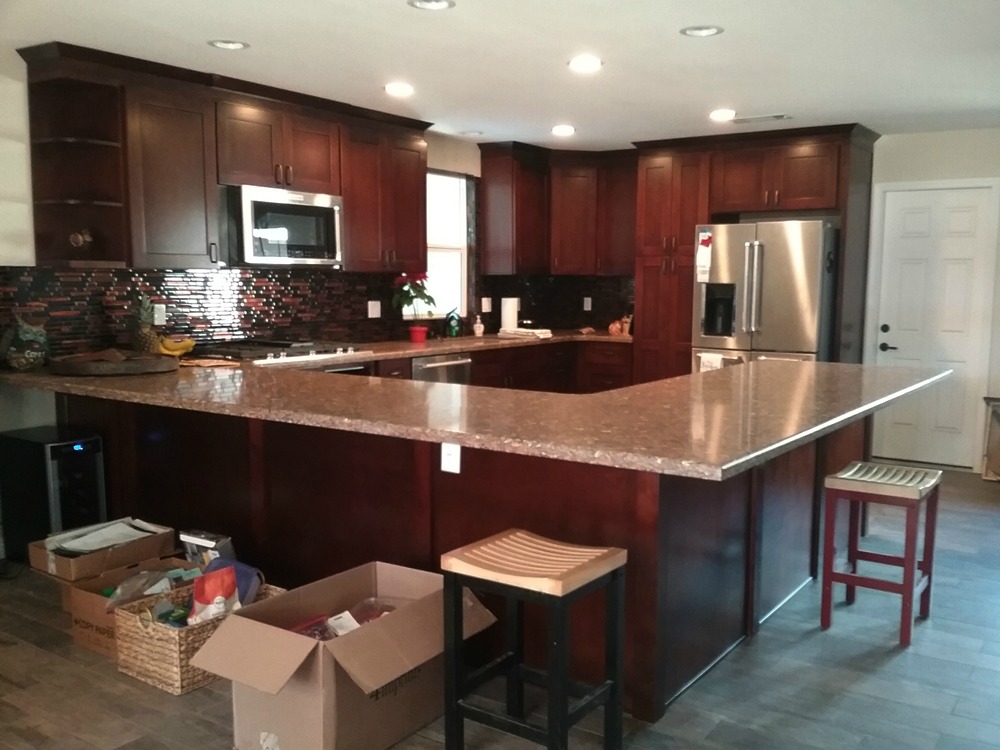
White Shaker cabinets and Mary Gold granite – The original kitchen was functional, but dated. The owners wanted something light and bright. Although white cabinets can accomplish this, they can sometimes look sterile. By using a medium brown floor and a countertop with gold and gray, this kitchen has more warmth than many white kitchens. The countertop material goes full height on the stove wall for easier cleaning with no grout lines.
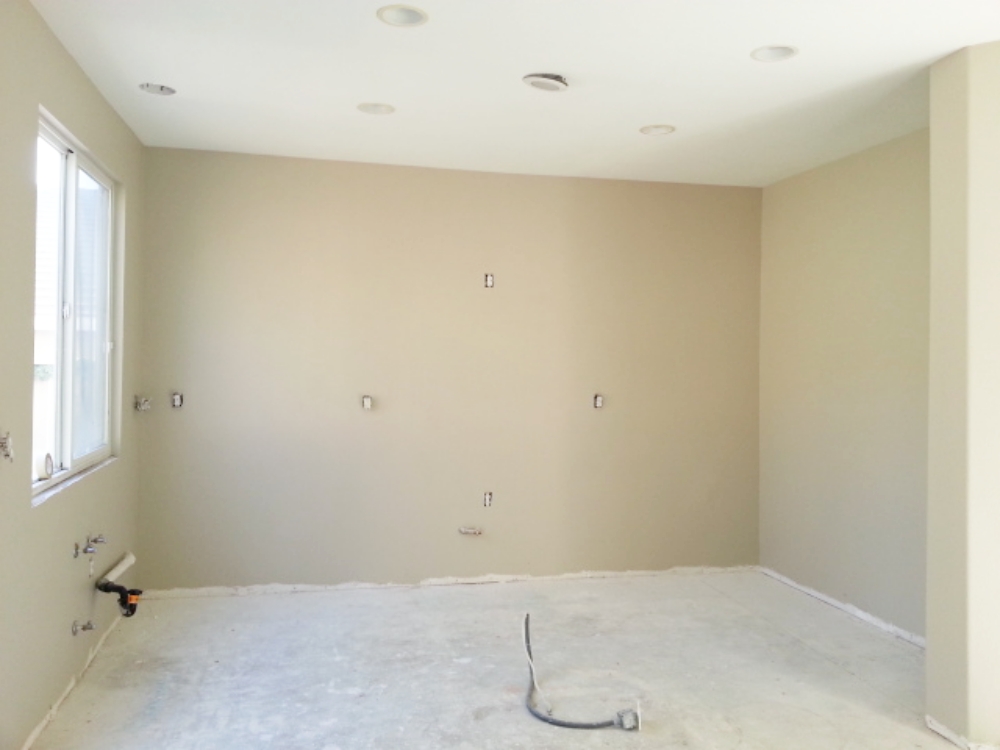
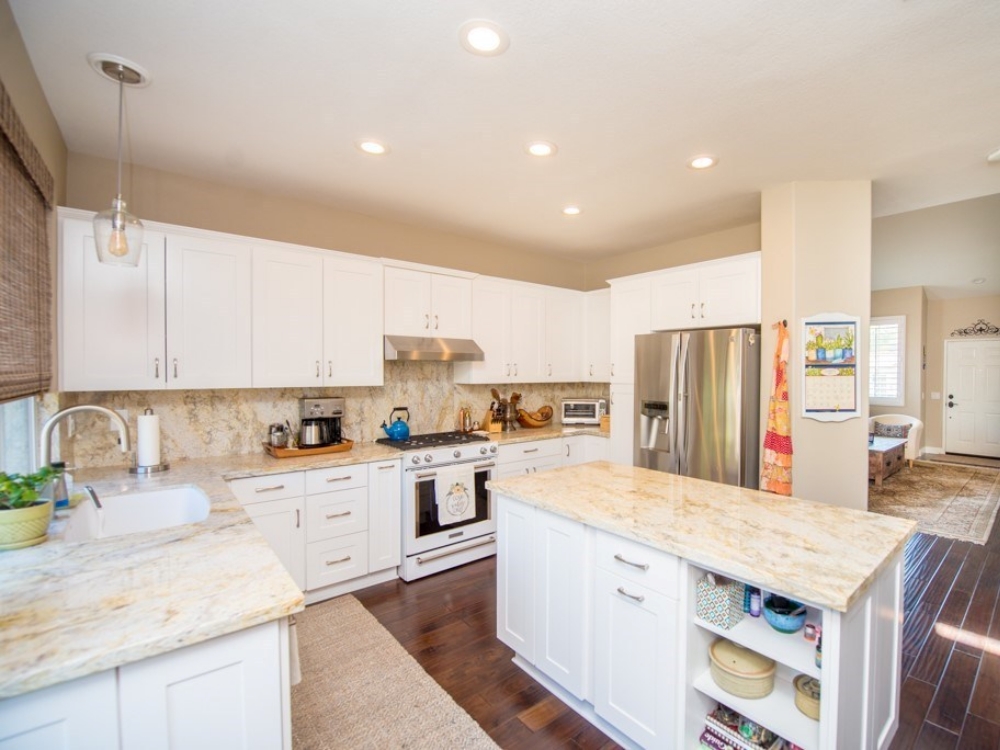
Portobello cabinets and Chocolate Truffle quartz – By replacing the cabinet under the original cooktop with a built-in oven, we were able to remove the tall wall oven from the original storage wall. Both the original tall wall oven and the upper/lower to the left of the refrigerator were replaced by pantries. This creates a uniform storage wall with a lot more storage space. The original microwave was located in the tall wall oven stack. Now, it is located in the pantry to the left of the refrigerator. In the past (when refrigerators opened from one side only and there were no islands), it was important to have a countertop next to the refrigerator for loading groceries. Now, with double door refrigerators and islands, that is no longer necessary. An overhang was added to the new island to create a sitting space.
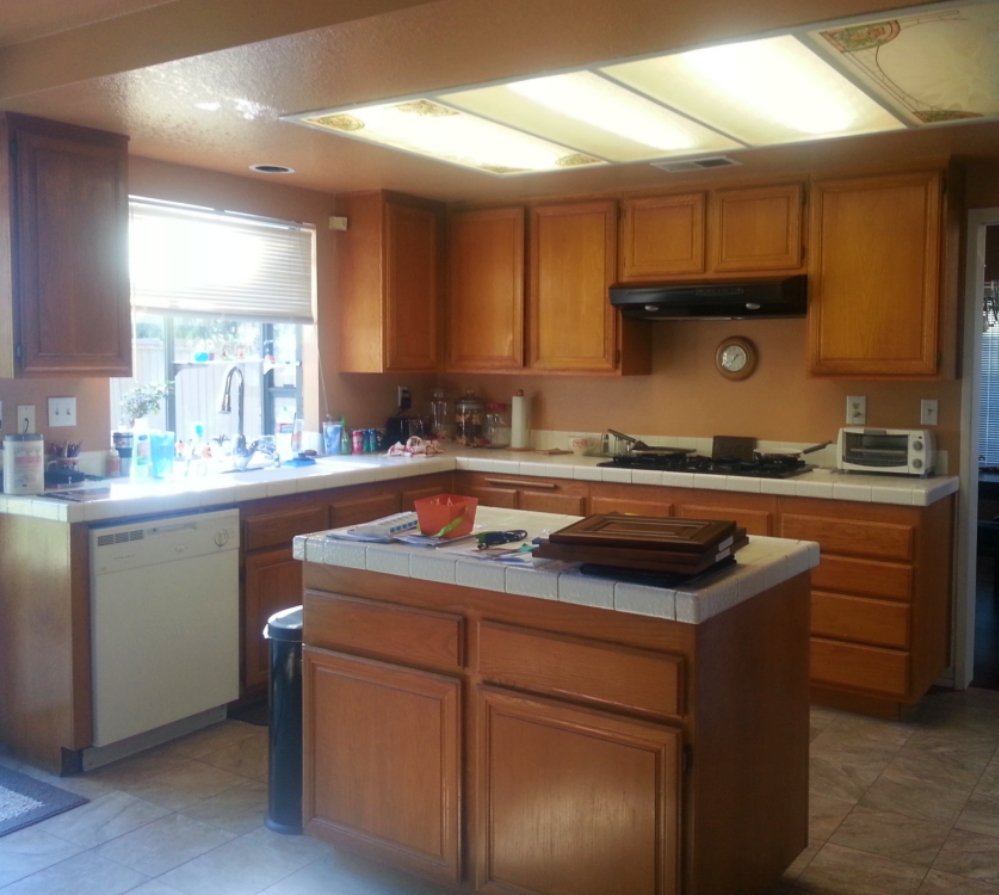
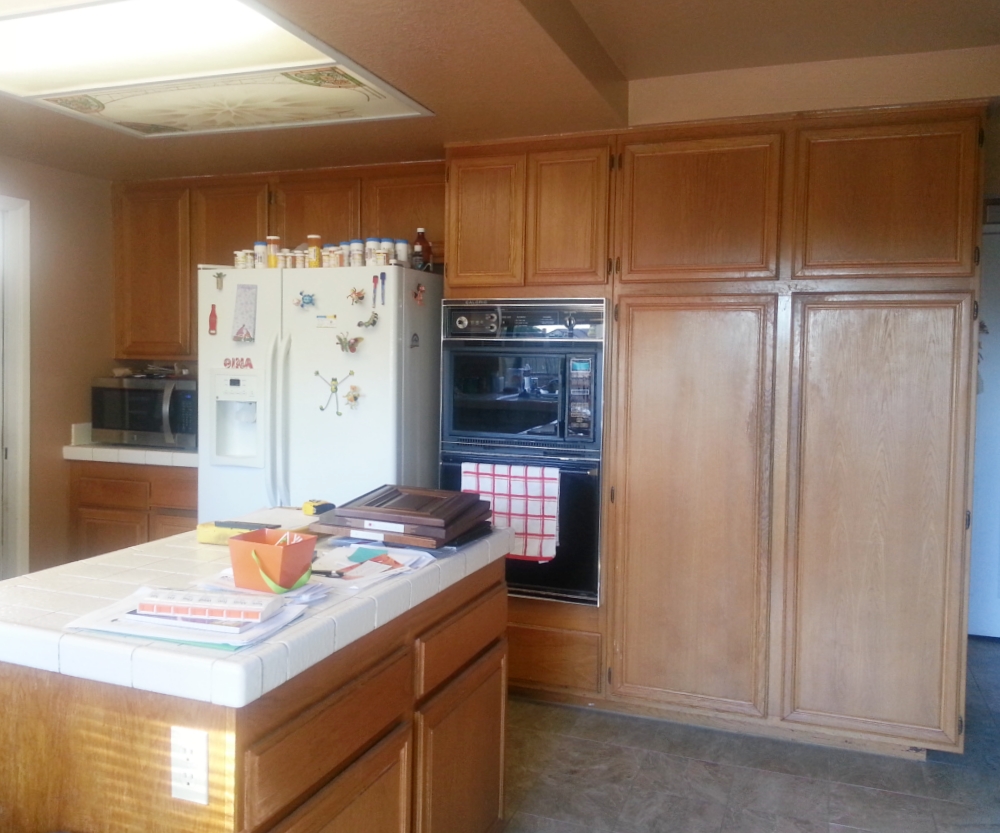
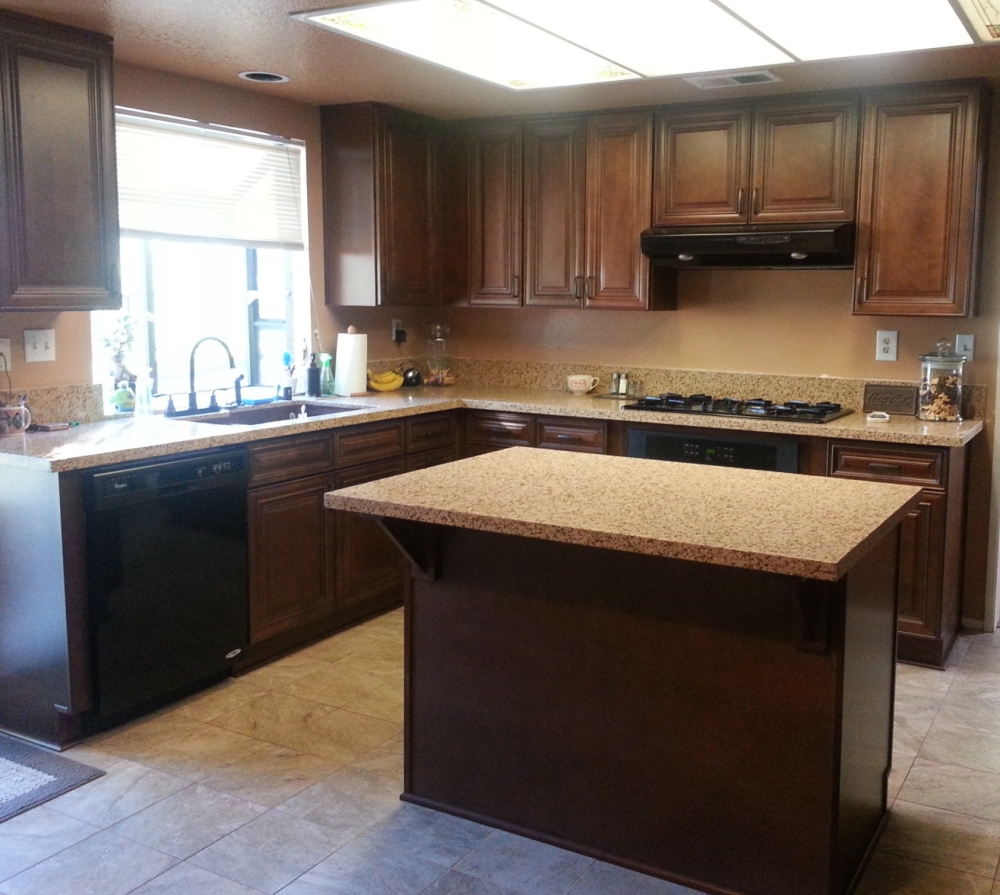
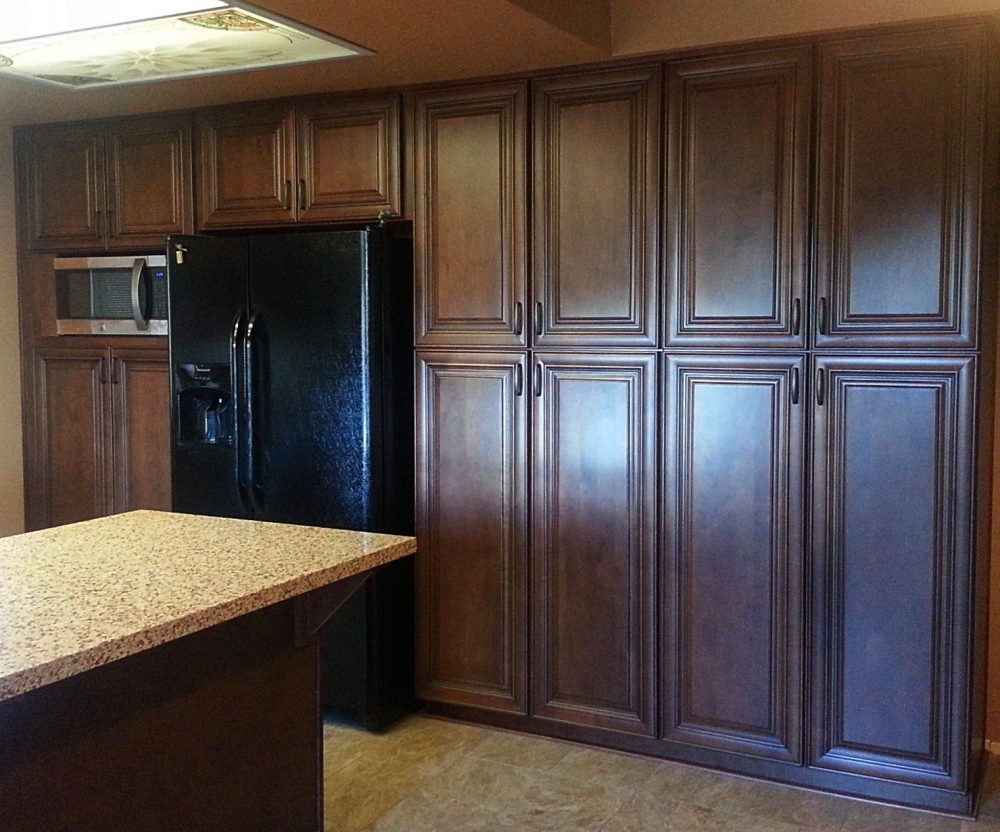
Cottage White cabinets and Black and White granite – This kitchen had originally held a washer, dryer, and eating area. The washer and dryer were relocated to the garage, and the eating area was removed due to the adjacent dining room. This freed up spce for a large pantry as well as more cabinets and countertops. Removing the corner cabinet on the window wall makes the kitchen feel more open, and results in some wall display space. The cottage style adds a bit of country charm.
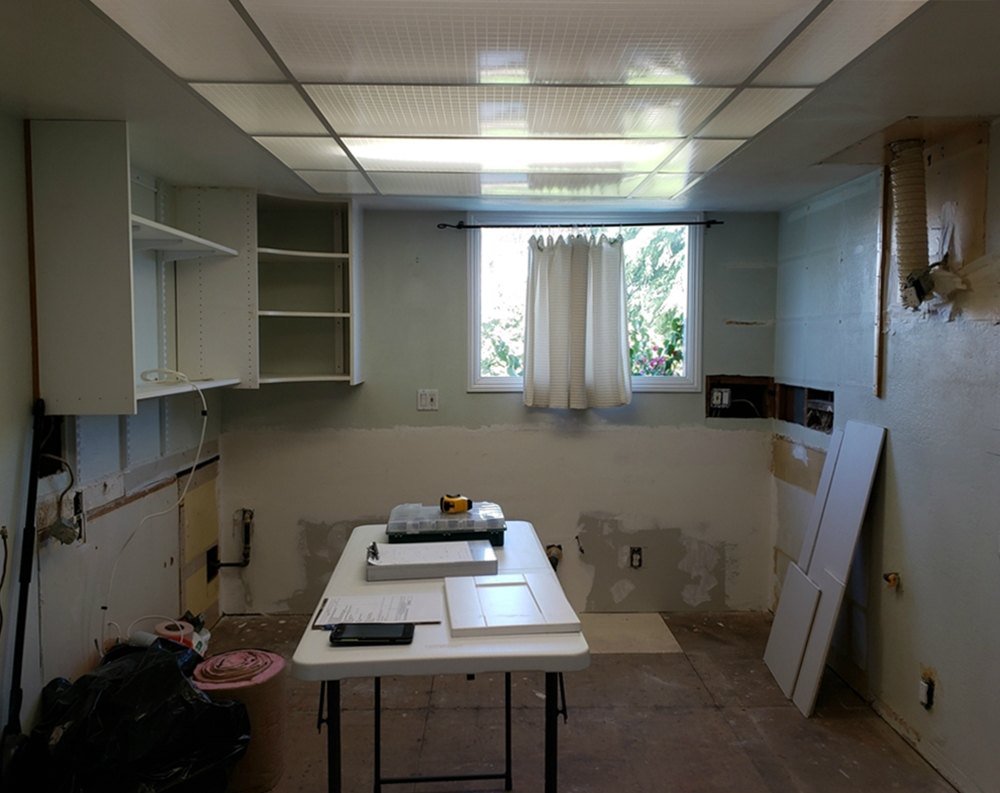
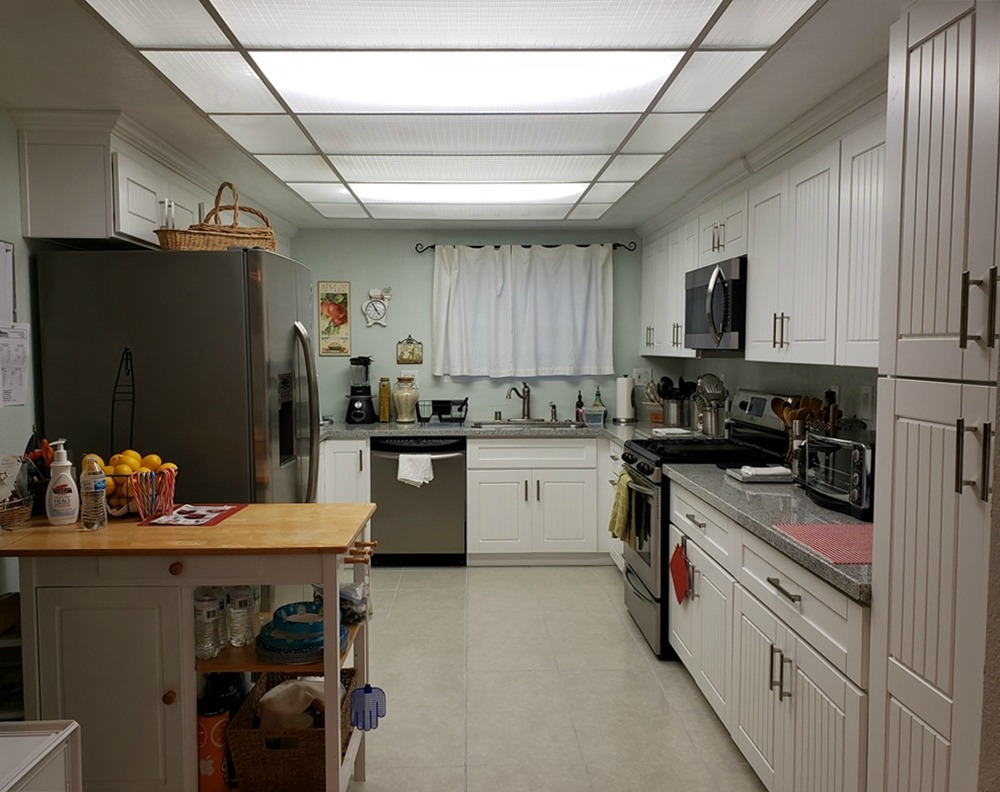
Dark Chestnut Shaker cabinets and Tiger Skin White granite – A simple color palate gives a modern look. The original white stove and hood were replaced by a stainless steel professional style range and chimney hood. The granite was extended up the back splash walls for an easily cleaned surface with no grout lines.
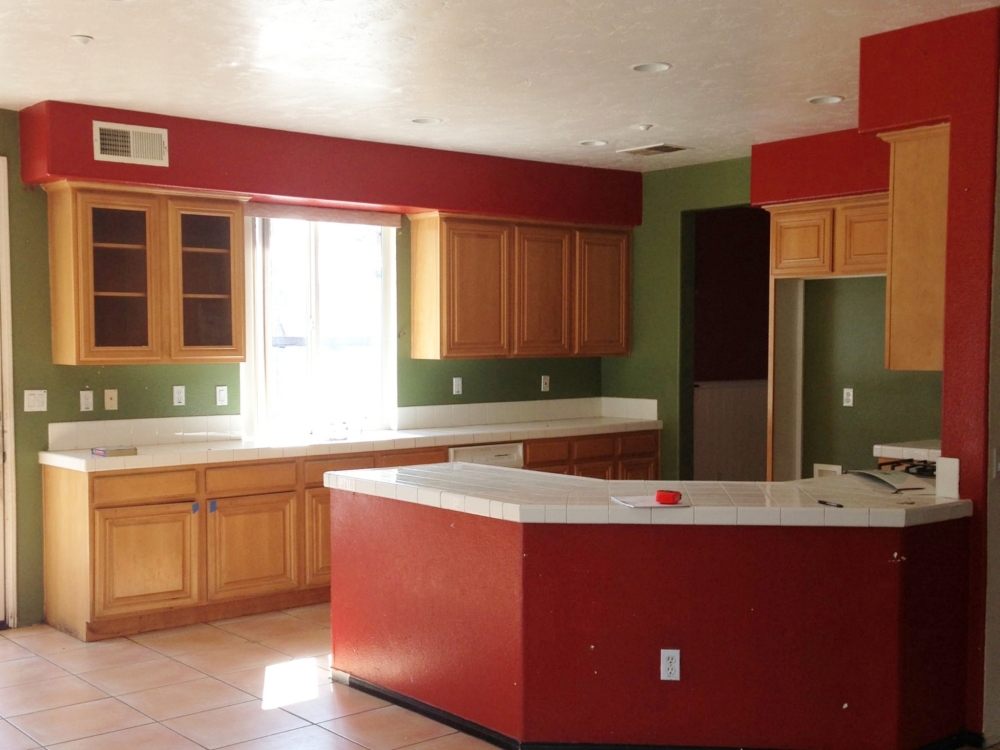
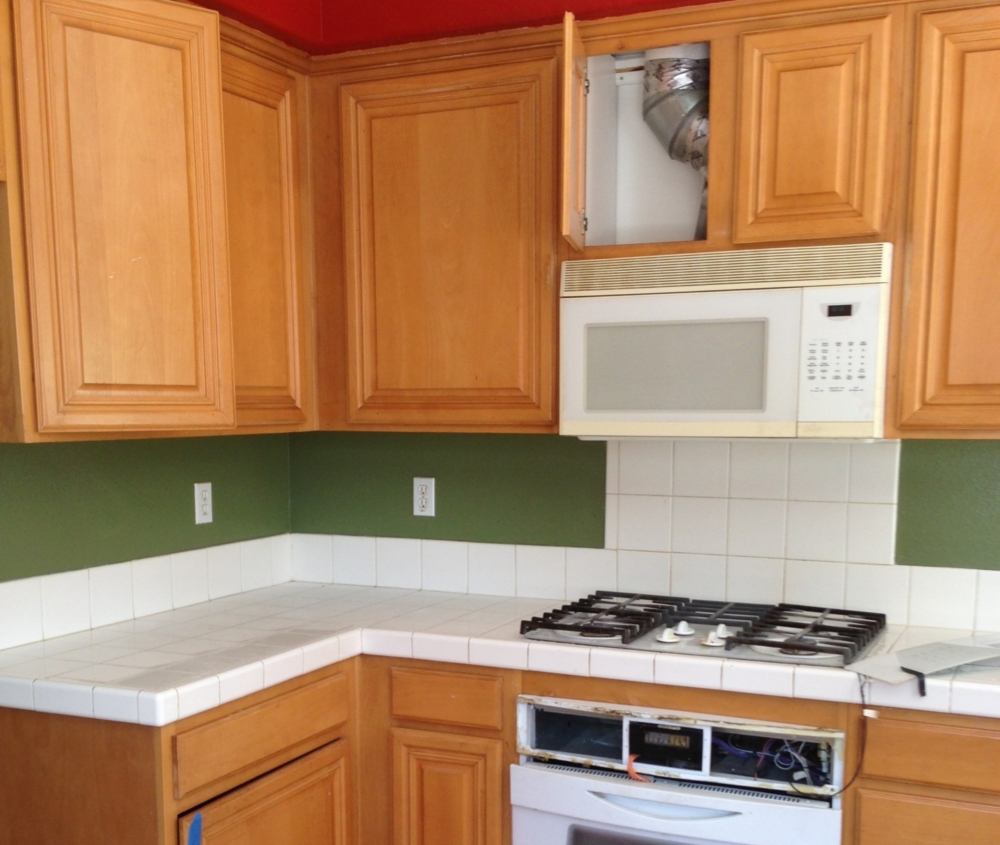
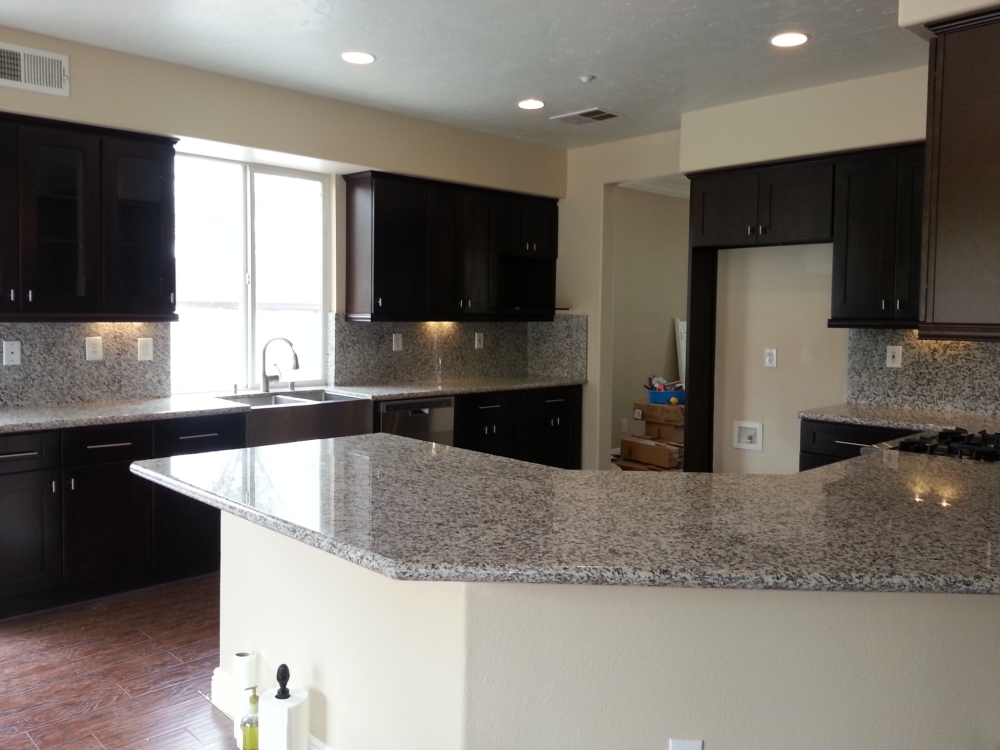
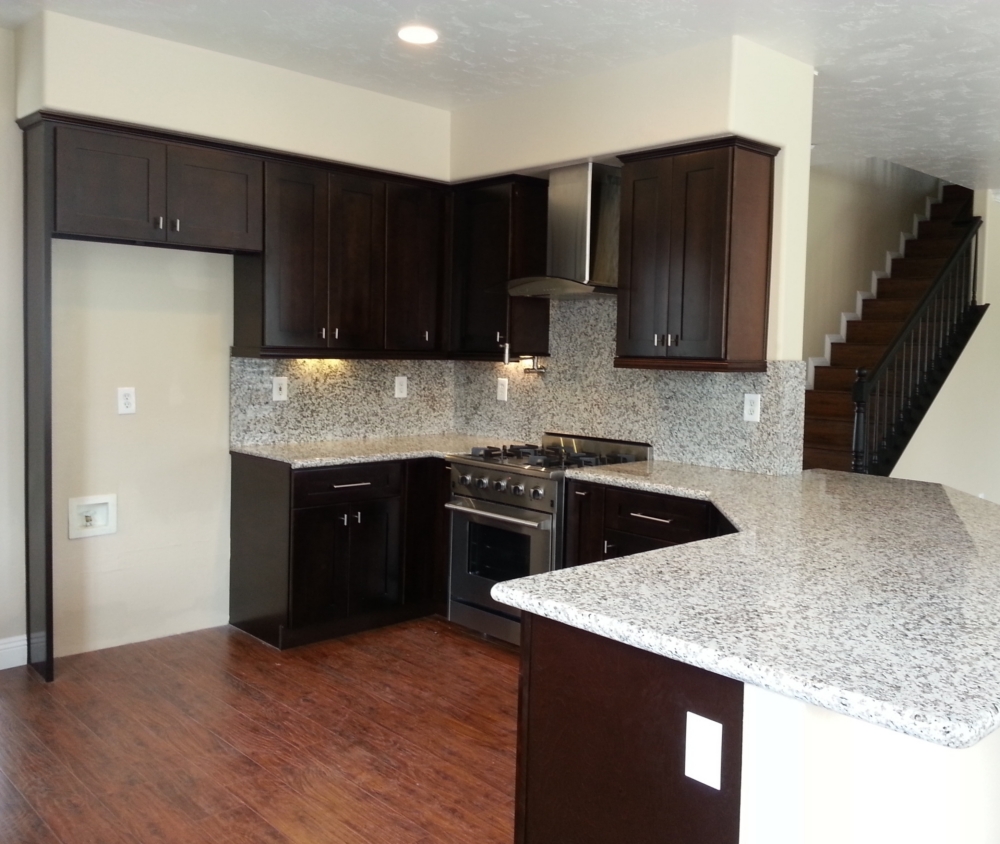
Mink cabinets and Calcutta Luna quartz – The original layout had a small kitchen, dining room, and large walk-in wet bar area. By installing a new header beam and reinforcing the corner post, the remaining walls were able to be removed which created a great room. A corner walk-in pantry was added. The large island has a dishwasher, pull-out trash can, and under counter microwave in addition to the apron sink. Faux barn wood covers the island back to add some rustic charm. Centered on the back wall is a stainless steel chimney hood over the wide professional size range which creates the room’s focal point. A solid subway tile with contrasting grout adds some wall interest without being too busy.
Honey Arch cabinets and African Canyon granite – The builder had only installed kitchen cabinets along half of the wall. By extending the cabinets, we added some much needed storage space. The pony wall behind the sink was lowered to open the kitchen to the family room. The island was extended with a lowered height table to provide a comfortable wheelchair height workspace, as well as a family eating area.
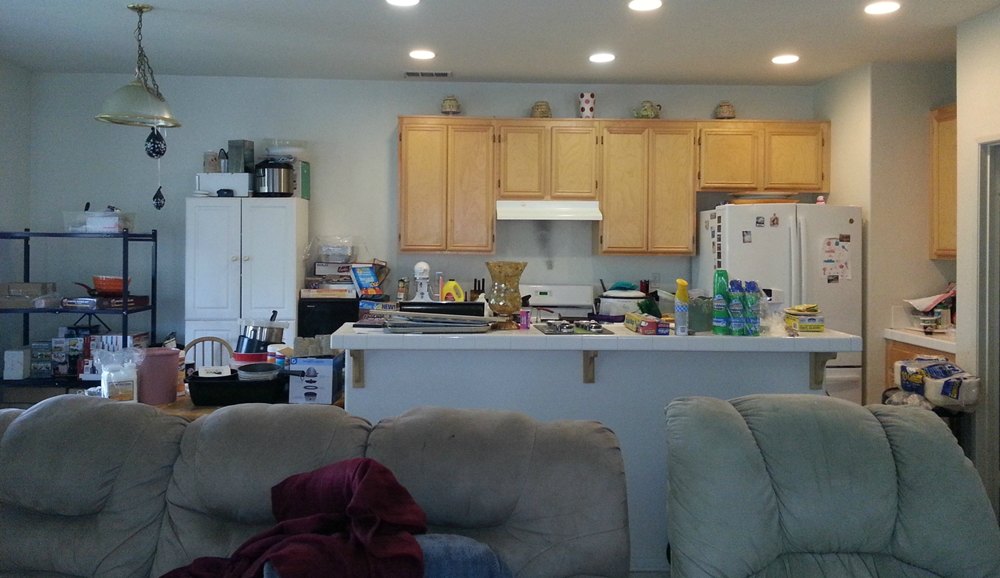
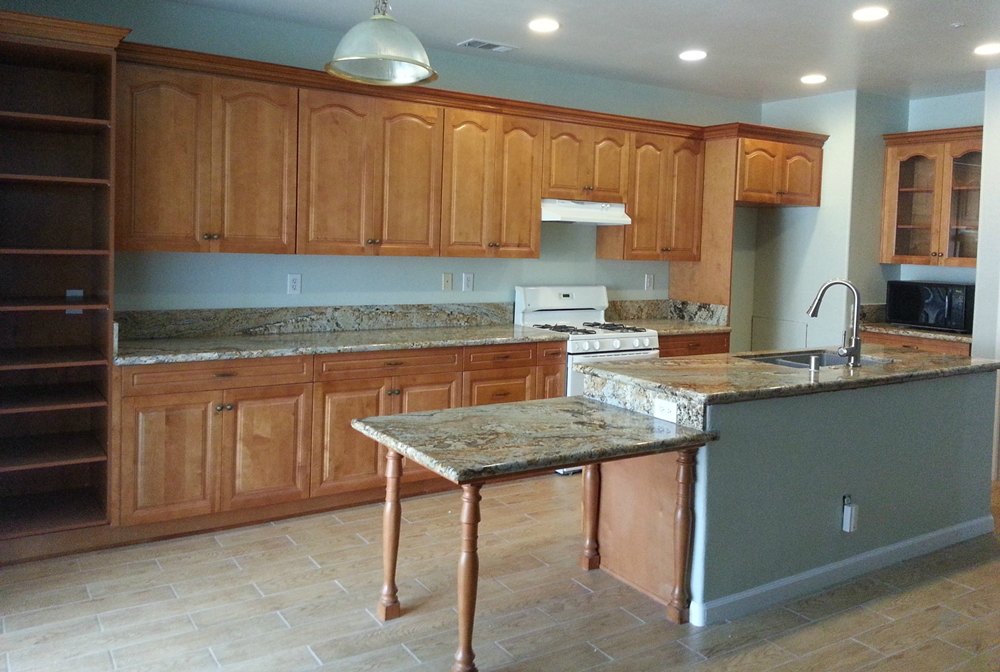
Black Cottage cabinets and Bianco Carrara quartz – By replacing the cooktop and wall oven with a range, this kitchen now has countertop space on both sides of the cooking center. By lowering the breakfast bar, this peninsula leg now provides a better connection between the kitchen and adjoining dining area. The curved breakfast bar protects people’s hips when walking by, and provides space for pet dishes (or another stool) at the end.
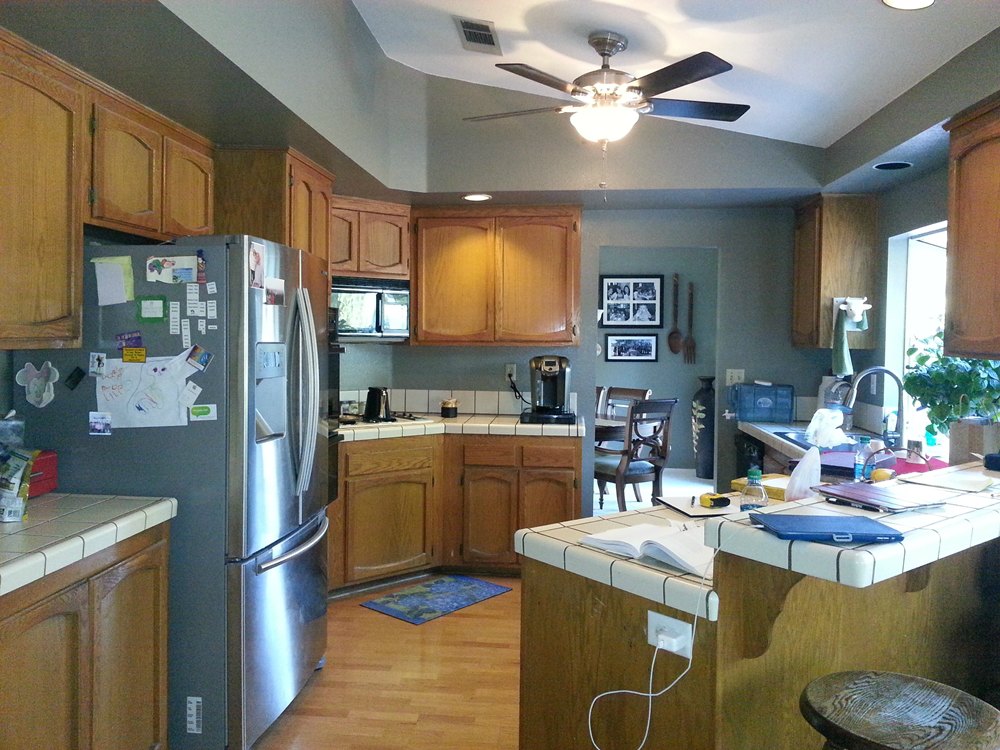
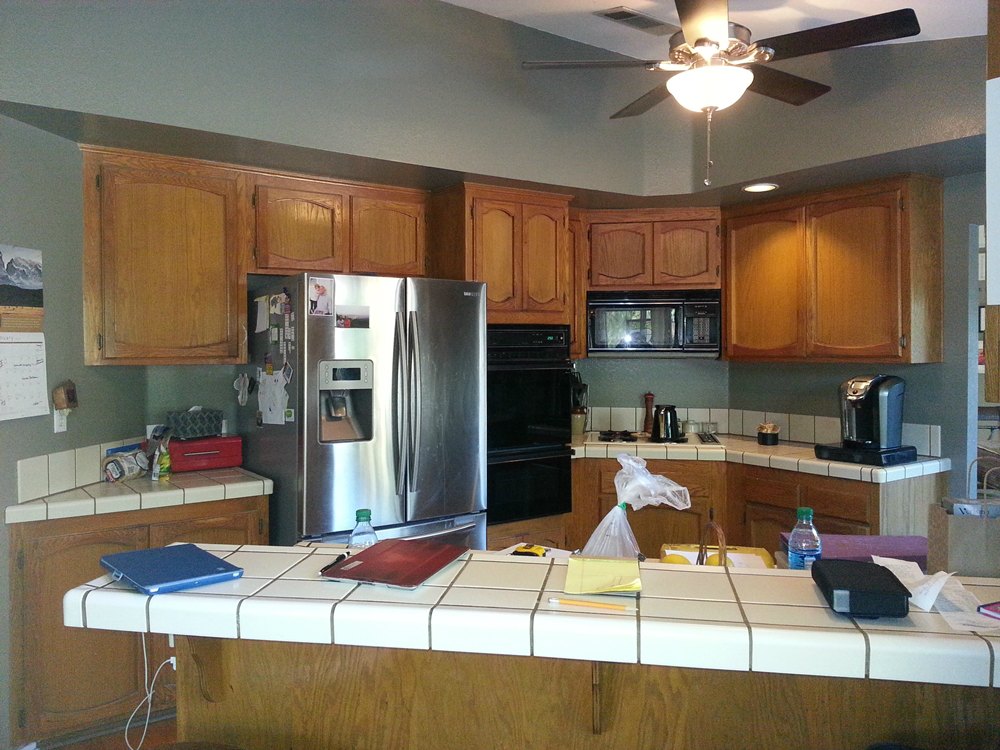
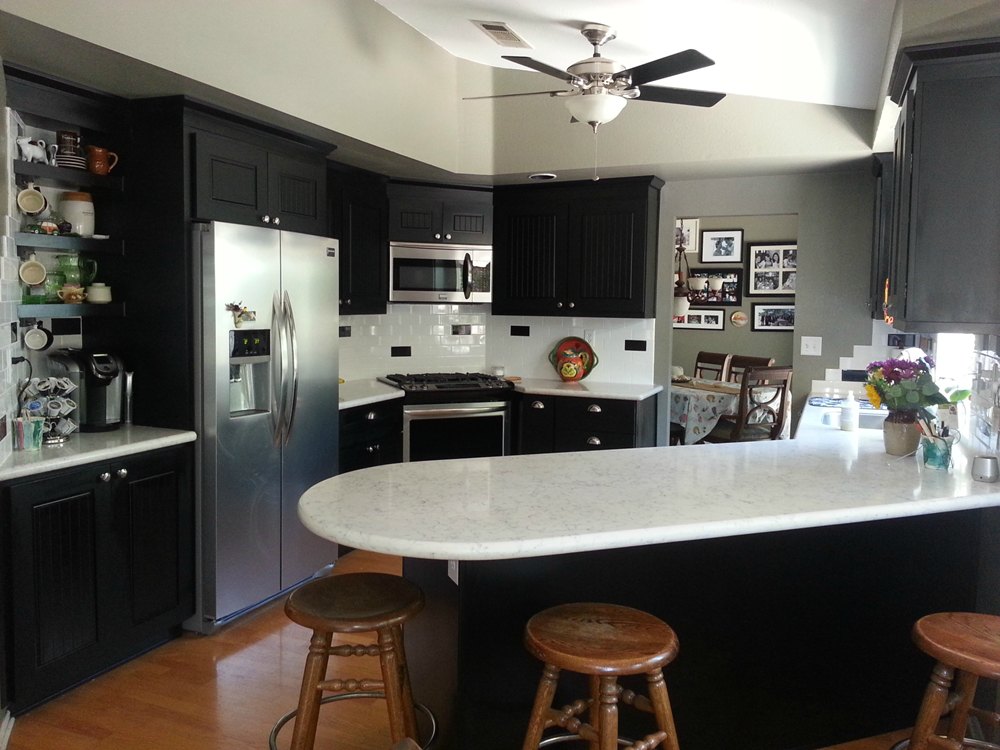
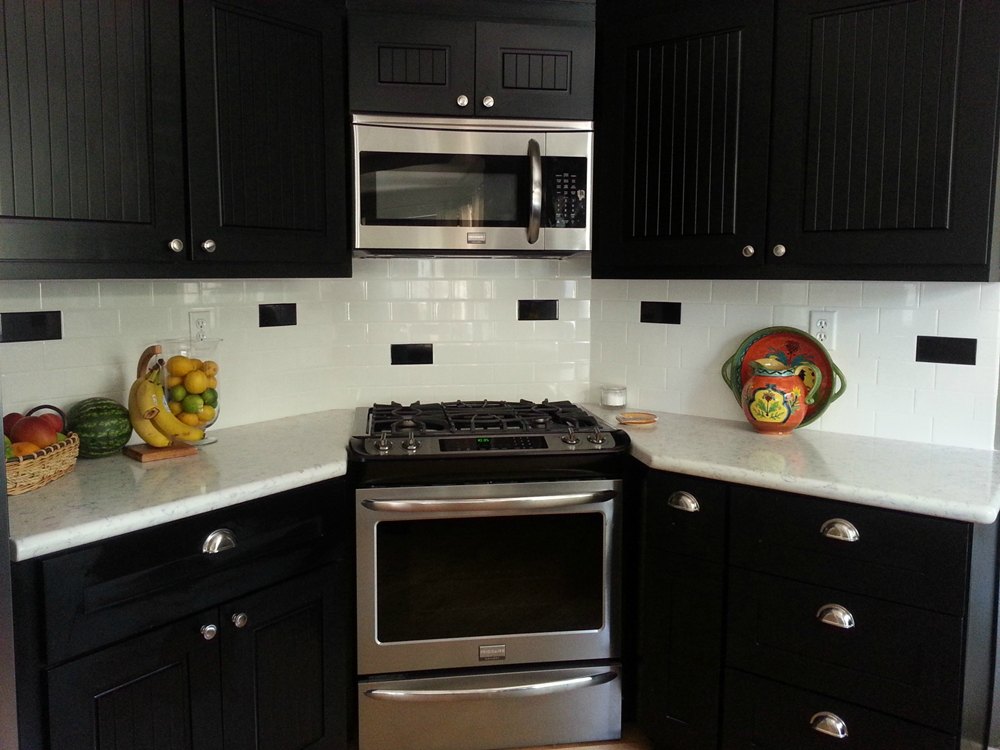
Suede cabinets and Cashmir quartz – The cook in this kitchen decided that additional countertop space was more important than a pantry. So we relocated the refrigerator to the old pantry location, and added cabinets and countertop to the left side of the stove. The crown molding, cabinet detailing, and tiled walls add elegance.
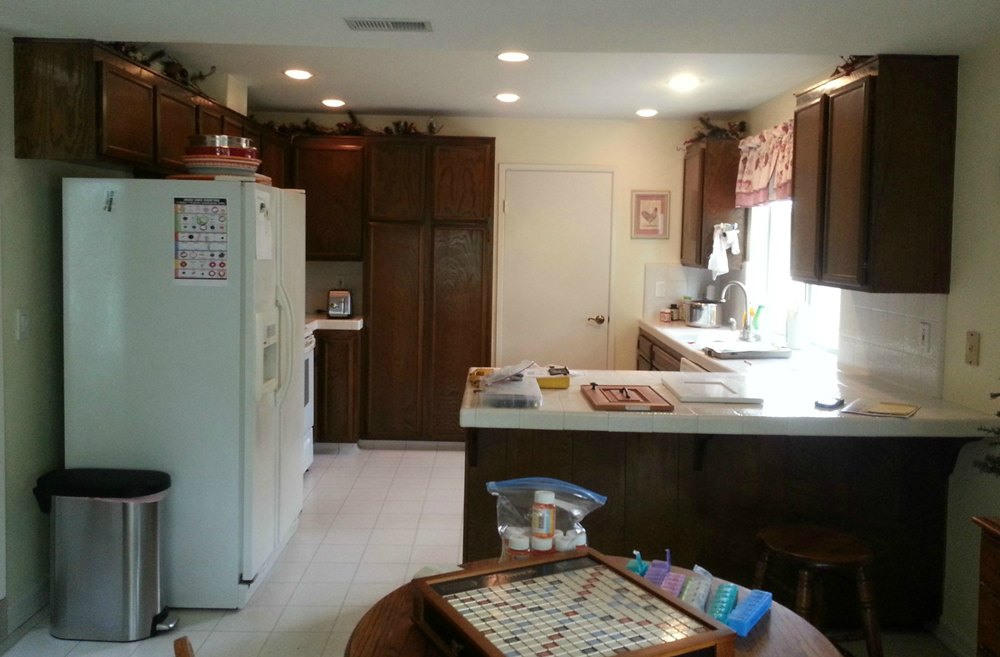
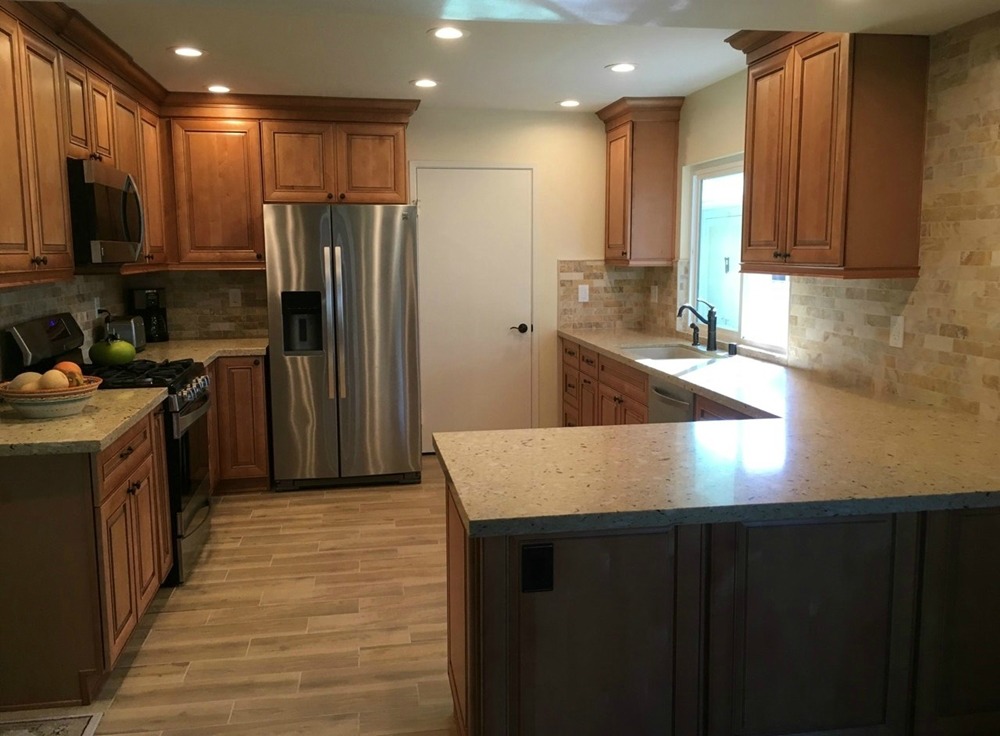
Amber cabinets and Africa Persa granite – This started as the same floorplan as the kitchen above. The breakfast bar was removed to open up the space, the refrigerator was relocated, and the pantry was removed for additional cabinet and countertop space. A more muted tile was used on the walls since the countertop has a busier pattern.
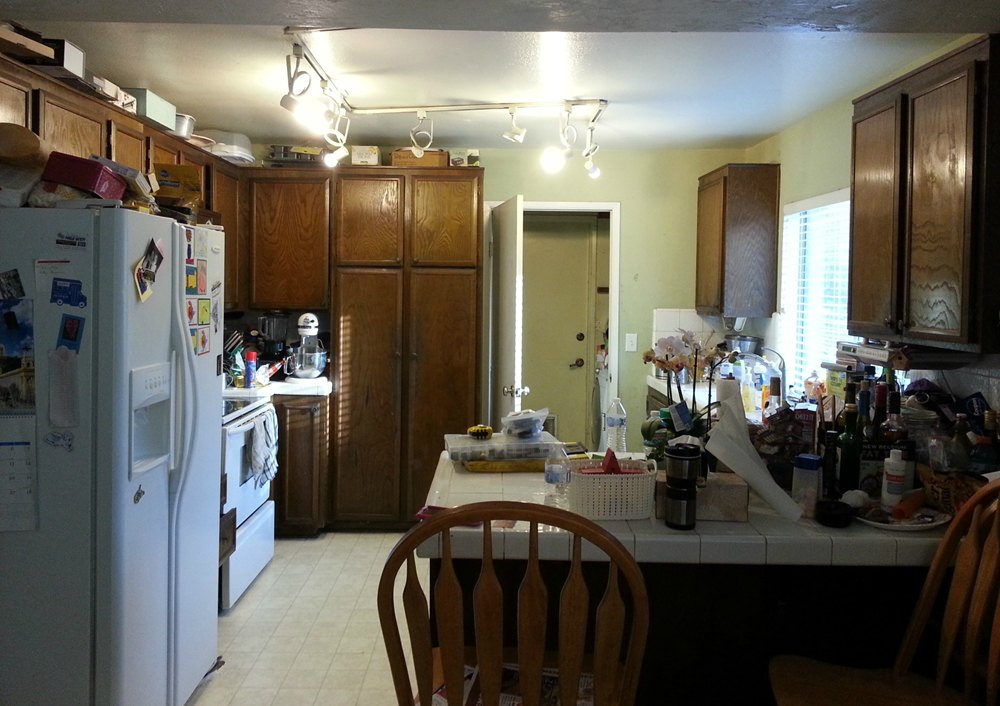
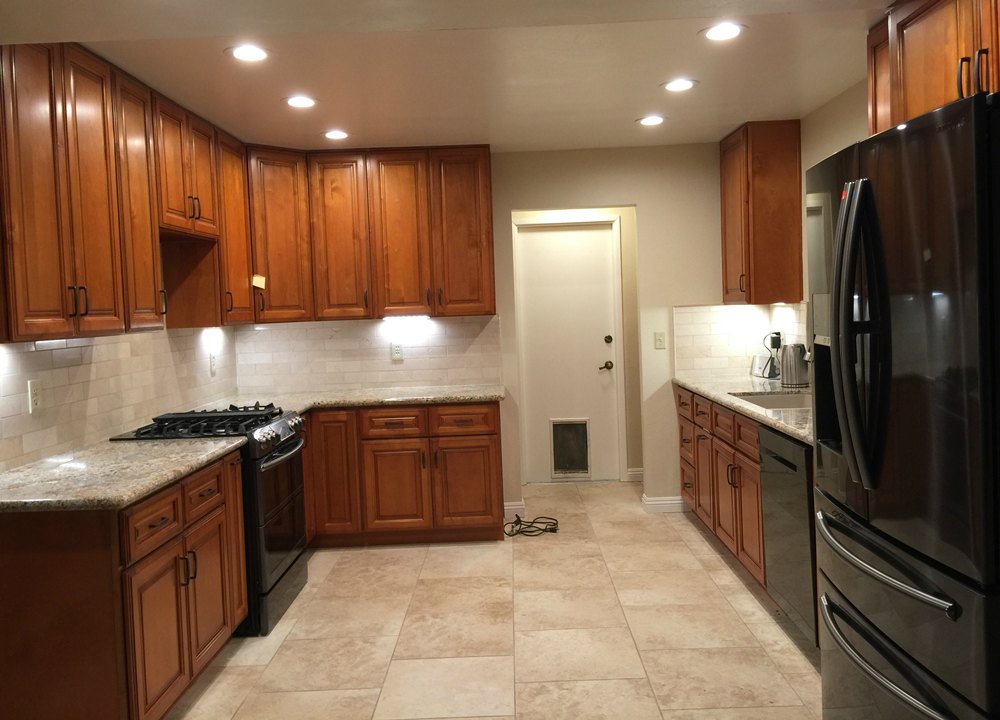
Silverwood cabinets and Helix quartz – This kitchen was updated from the original oak and white tile countertop to a soft gray palette. The recessed ceiling light fixture has been replaced with a light box decorated with crown molding. The old countertop to the right of the refrigerator gathered mostly clutter and was replaced by a pantry. The new cabinets have a corner lazy susan cabinet, roll-out shelves, a roll-out trash can, and spice rack shelves on the pantry doors. The island now has an additional row of cabinets placed on the backside for more storage and counter prep space. The microwave has been relocated to the island (facing the stove). The chimney hood is showcased against a background of beautiful aqua glass tiles in a chevron pattern.
Saddle Shaker cabinets and White Paradise granite – The owners liked the layout, but the original builder white wash cabinets combined with a dark granite was very dated. We reversed the colors to a rich brown Shaker cabinet and a light white and gray granite. The new microwave was located over the cooktop which allowed for a double wall oven. The new wall oven is centered between two pantries with roll-out shelves. The new backsplash is a light gray subway tile with a marble mosaic focal piece over the cooktop. A large vertical crown molding and an under cabinet light molding adds some detailing without being fussy.
Alabaster cabinets and Manhattan quartz – The original kitchen had several functional issues. The refrigerator was deeper than the side wall and would stick out into the walkway, there was no countertop on the right side of the stove, the small peninsula was not very functional and created a narrow kitchen opening, and the wall cabinets were three different heights. In the new kitchen, the refrigerator was relocated to the other end of the stove wall, a new cabinet was placed to the right of the stove (where the old refrigerator had been located), the small peninsula was removed, and the cabinets were all made the same height (by building a soffit above them). The original recessed ceiling light was replaced with a light box and crown molding. A dark brown granite composite sink, new plank flooring, and a multi-cream stone backsplash add interest and texture.
White Shaker cabinets and White Ice granite – The old kitchen had been walled off from the living and dining rooms making it feel very small. By removing the wall and creating a “great room” layout, all of the spaces benefit from the exchange of light. The entire kitchen palette has gone from brown on yellow and brown, to white on gray and white. The modern look is emphasized with a granite composite apron sink and stainless steel appliances. The granite has been used for the backsplash as well as the countertops. This eliminates grout lines and makes cleaning much easier. It also makes for a calmer space since one less material has been used. Crown molding keeps the design from becoming too sterile (an easy possibility with white shaker). The addition of an island creates a natural path from the front door away from the kitchen work zones. The original hall coat closet was in an awkward place behind the door. When the spaces were opened up to each other, it created a chance for a pantry and a desk.
Honey Shaker cabinets and Desert Sand quartz – Although the original kitchen had plenty of storage and countertop space, it did not have a good layout for the client. Having two walkways meant that everyone cut through the kitchen to get from the hallway to the dining room. Having the refrigerator next to the hallway door meant that the refrigerator stuck out into the doorway opening. Having a separate wall oven and cooktop (located on the peninsula) meant that there was no room for a pantry and no ventilation for the cooktop. Having the peninsula breakfast bar stools backing to the dining room meant that there was no walking space between people at the table and people at the bar. We closed off the doorway into the hall, we removed the peninsula, and we substituted a free-standing range for the wall oven and cooktop. This allowed us to add a pantry (next to the refrigerator), add a microwave hood (for ventilation), and reorient the kitchen so it opens towards the dining room (for easy serving and multiple cooks).
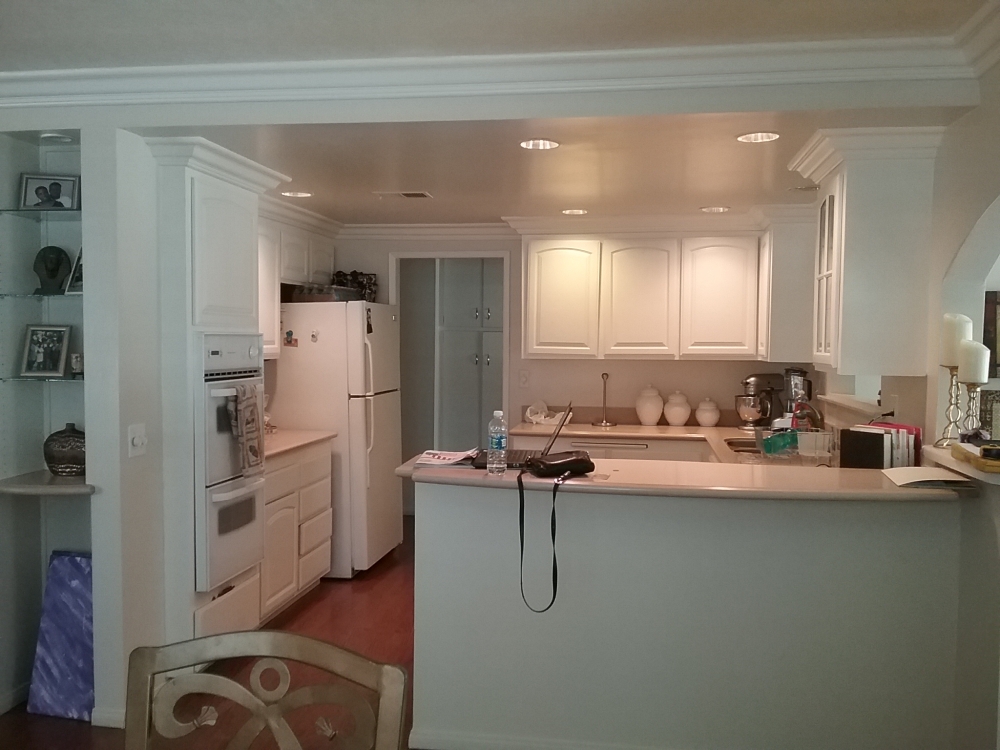
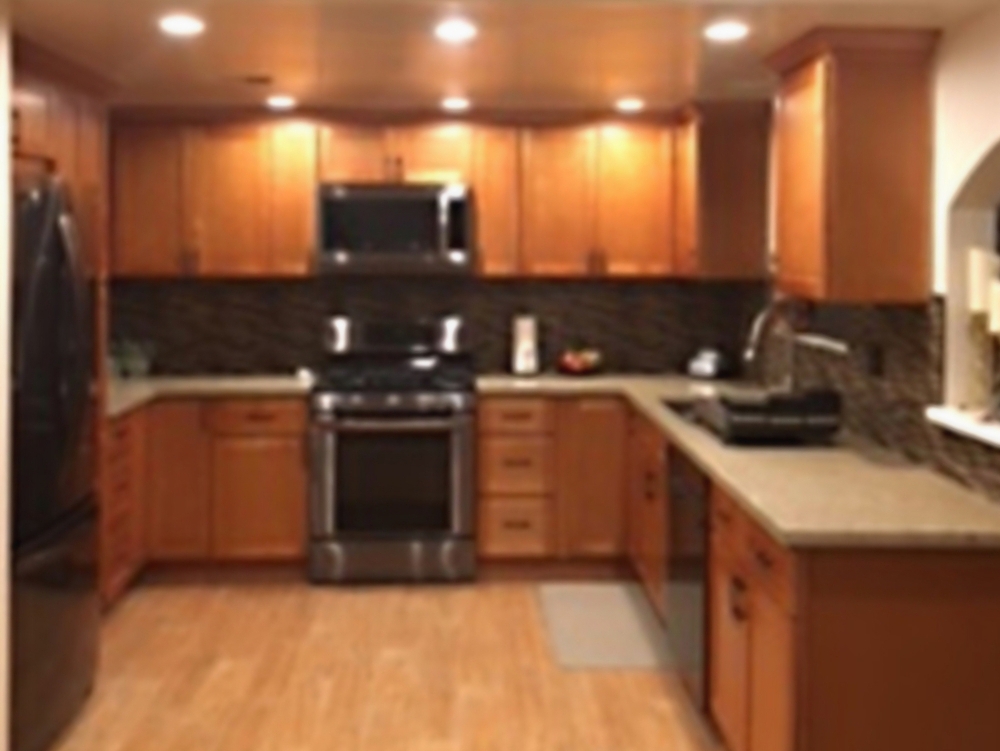
Chicory cabinets and Tiger Skin White granite – The original kitchen had builder tract cabinets that were worn out. The new cabinets are a dark color in a Shaker style, which gives a more modern look paired with the stainless steel appliances. The pantry was enlarged and the cabinet over the refrigerator is now full depth. The cabinets have also been extended all the way to the ceiling. All of these changes add additional storage space.
Honey Shaker cabinets and Africa Persa granite – The owner was ready for a change from the builder grade oak cabinets and white tile countertop. We brightened up the space with light color Shaker style cabinets and a white patterned granite. We added an island for additional storage with a table overhang to replace the original center table. The backsplash has a “color stripe” for some playfulness.
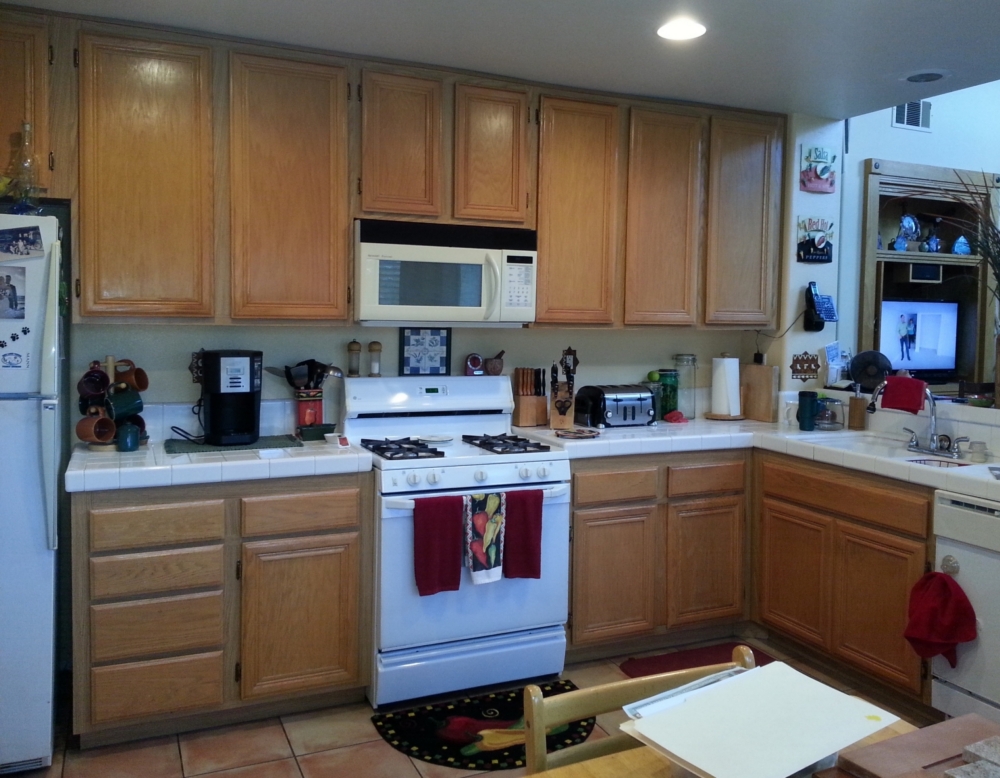
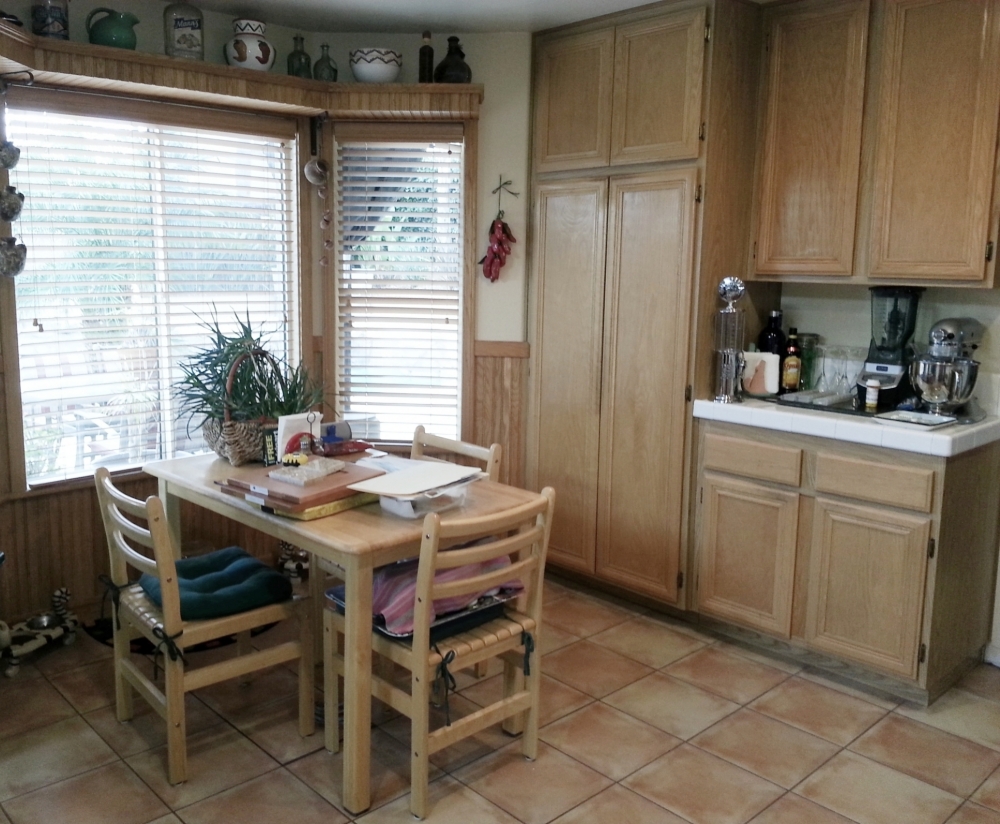
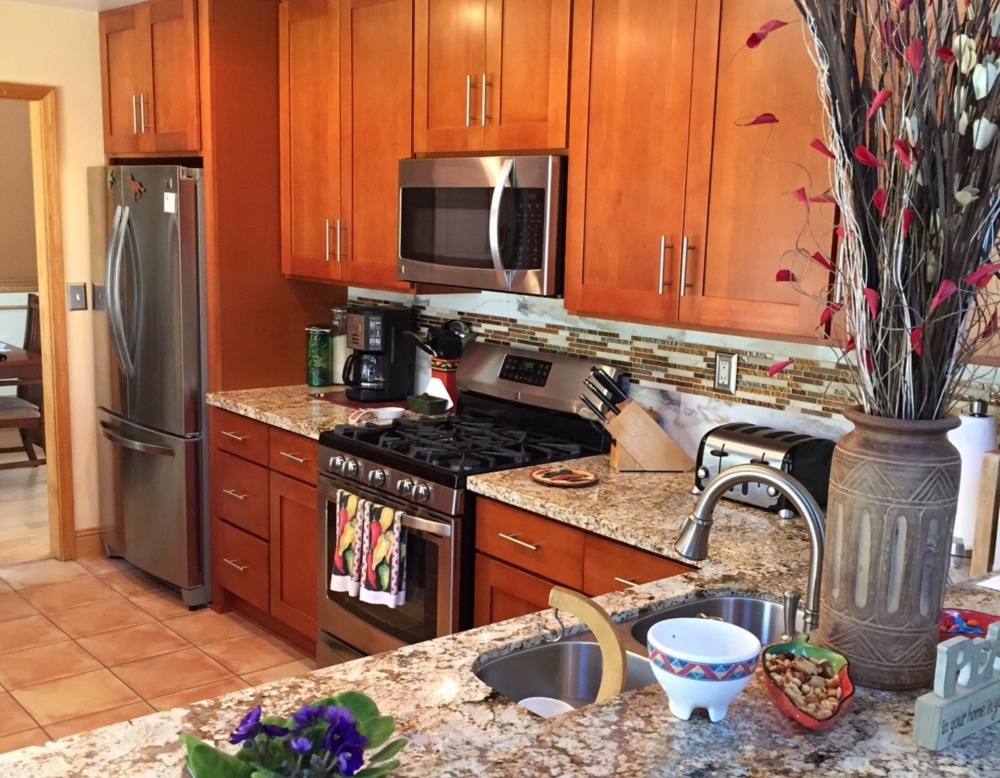
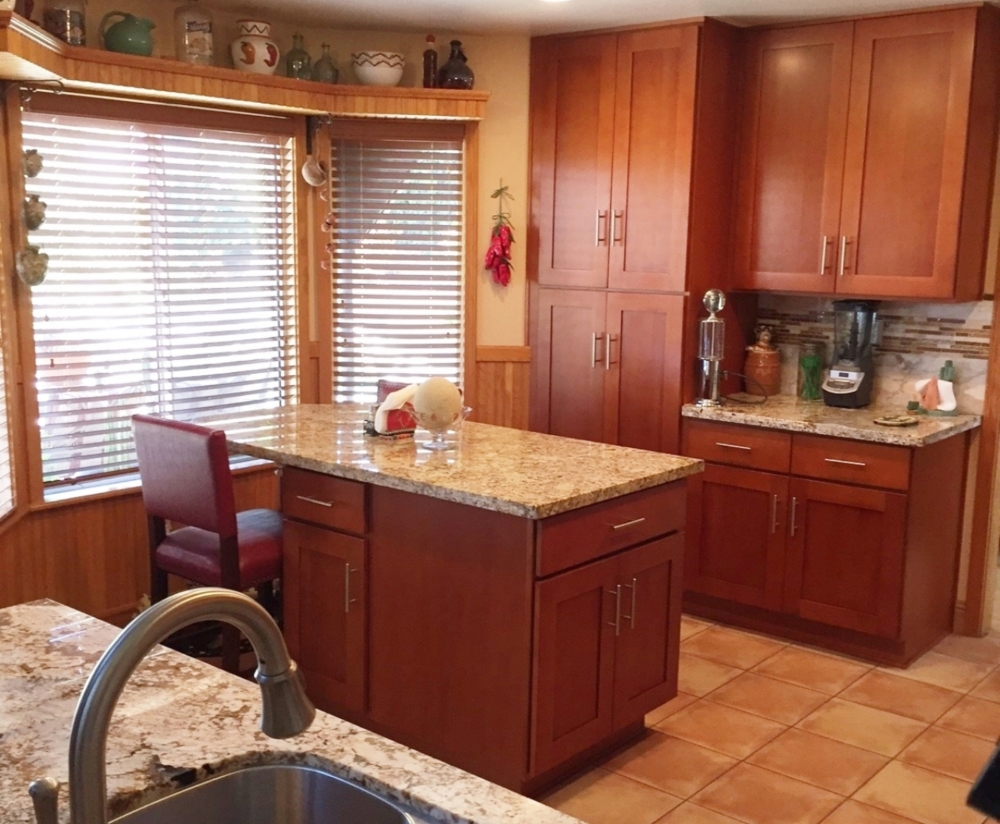
Graphite cabinets with Yellow Butterfly granite – Although this Great Room had cathedral ceilings which should have given the space an open feeling, the Builder had placed a lowered ceiling section over the kitchen corner. This resulted in everyone wanting to duck when they went into the kitchen. By removing that ceiling section and using the same flooring throught the space, this Great Room now feels like one large space. Since there is a dining area adjacent to the kitchen, there was no need for a breakfast bar overhang. This allowed us to place cabinets on the backside of the island (in place of the stools) for extra storage. The refrigerator and island were extended two feet into the dining area. The refrigerator was placed on the end since it sticks out further into the room. This allows the interior of the kitchen to be more spacious. The cooktop and microwave were placed in the island to allow for easy access, but the oven was moved under the counterop (next to the pantry) since it is used less often.
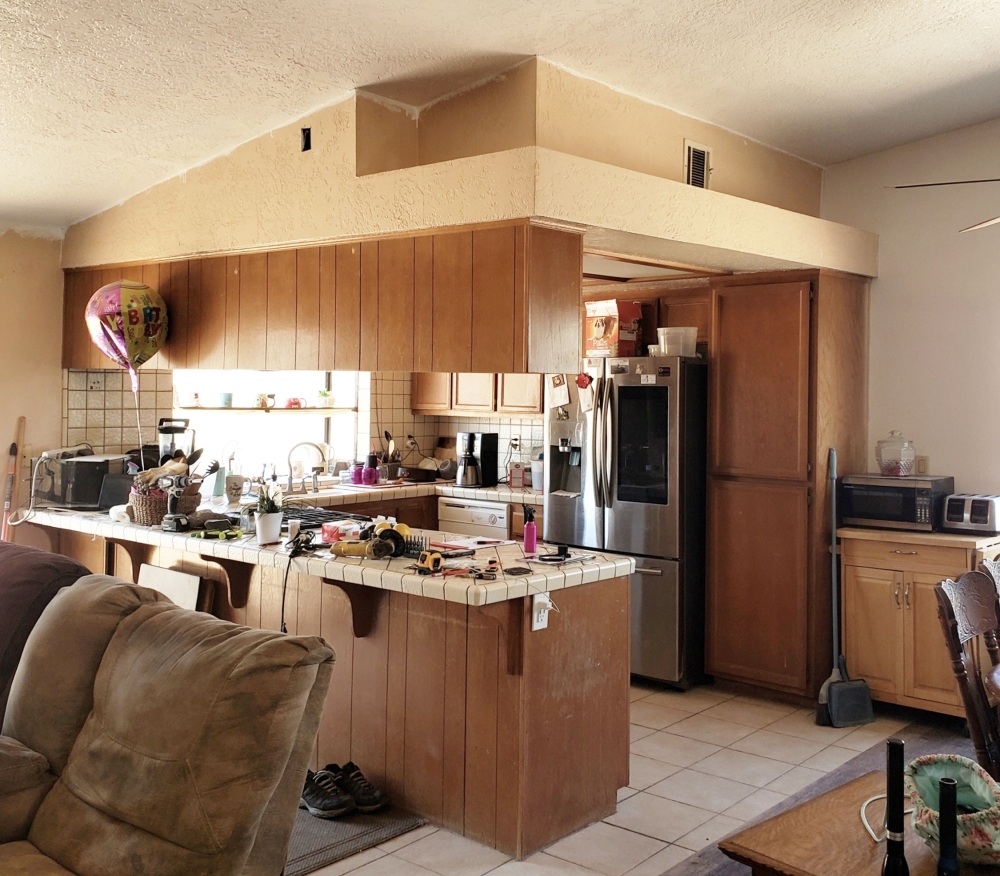
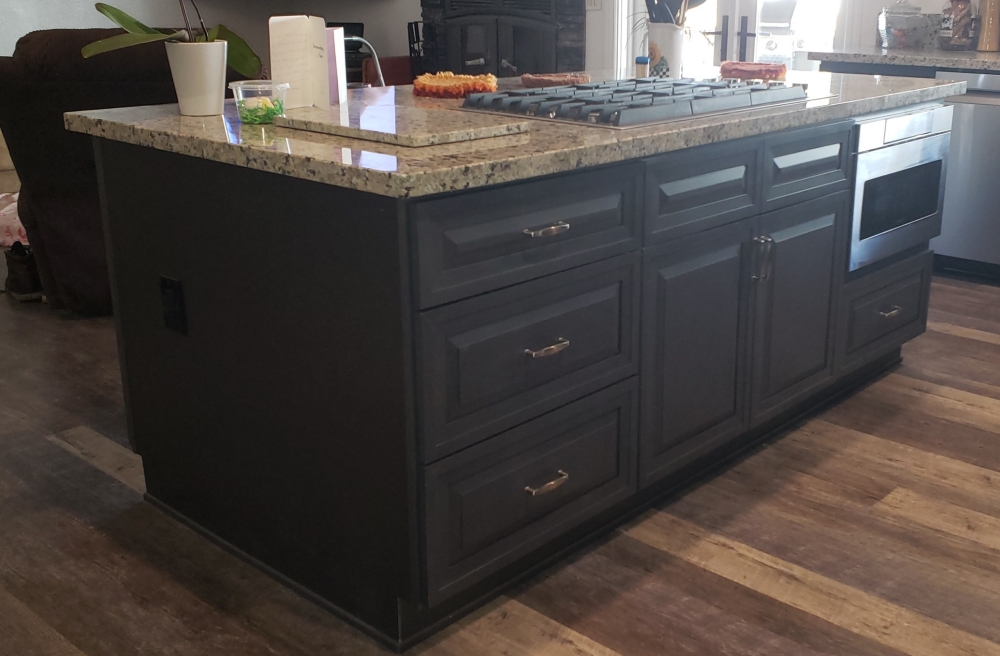
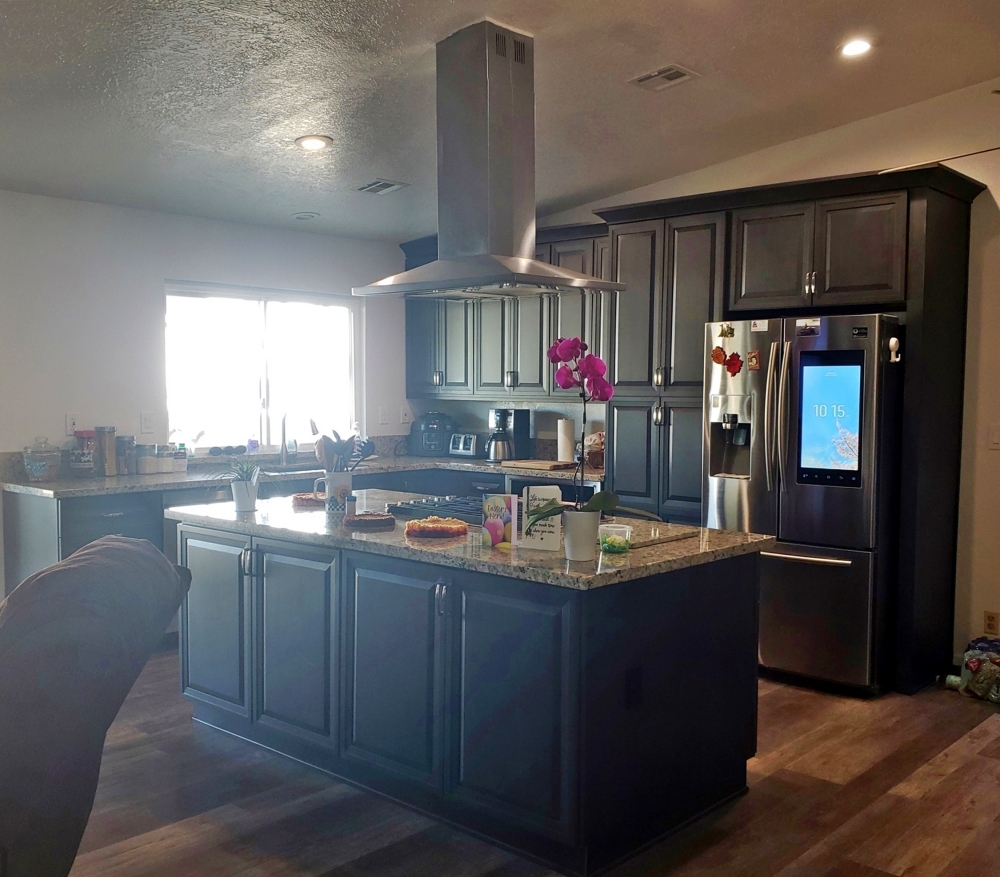
Suede cabinets with Calacatta Gold Matarazzo quartzite – The original kitchen was laminate, plastic, and particleboard. The homeowners were ready for an upgrade. We removed the piece of furniture between the two pantries, and replaced it with uppers, lowers, and countertop. This allowed that wall to function more efficiently. We first remodeled this kitchen 10 years ago with the darker Kilimanjaro granite (to the right). Recently (do to a flood), the homeowners asked us to update it. We repaired the few damaged lowered cabinets, and changed the countertops. The countertop material is also placed on the walls as a full height backsplash to make them easier to clean. The new lighter countertop material pulls the colors from the tile floor and makes the space look brighter.
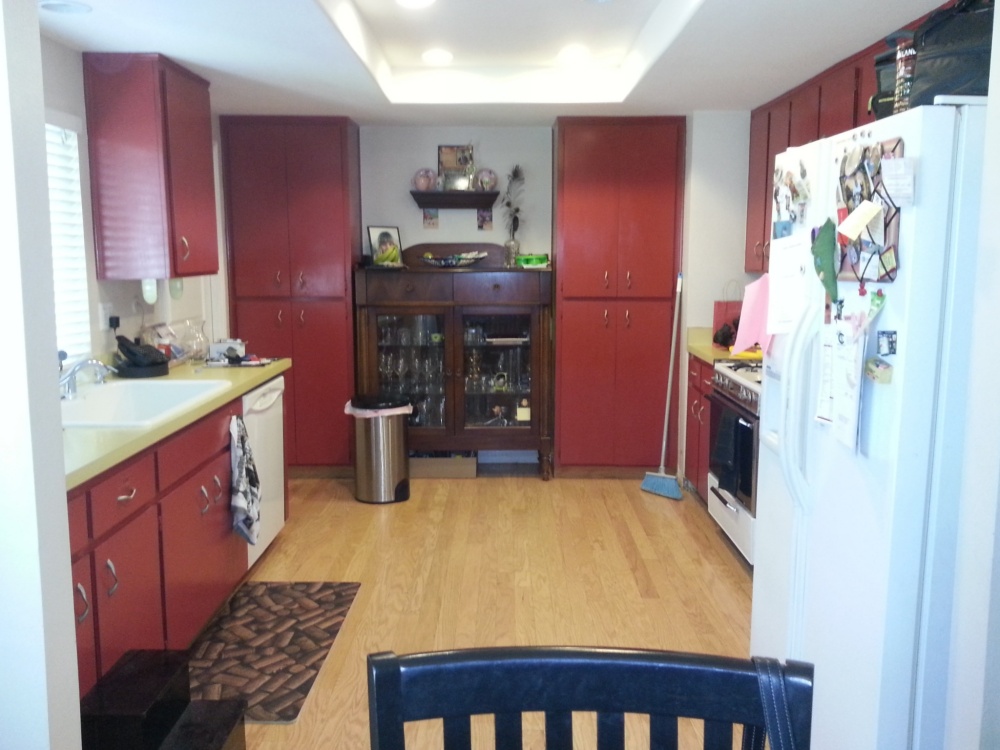
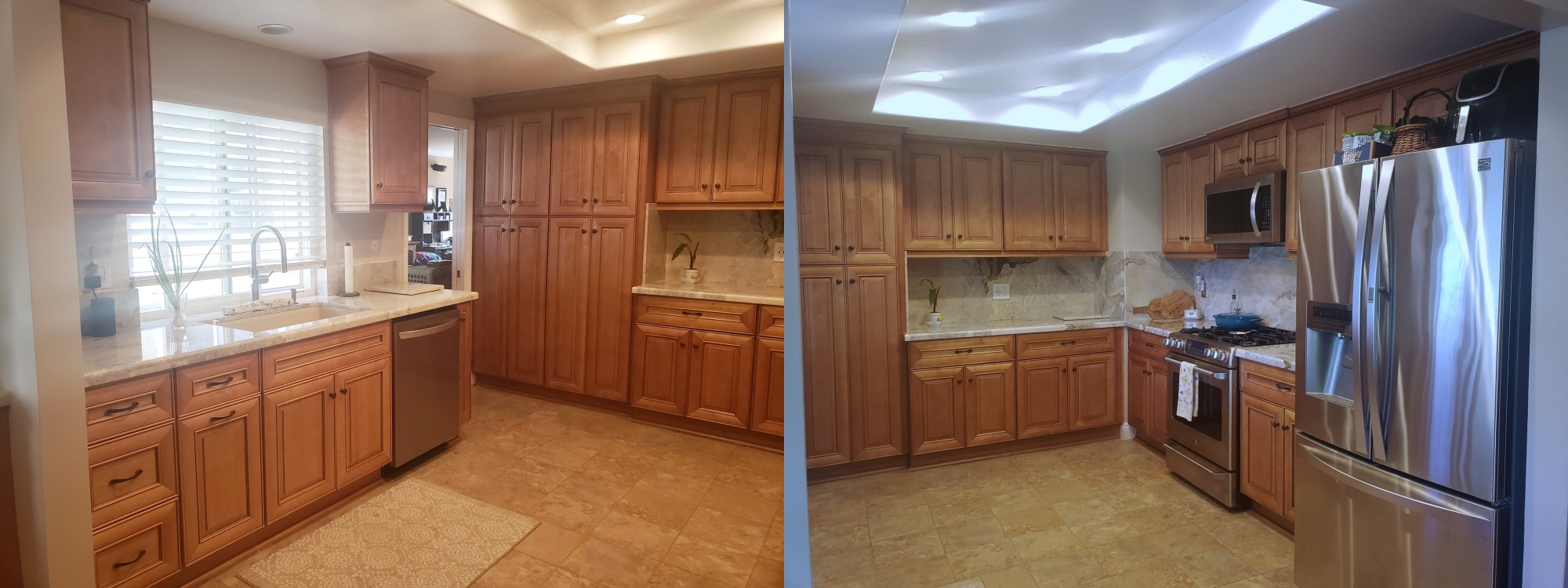
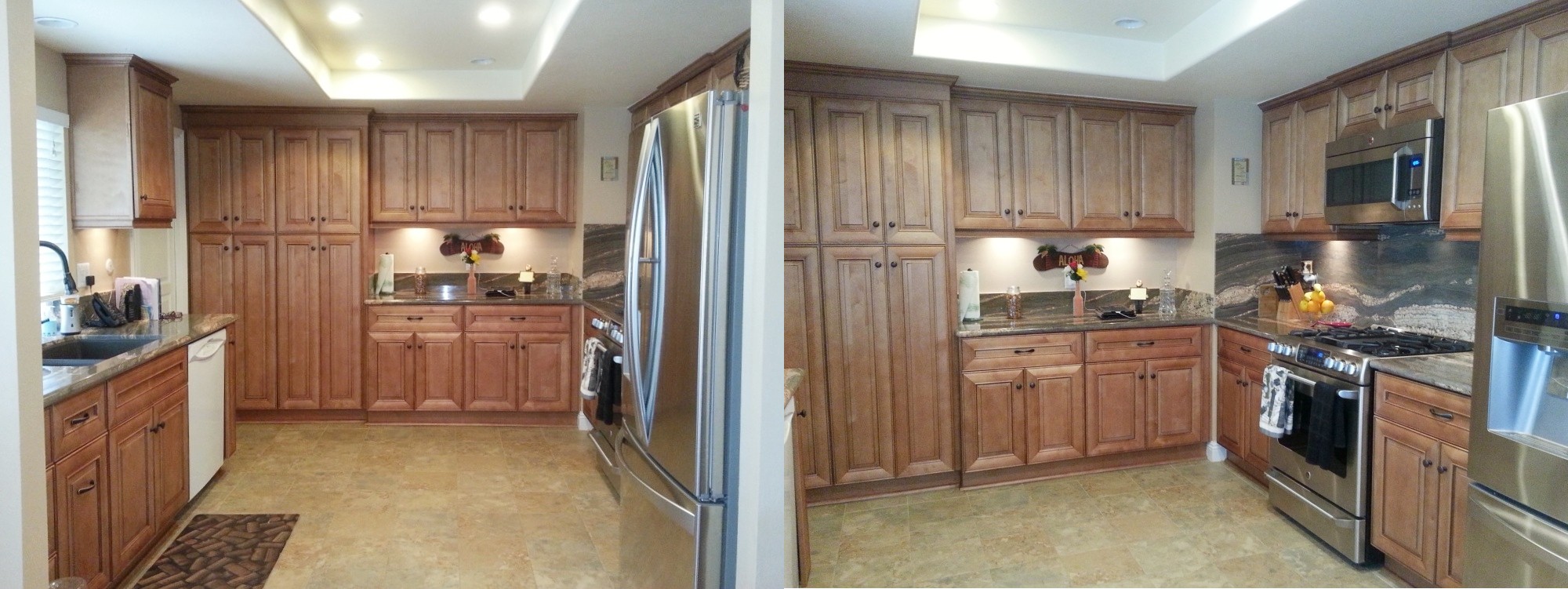
Various other projects completed between $15,000-$25,000
© The Cabinet Lady 2021
Site built by The Social Garden
