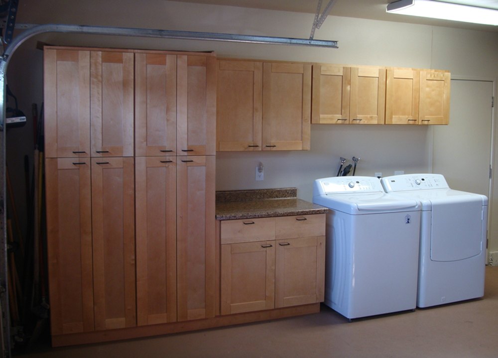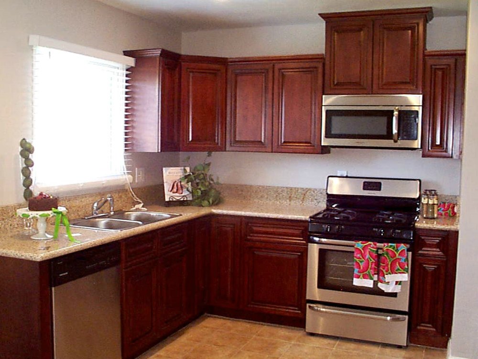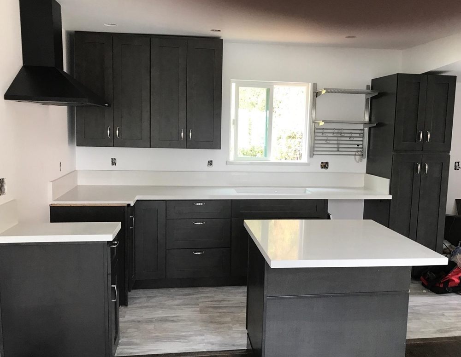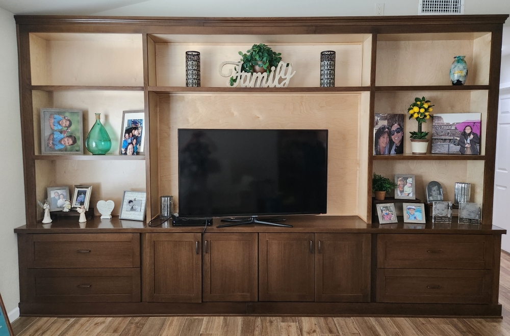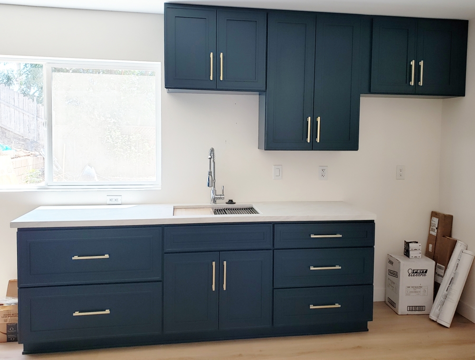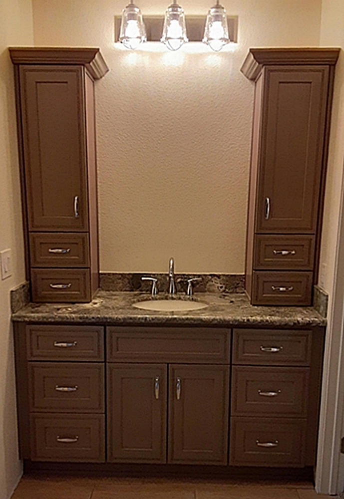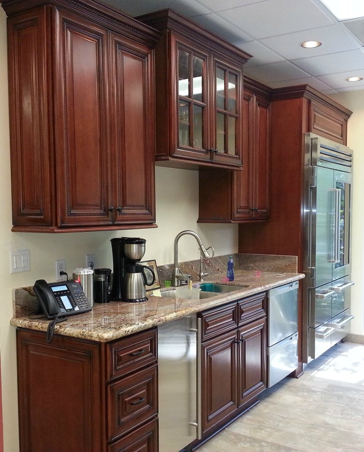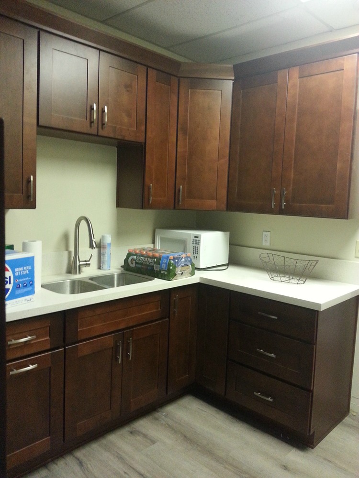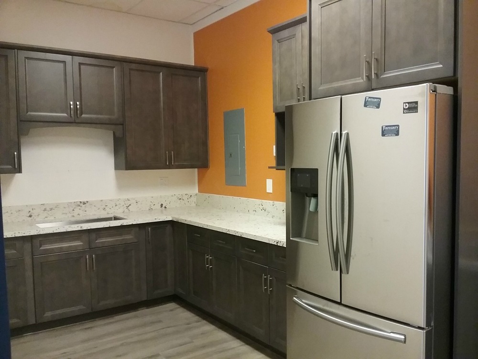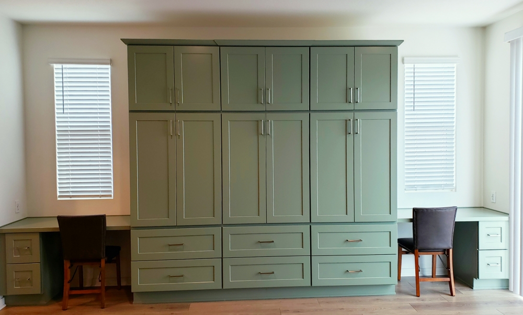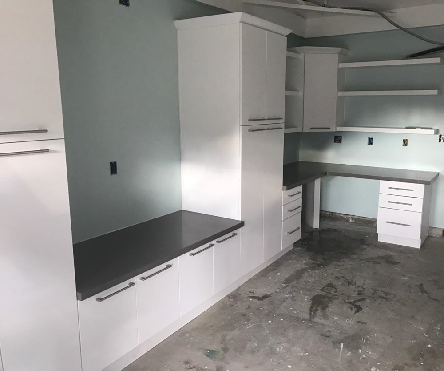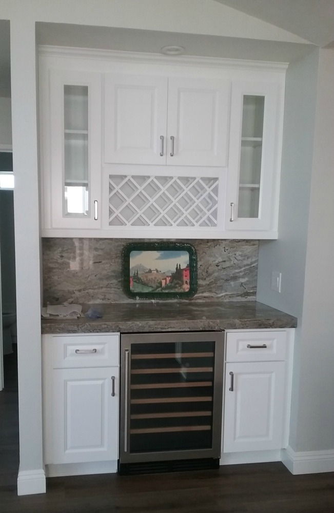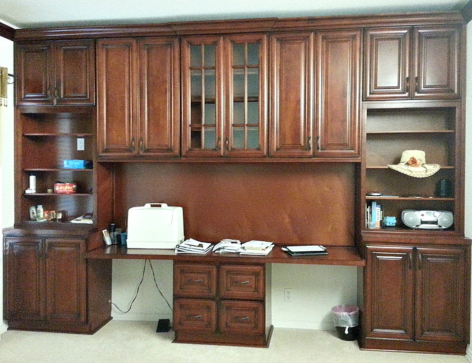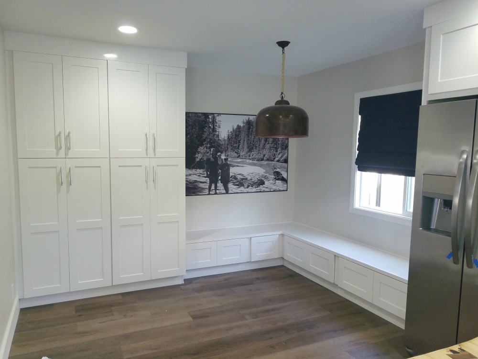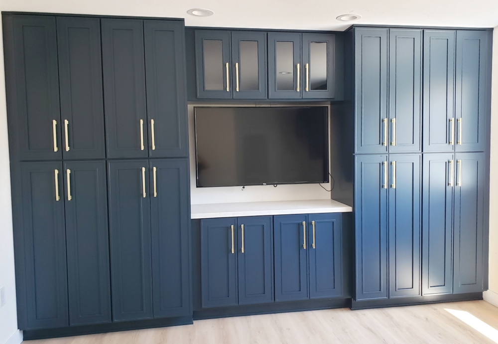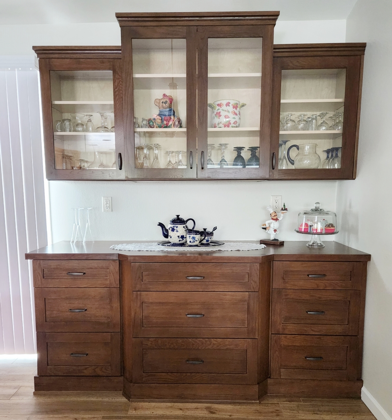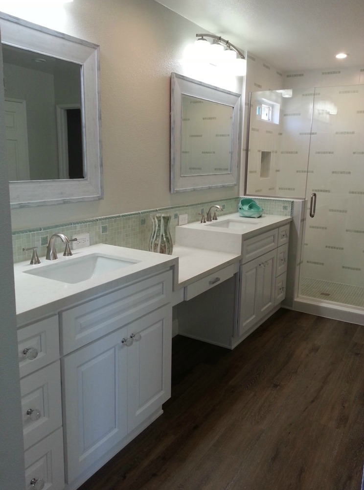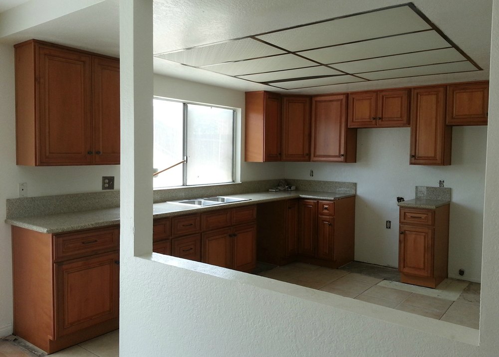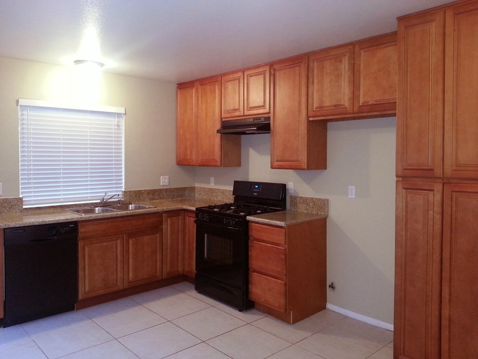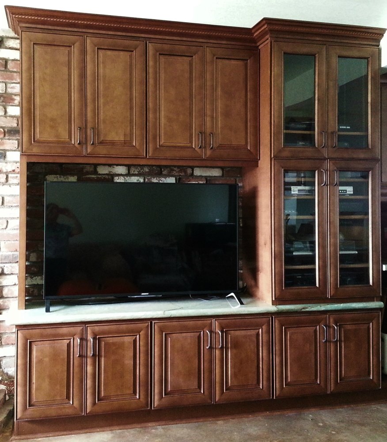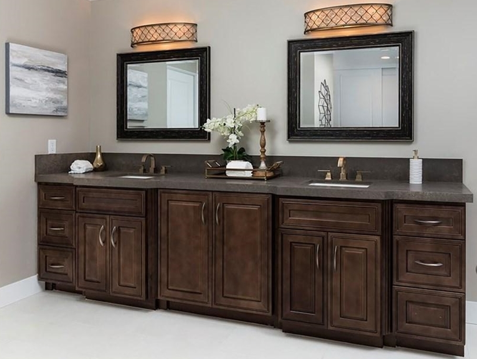Wood Cabinets at
Particleboard Prices

CA Lic.# 1048615
Before and After $5,000 to $10,000
The “before and after” photos below show some kitchens we have completed between $5,000 and $10,000. The prices are for cabinets, countertops, and installation only. Other elements (such as flooring, backsplash, lighting, paint, and appliances) were an additional price. At the bottom are other projects in this price range.
Cinnamon Shaker cabinets and Golden Garnet granite – By removing the old breakfast bar which jutted out into the center of the room we were able to insert a pantry and additional cabinets. Exchanging the old faux paneling for white paint lightened up the space. The window frame and ceiling were lightened up to match the new cabinets.
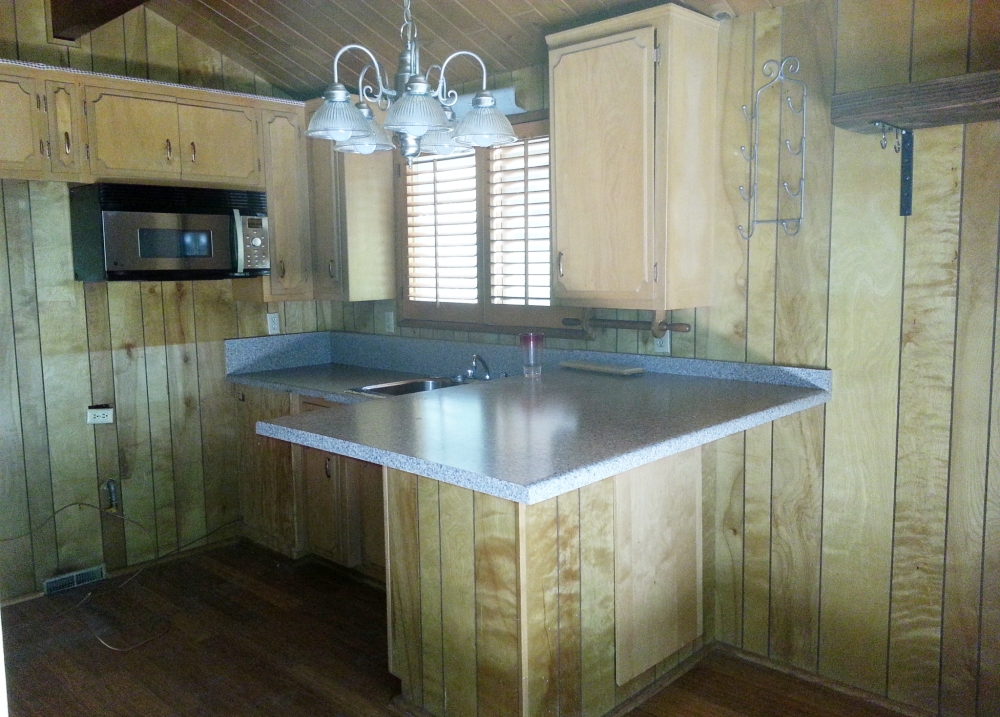
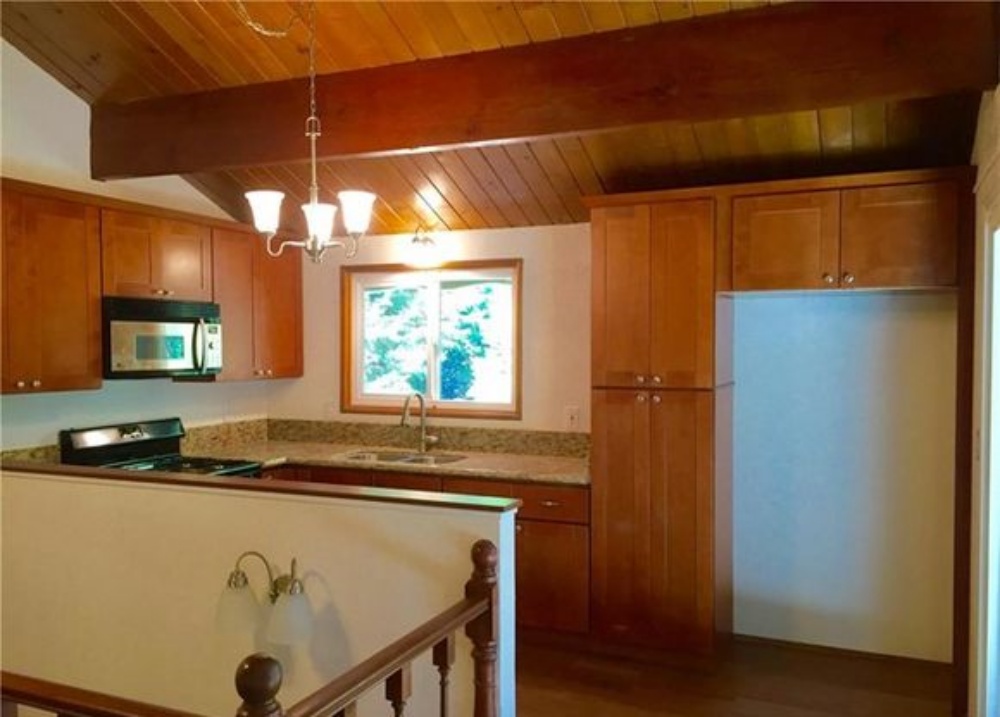
Rain Shaker cabinets and White quartz – A 1940s single wall kitchen is brought up to date with painted gray cabinets and a glass tile backsplash. The sink cabinet was reduced to a standard size which allowed space for a dishwasher. Wall cabinets and a vented range hood were added around the stove for more storage and cleanliness.
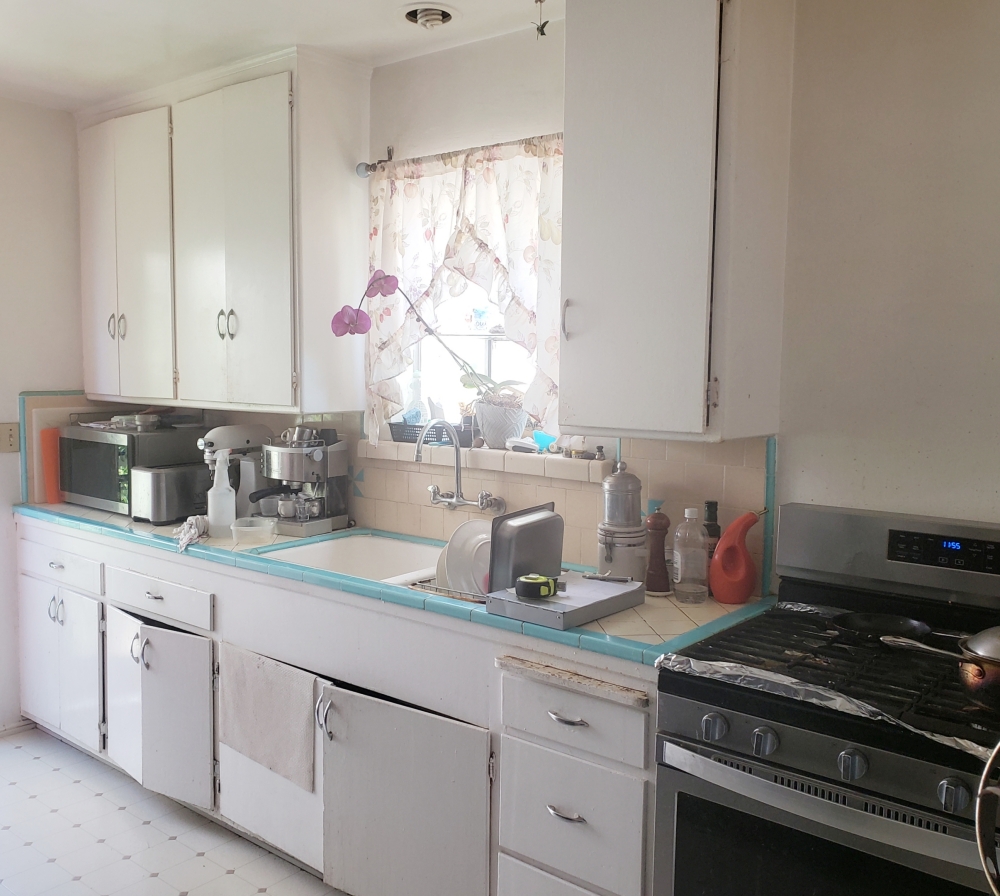
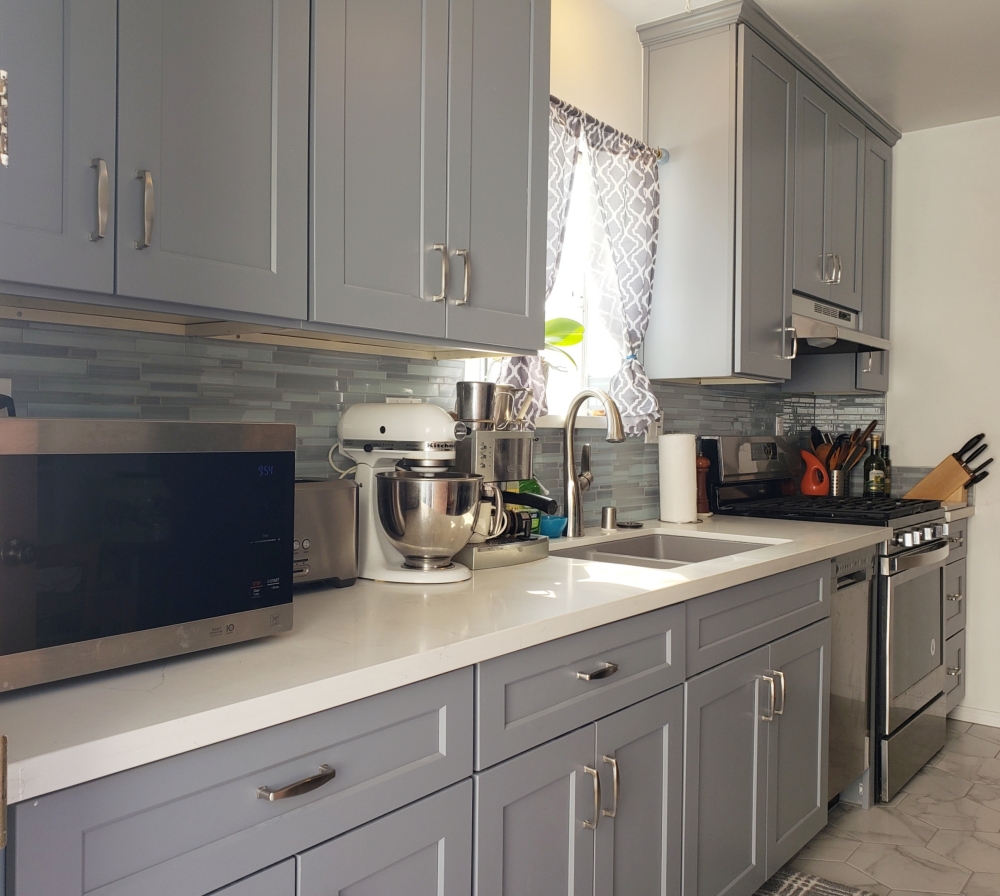
Beadboard cabinets and African Ivory granite – This new laundry wall combines a hanging rod, a pull-out hamper, two tall pantry units, and plenty of storage in an elegant design.
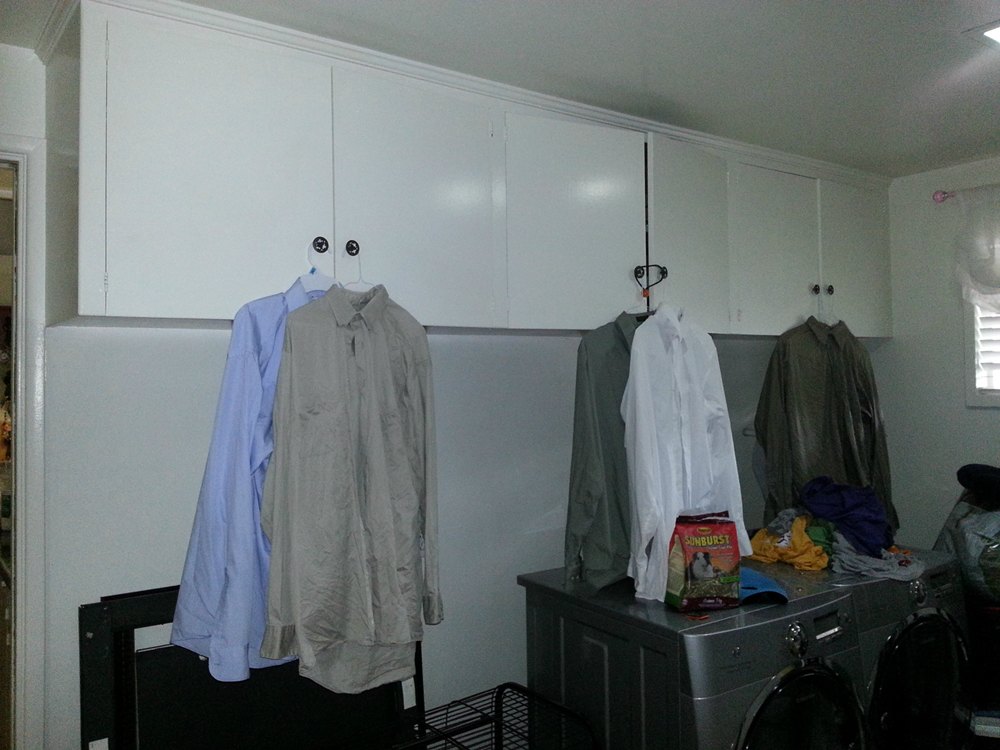
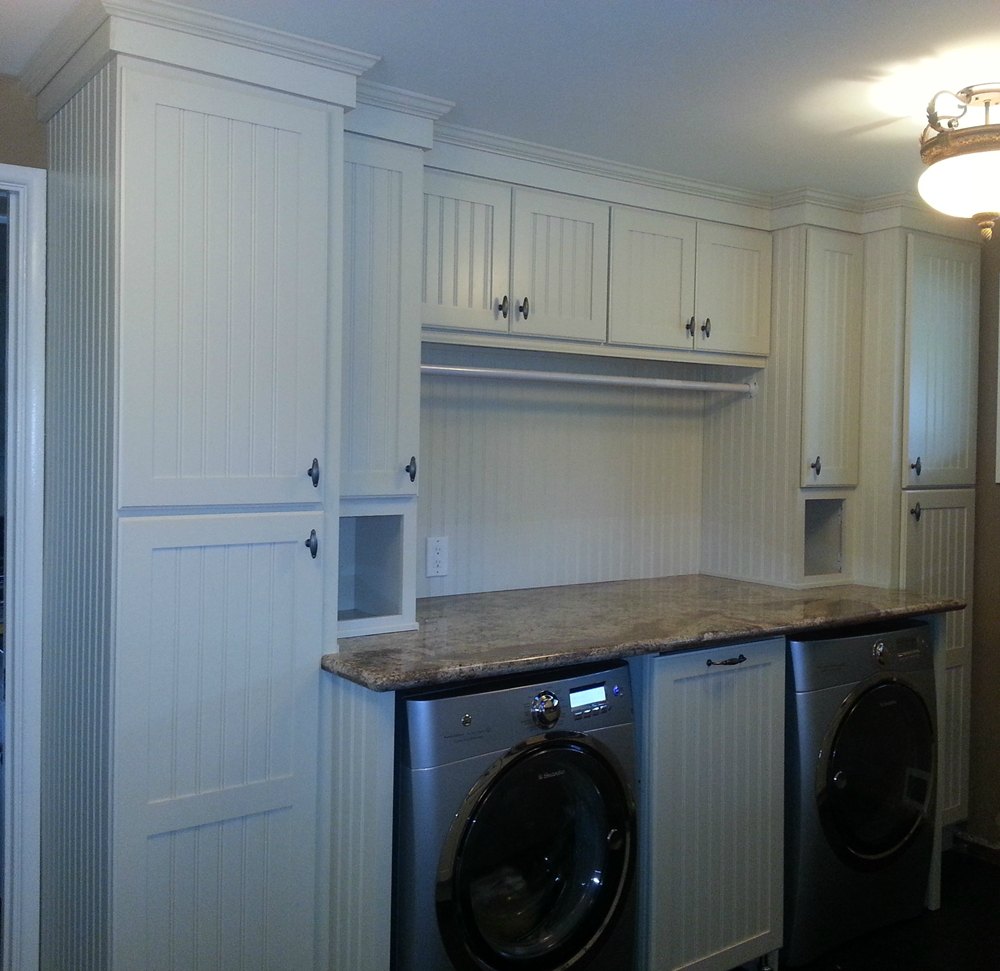
Amber cabinets and Africa Persa granite – A small kitchen with a lazy susan cabinet in the lower corner and a pull-out spice rack to the left of the stove.
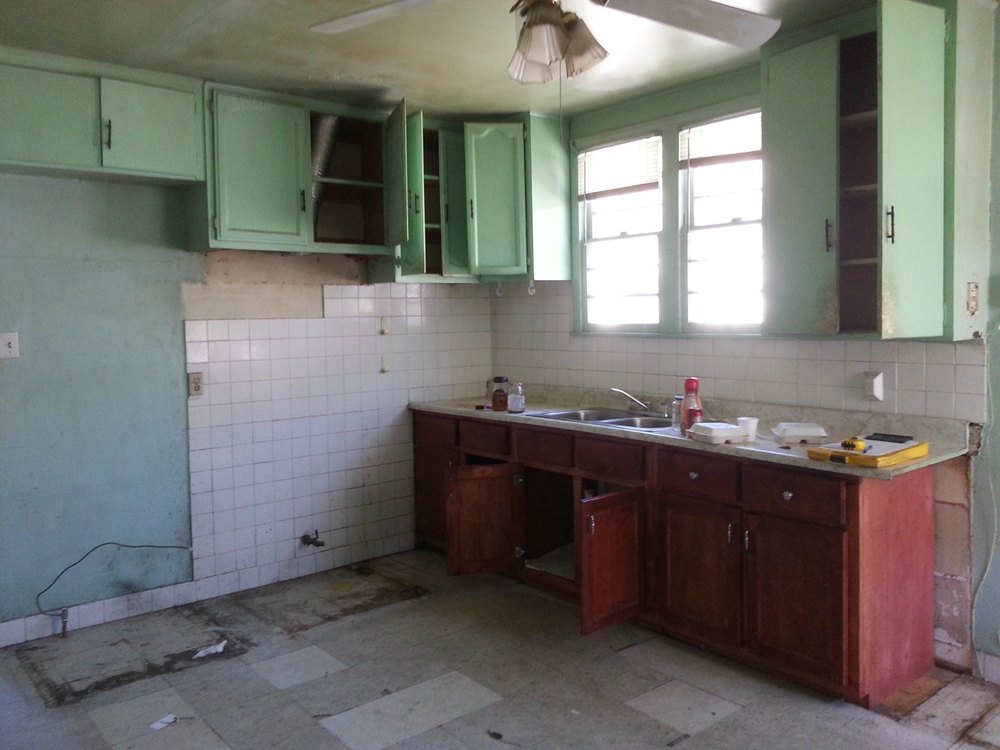
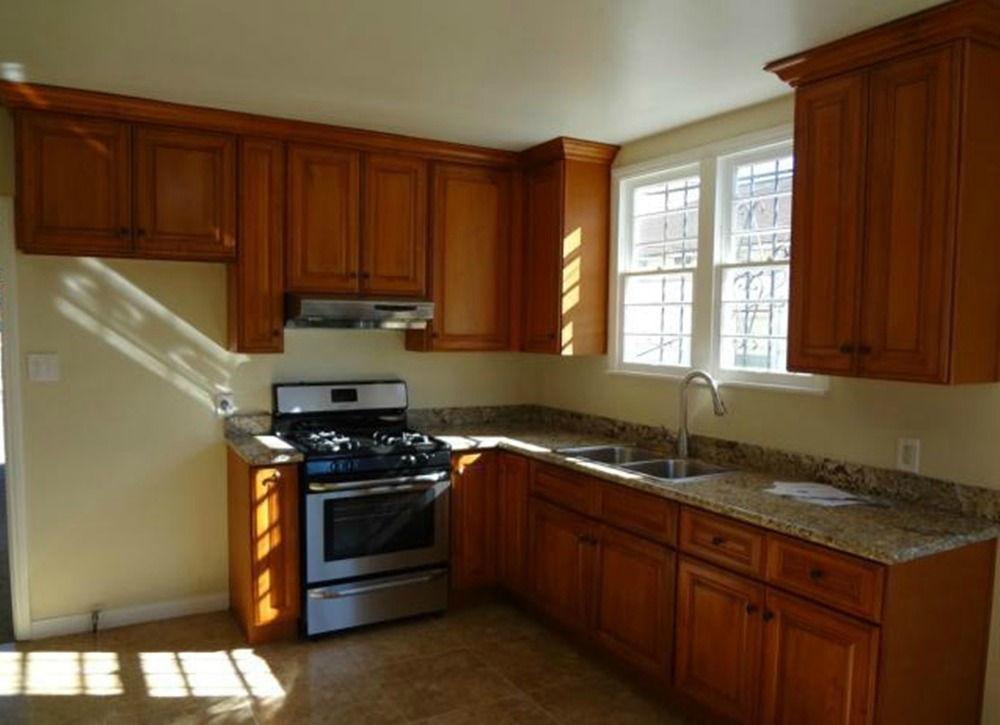
Shadow cabinets and Brown Fantasy dolomite granite – Many homes have niches which can be more functional with built-in cabinets.
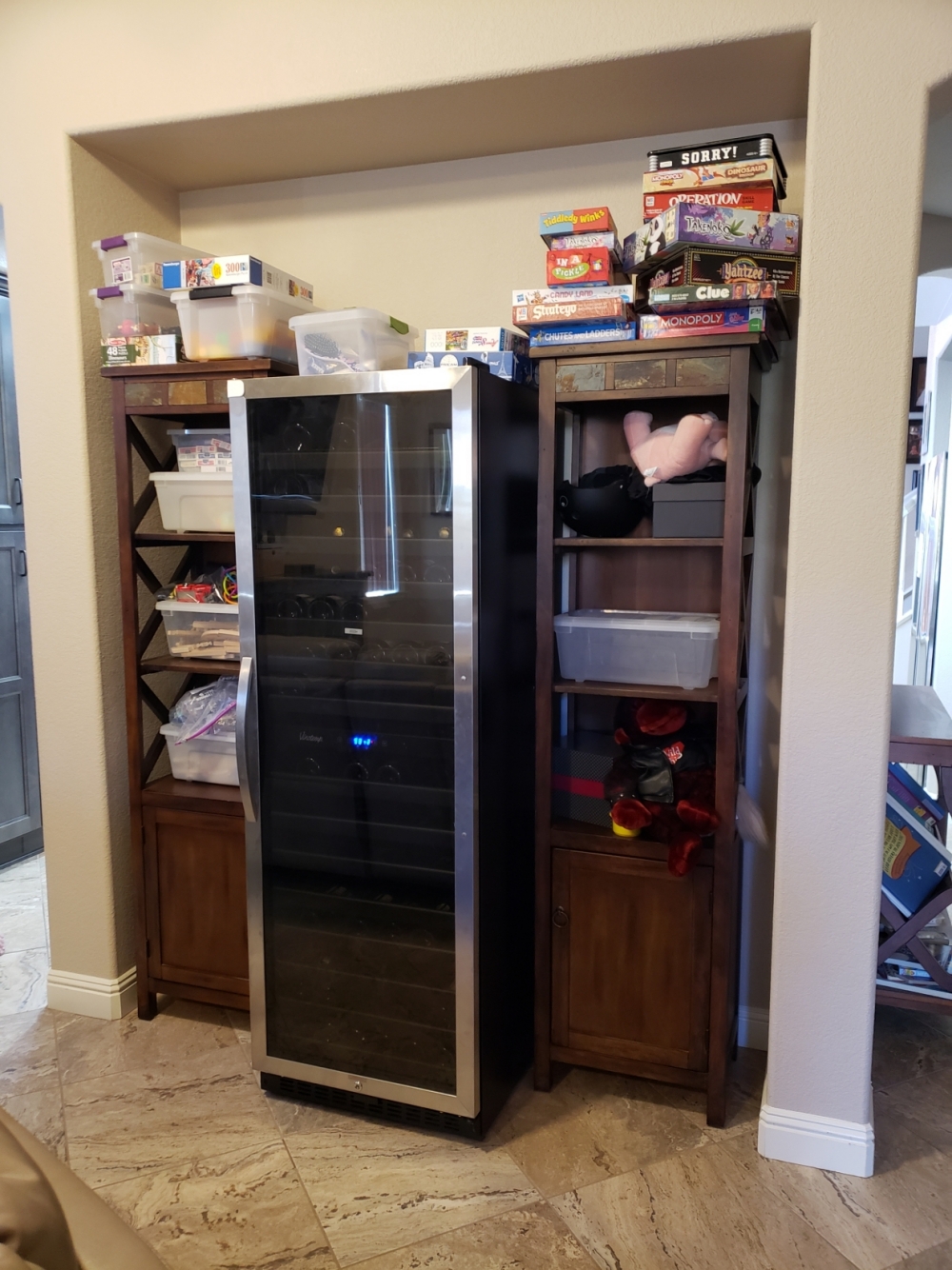
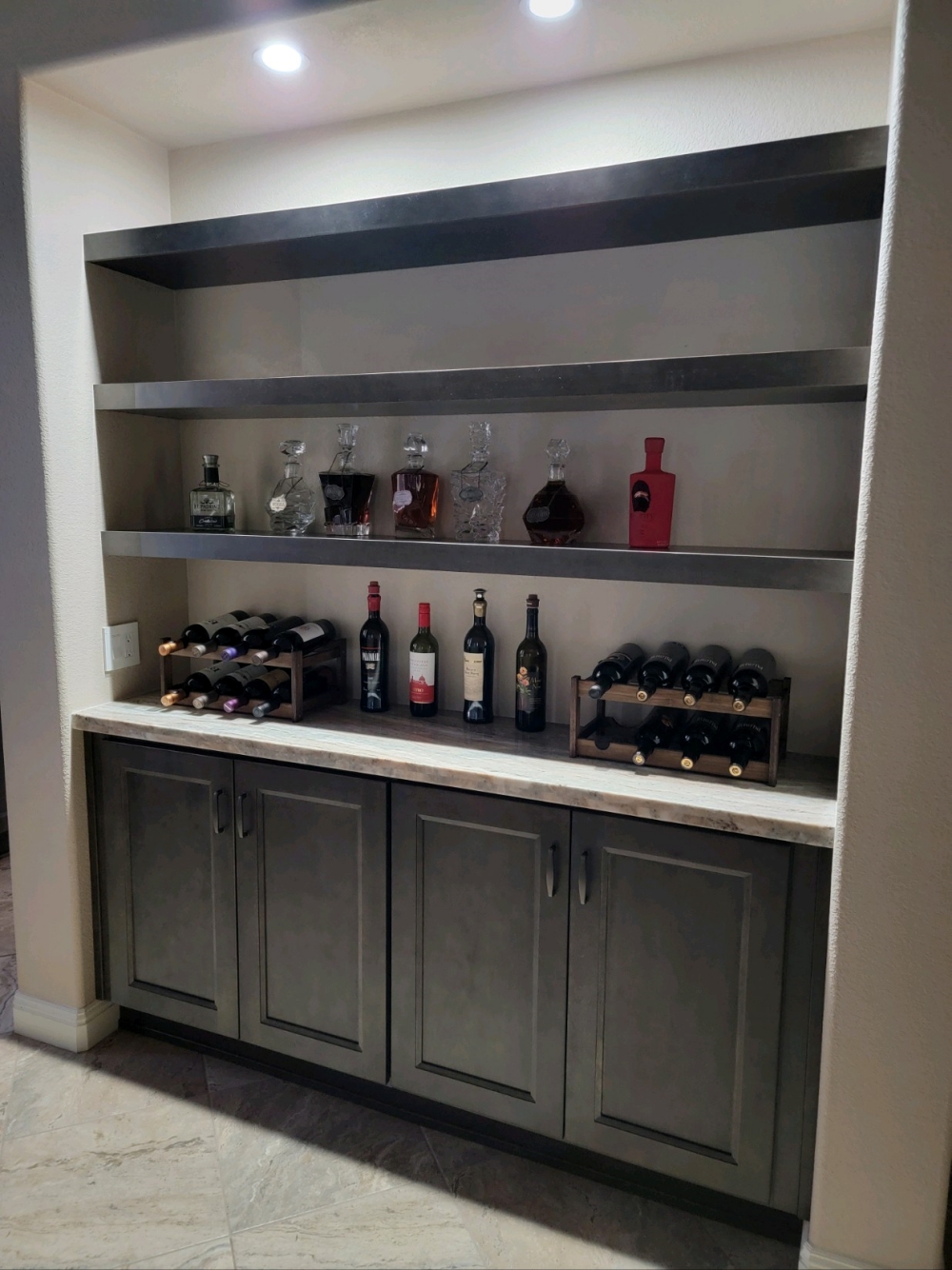
Suede cabinets and Kilimanjaro granite (top photo) and Calacatta Gold Matarazzo quartzite (bottom photo) – We did this buffet twice due to a flood in the adjacent kitchen. These are the same cabinets, but look different due to a change in countertop and paint color.
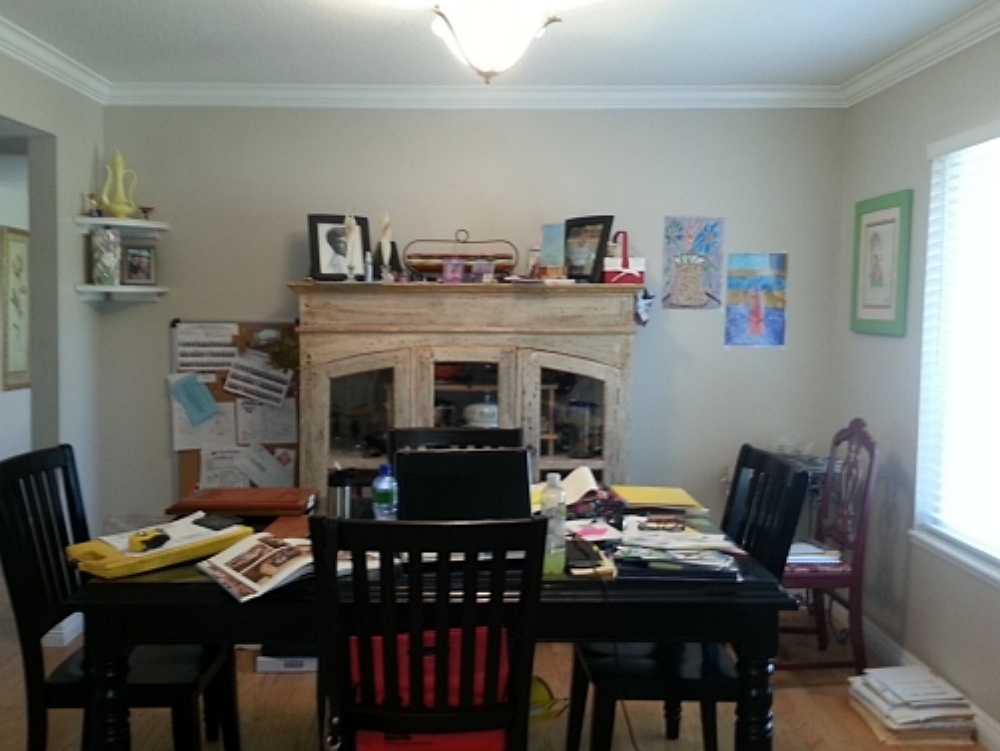
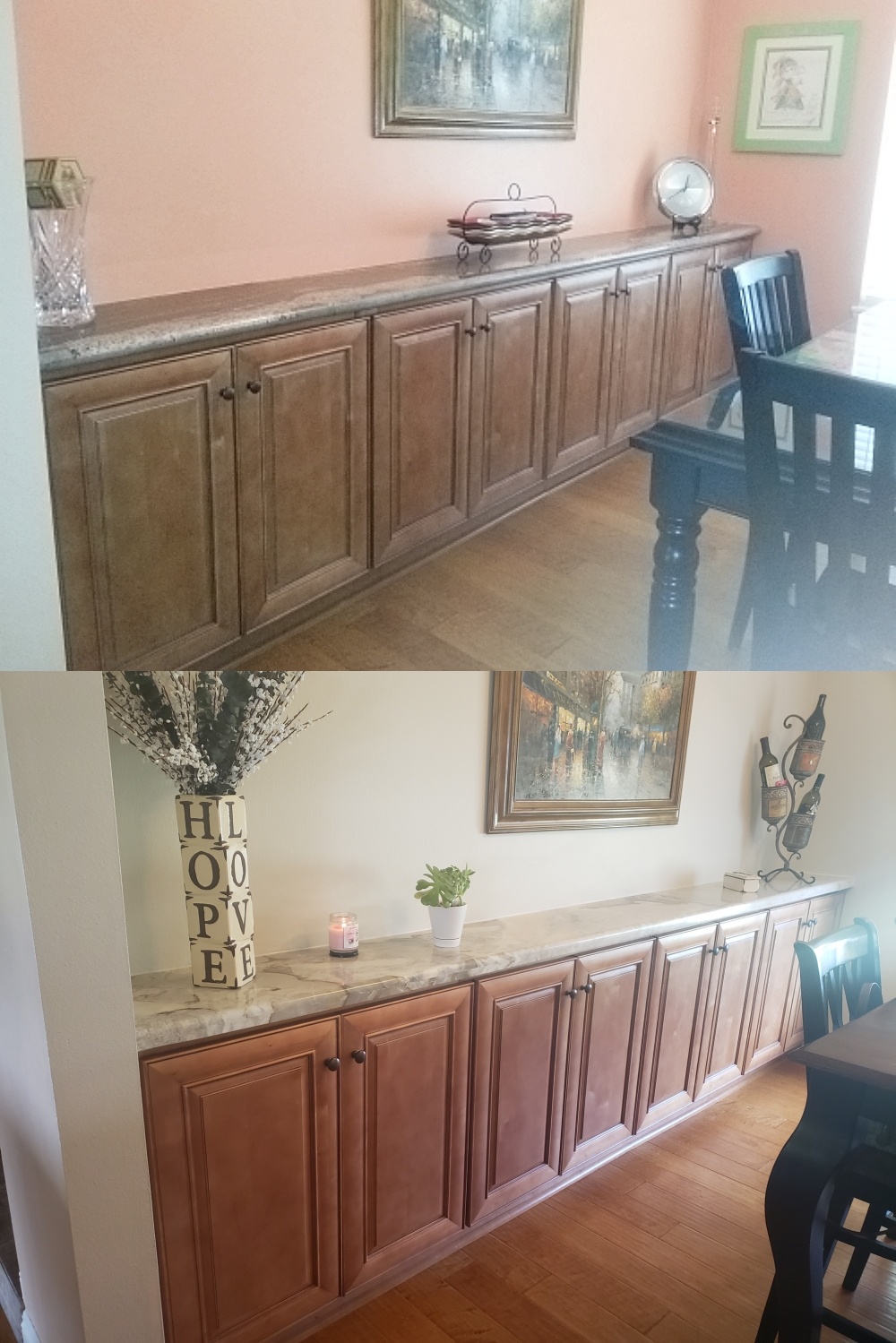
Sorrel Shaker cabinets and Beige Pebble quartz – A small office snack and storage area with a storage pantry and a pull-out trash can. The bottom empty area (next to the pantry) is for a future mini-fridge.
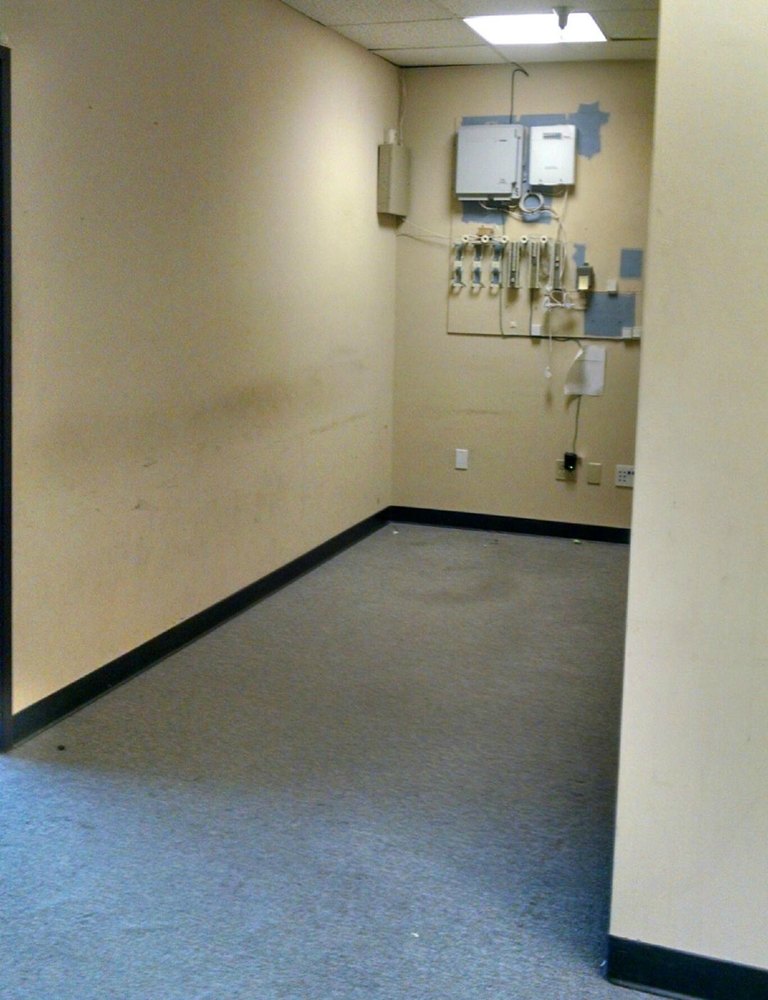
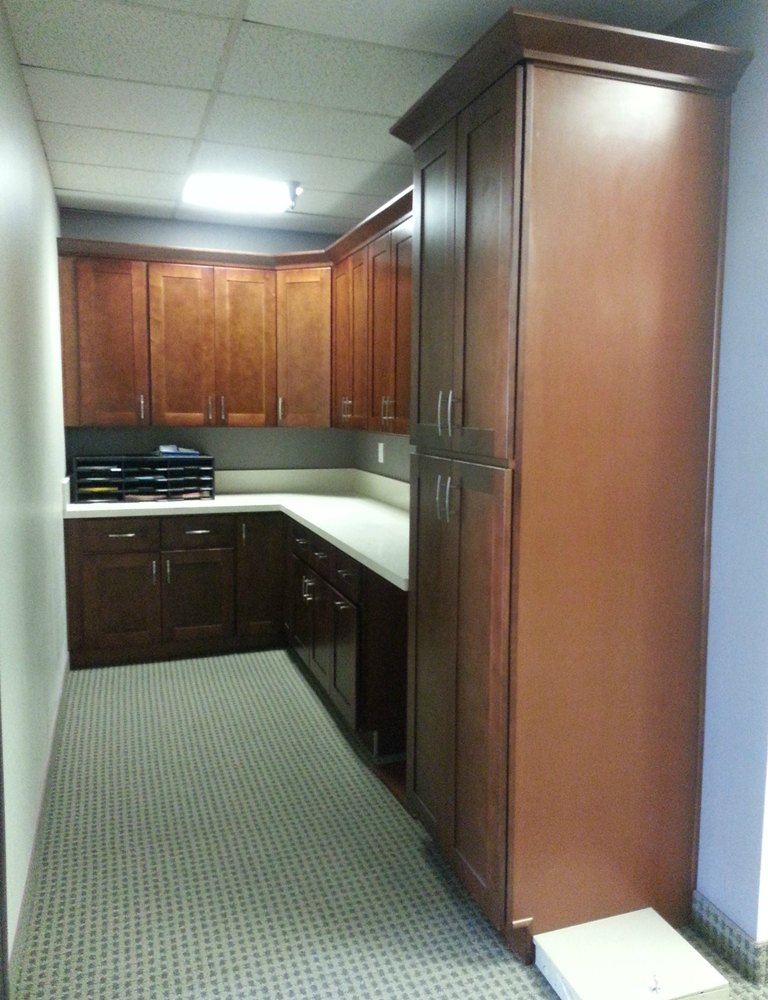
Terra Cotta cabinets and Golden Garnet granite – We removed the narrow pantry at the end and enlarged the cabinet to the right of the refrigerator. A small cabinet was added to the right of the stove. Both of these resulted in more countertop work space.
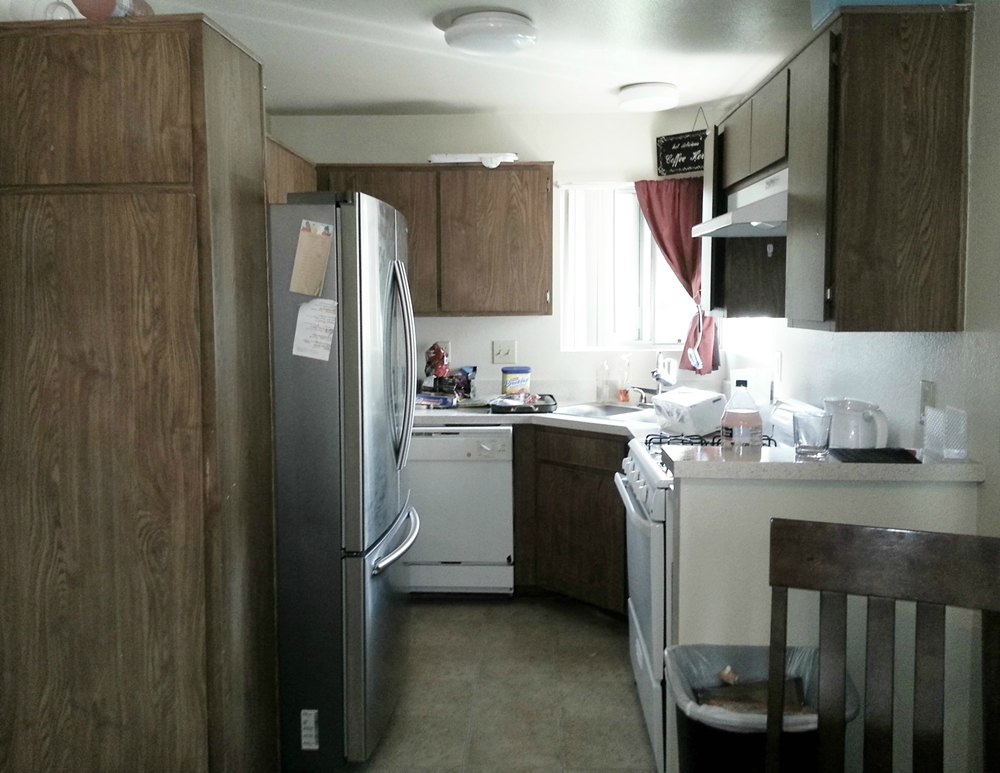
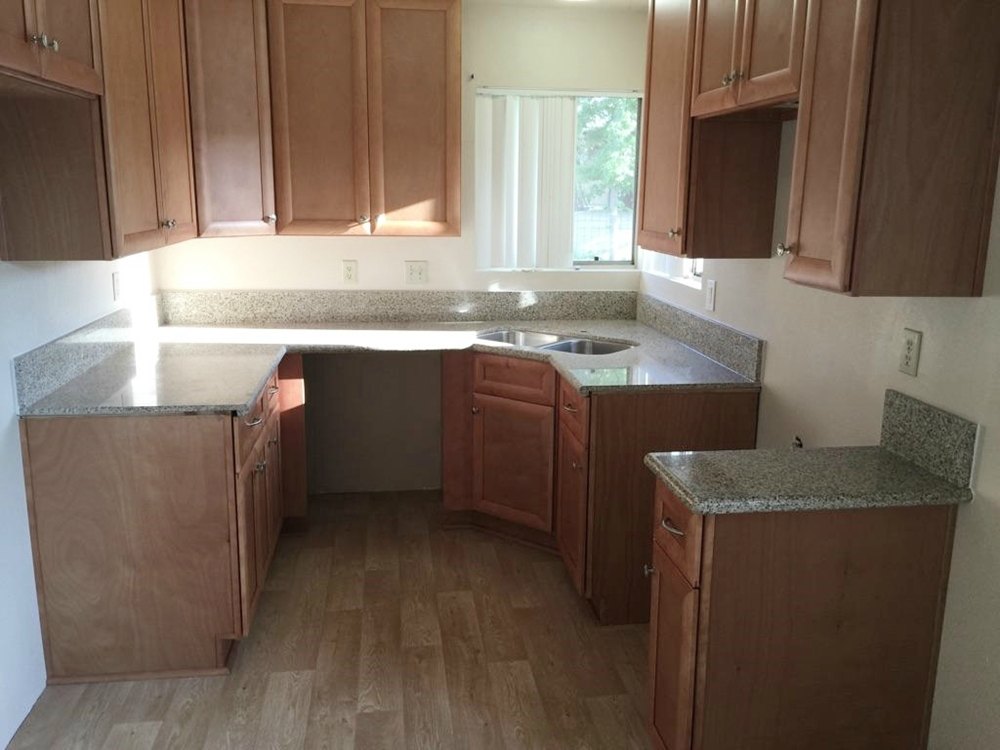
Lincoln Java cabinets (special order) and New Caledonia granite – Many new homes have niches which can be filled with various types of cabinets. These cabinets pack a lot into a small space with smoked glass on the bottom cabinets for the electronics, a granite top, open display shelves, and closed storage on top.
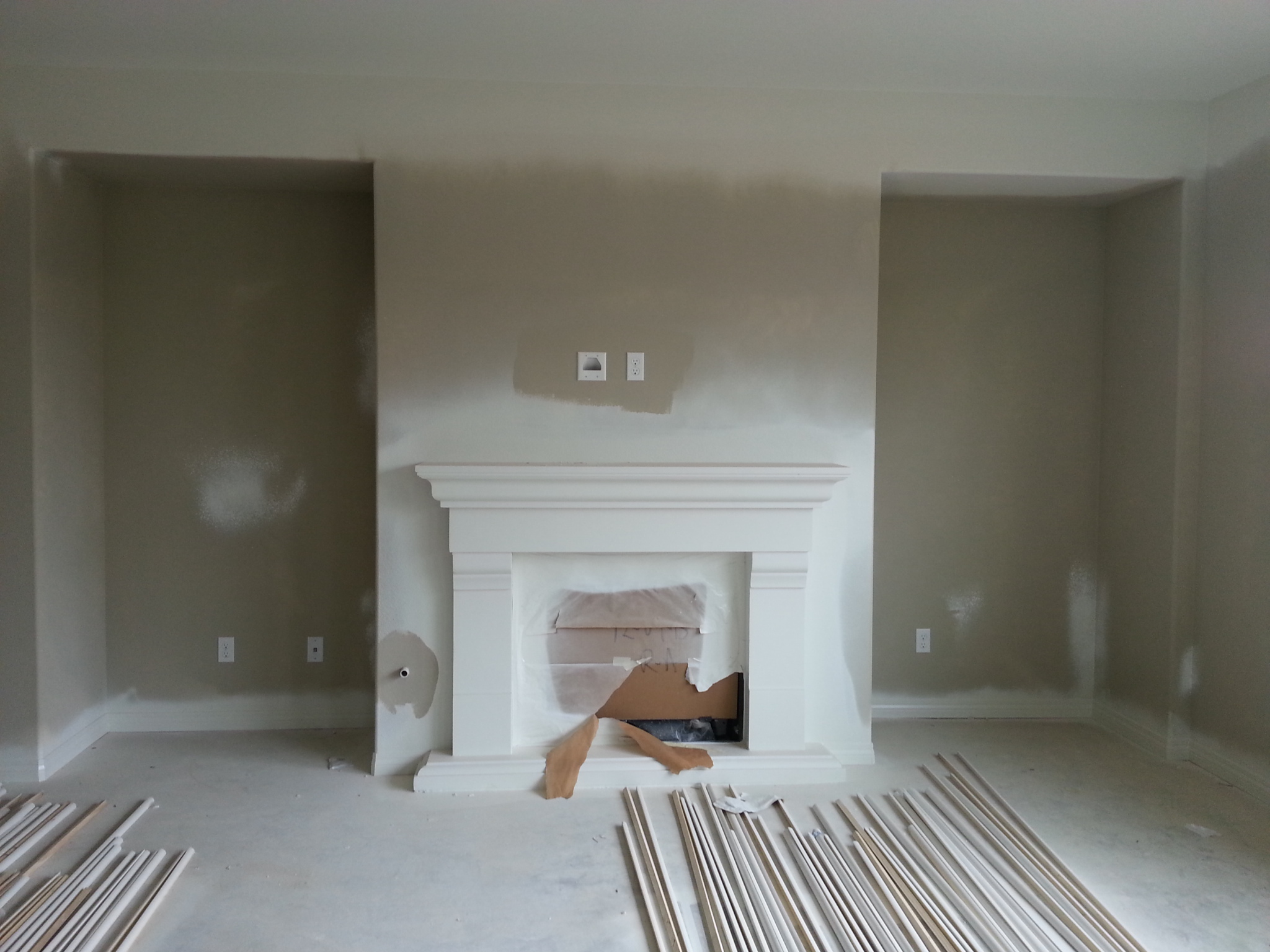
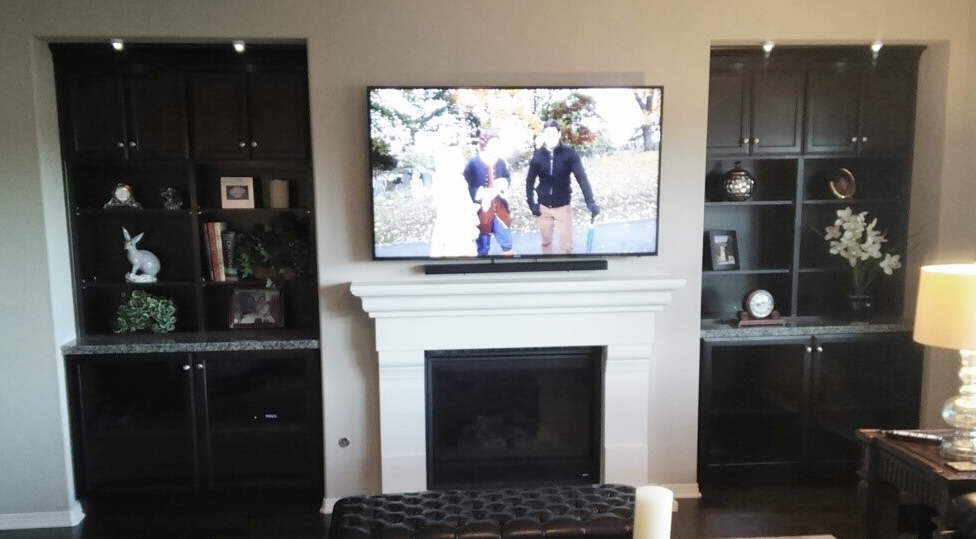
Golden Oak cabinets and China Green granite – This kitchen is a standard 10×10 “L” shape with the addition of an island.
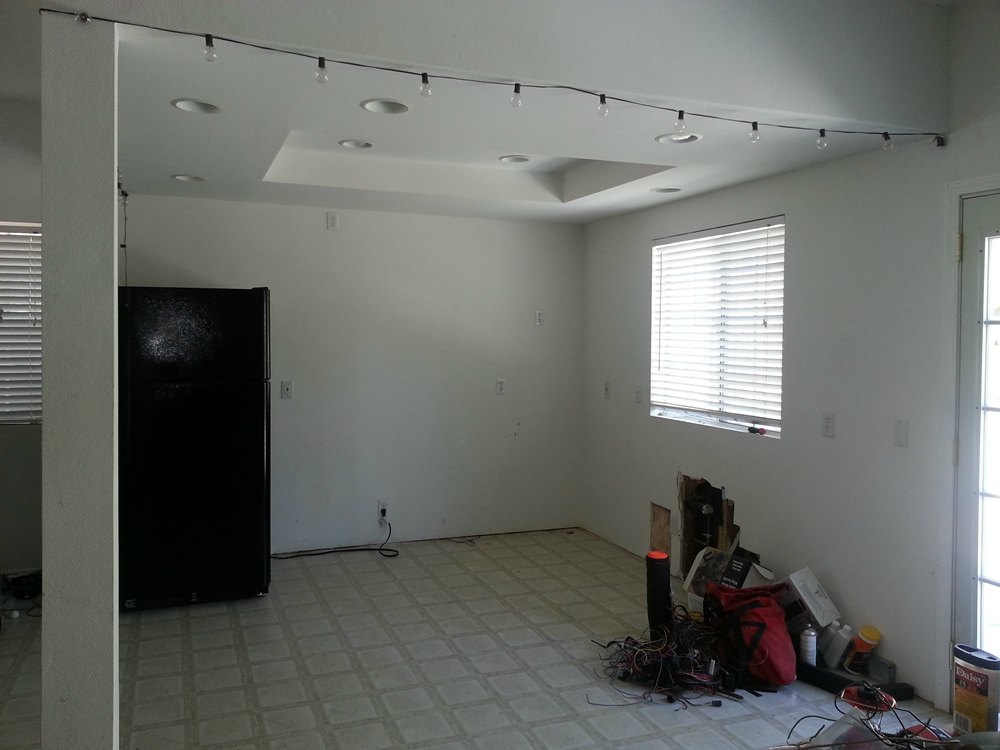
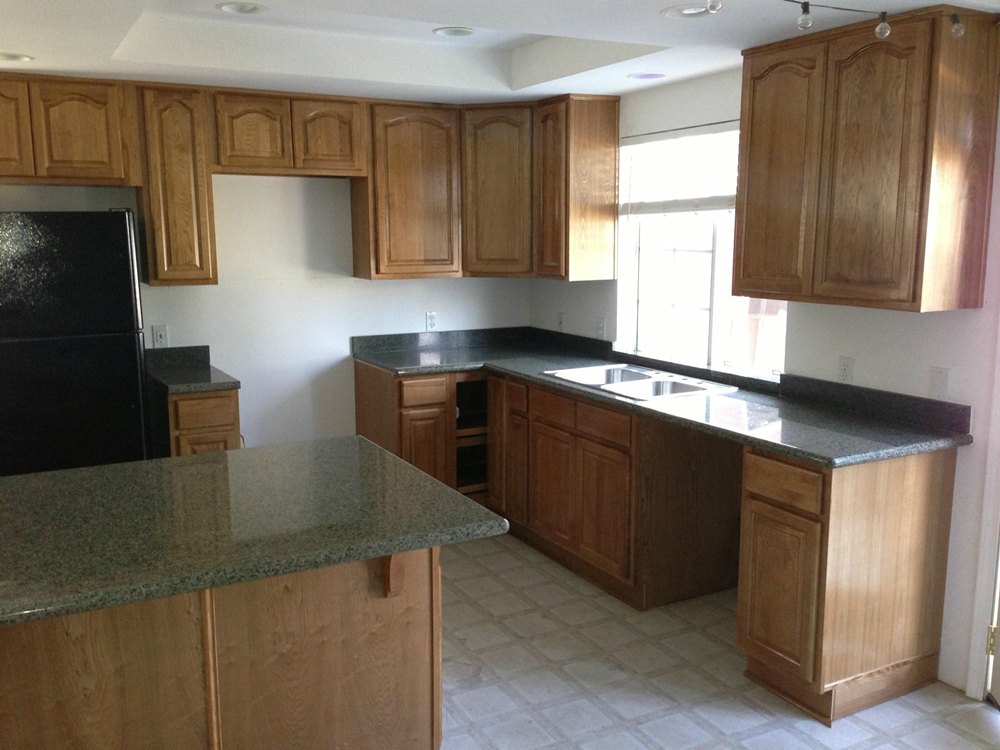
Traditional White cabinets and Black Galaxy granite – Moving the sink from a corner location to beneath the window and removing the breakfast bar opens up the kitchen layout.
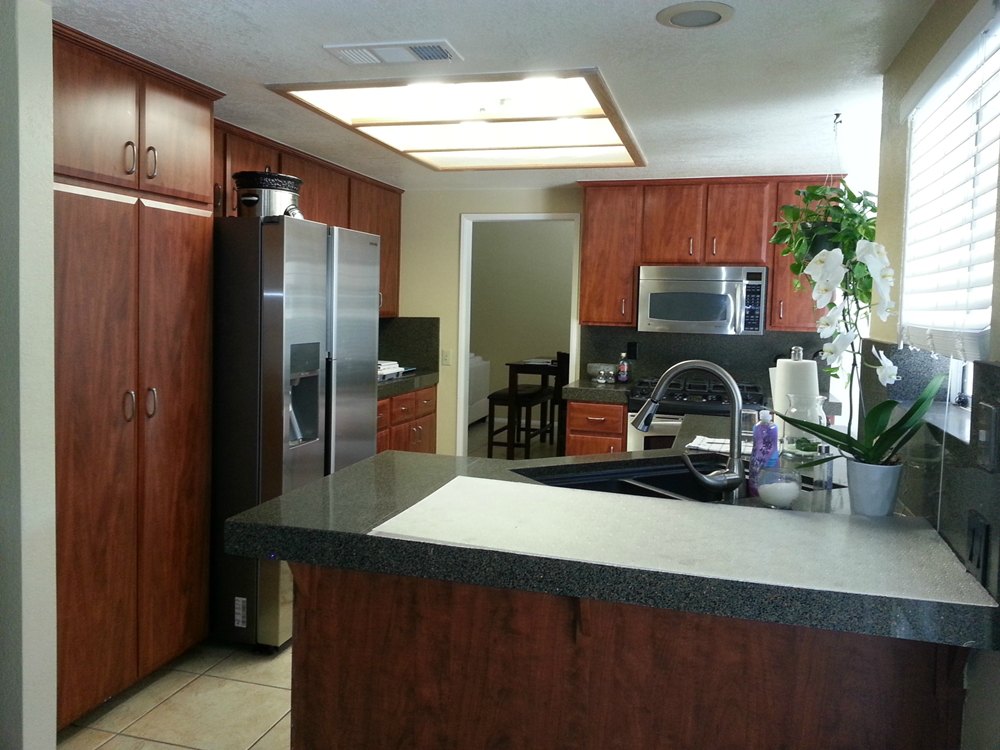
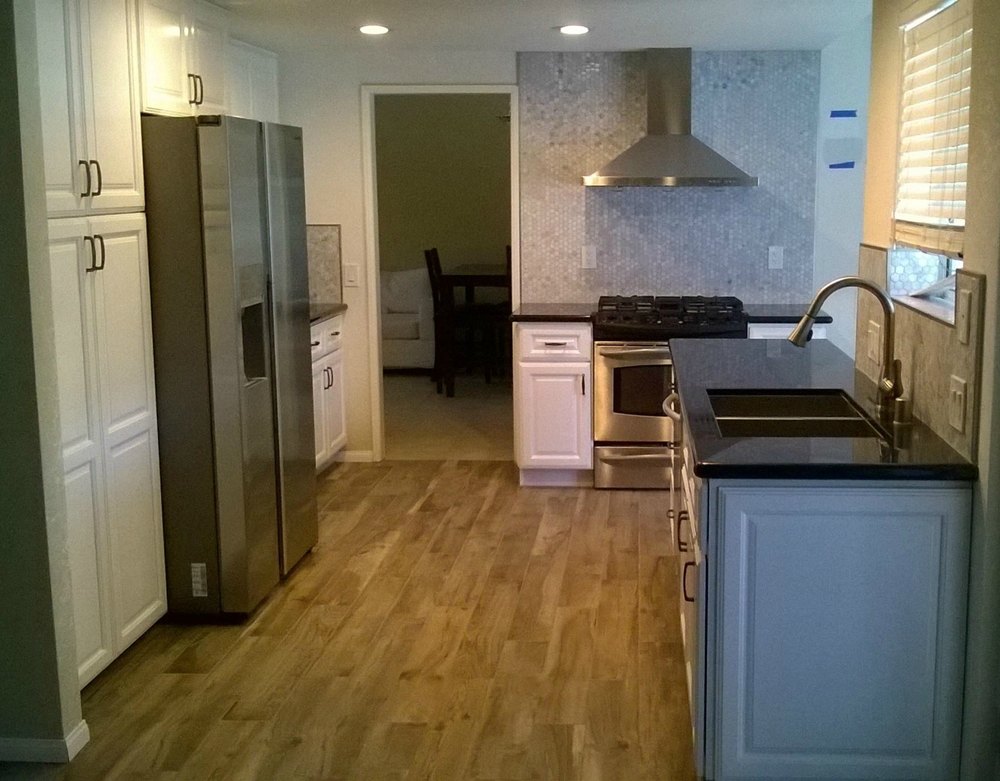
Cinnamon Shaker cabinets and Multi-brown spotted quartz – The original white kitchen resulted in a bland sterile look. The original tall breakfast bar overhang resulted in the stools banging into the adjacent dining area chairs when slid back for use. By changing the cabinets, sink, and countertop to light brown colors, the kitchen stays light while achieving a much warmer look. By lowering the breakfast bar support wall to counter height, the kitchen appears larger and connected to the dining area. The new peninsula countertop does not have an overhang, which results in the dining area becoming a foot larger in space. Since there is no longer a tall countertop separating the kitchen and dining area, friends can sit at the dining area table and talk with the cook.
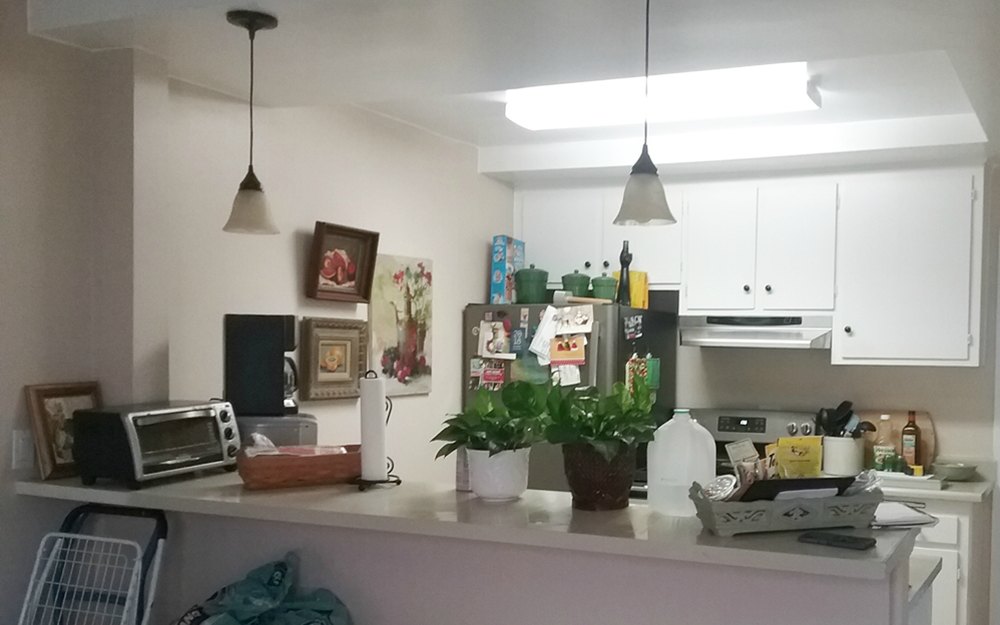
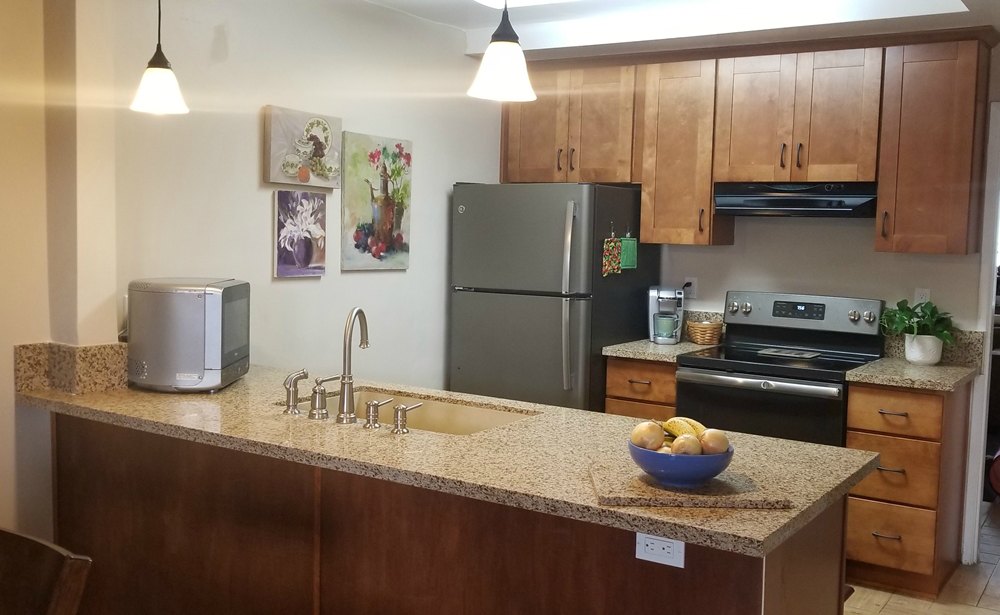
Cinnamon Shaker cabinets and Golden Garnet granite – Painting the soffit the same color as the walls and ceiling helps it to blend in. Removing an unused closet, adding a corner lazy susan, and adding an island all help to increase storage in this small kitchen.
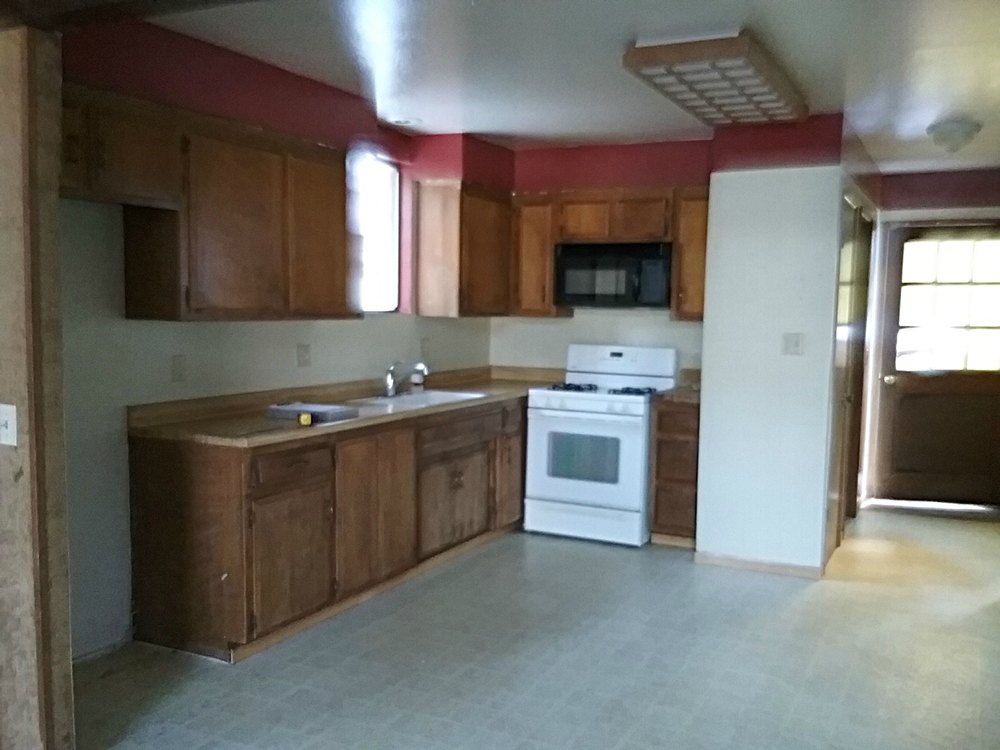
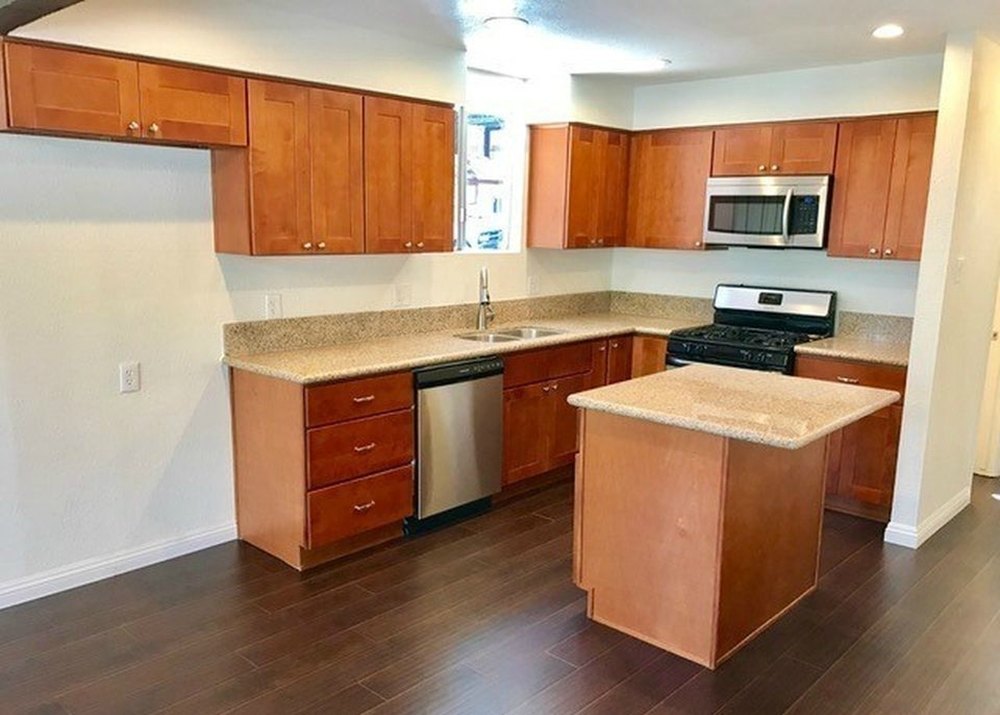
Cocoa Shaker cabinets and Tiger Skin White granite – By removing the wall between the kitchen and dining room (the wall the refrigerator is on in the before photo), the light from the front bay windows is allowed to flow through the entire house. These photos were taken from opposite ends of the kitchen (the stove is in the same location).
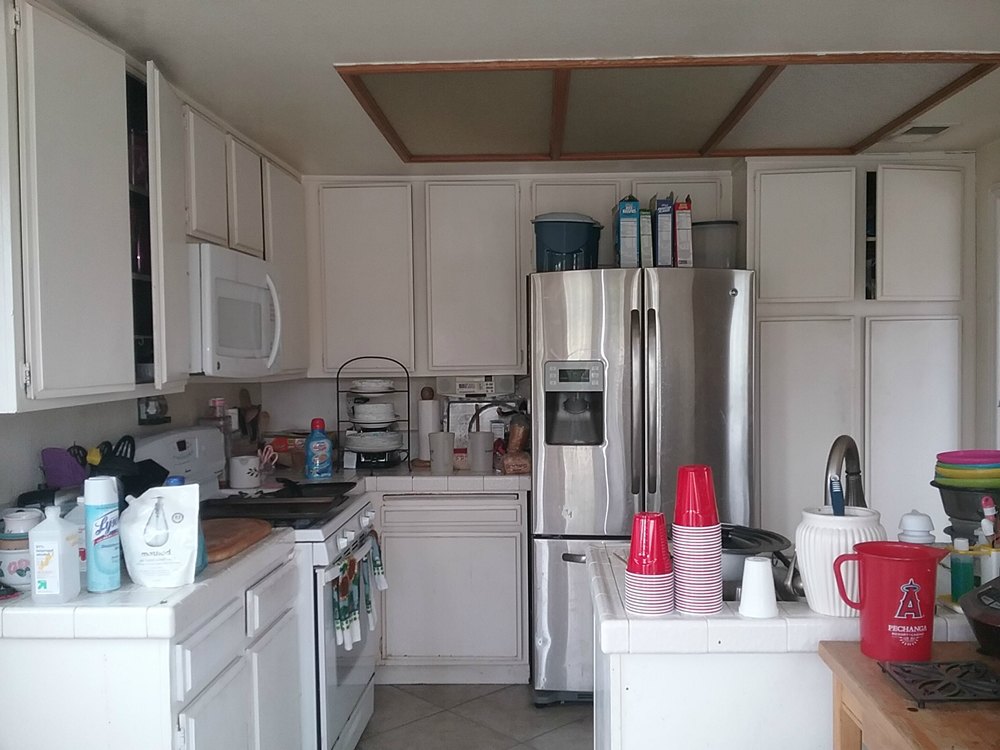
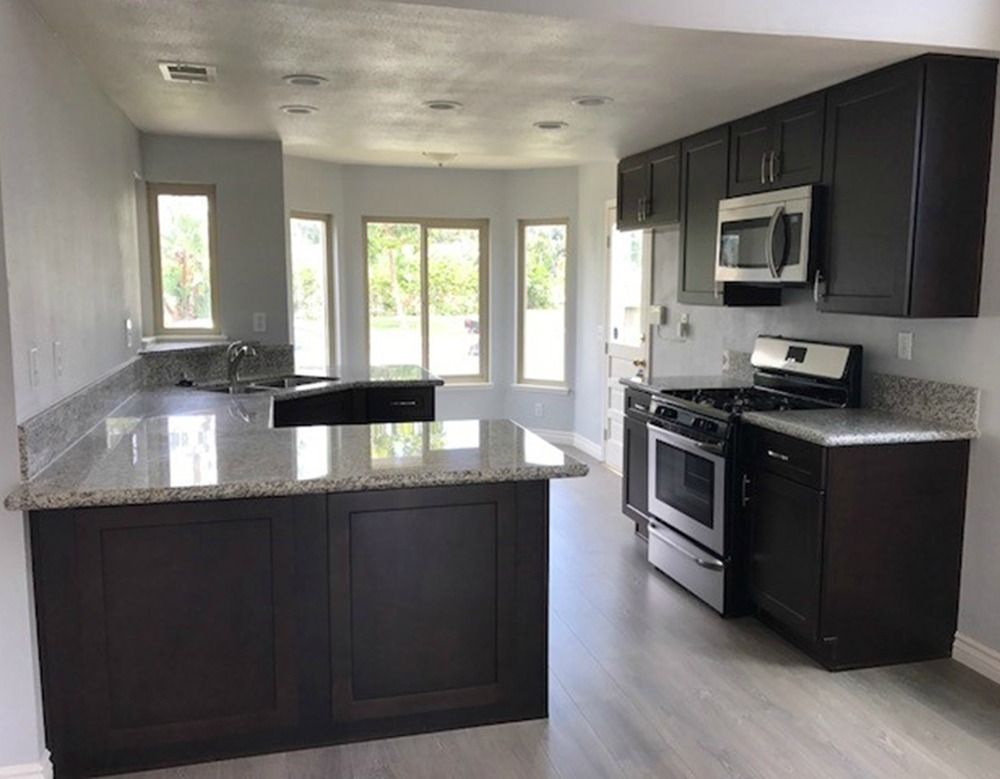
Rattan Shaker cabinets and New Venetian Gold granite – The original kitchen lacked space between the sink and stove. It was not possible for two people to be working in that corner at the same time. The new kitchen has a large lazy susan in the corner for easier storage access, and to push apart the sink and stove. Additional storage (uppers, lowers, countertop) replaced an unused breakfast area in the opposite corner. The ceiling fixture was exchanged for recessed can lighting. The resulting kitchen is much lighter and brighter.
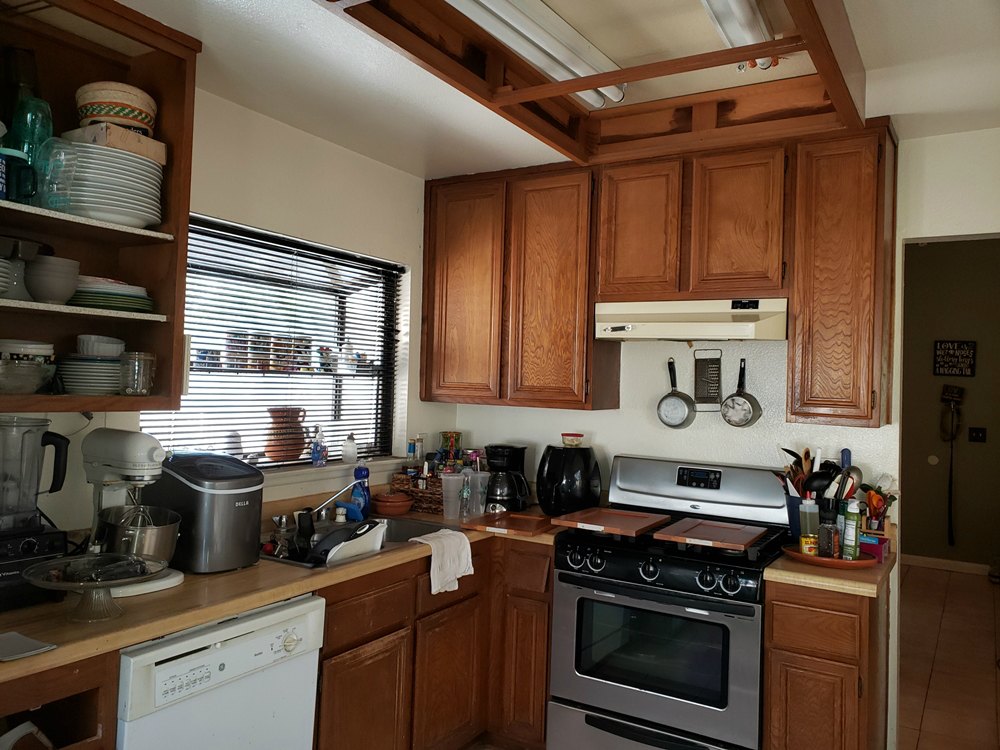
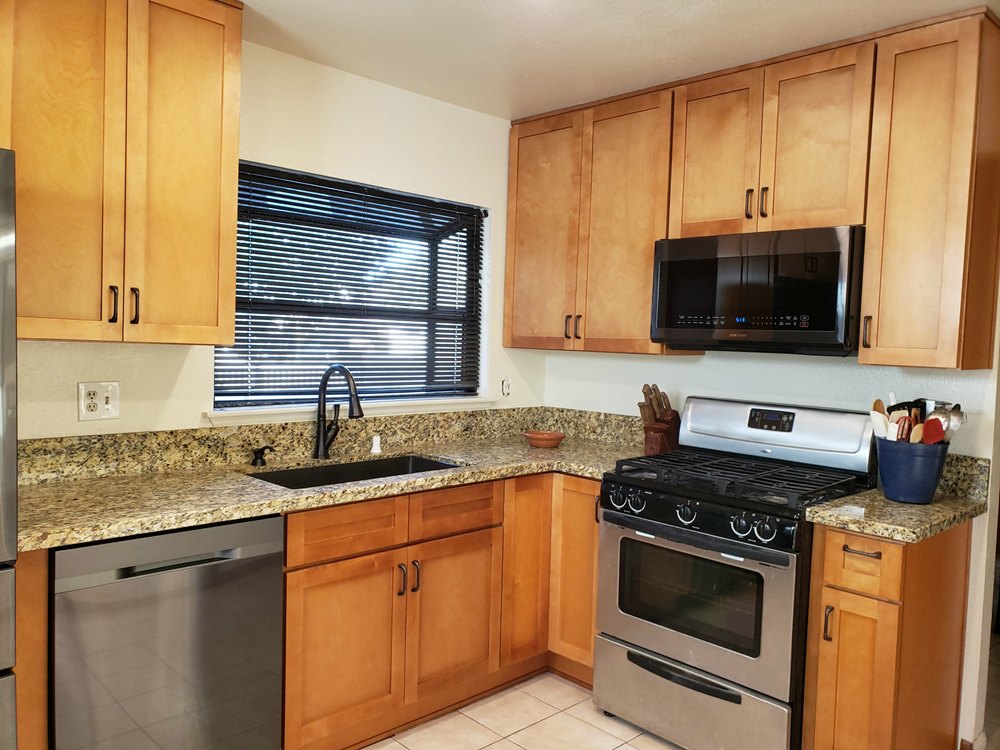
© The Cabinet Lady 2021
Site built by The Social Garden
